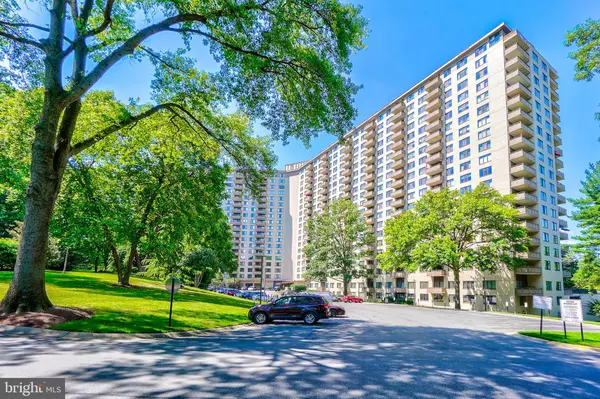$225,000
$209,900
7.2%For more information regarding the value of a property, please contact us for a free consultation.
5225 POOKS HILL RD #1520S Bethesda, MD 20814
2 Beds
1 Bath
981 SqFt
Key Details
Sold Price $225,000
Property Type Condo
Sub Type Condo/Co-op
Listing Status Sold
Purchase Type For Sale
Square Footage 981 sqft
Price per Sqft $229
Subdivision Promenade Towers
MLS Listing ID MDMC2136820
Sold Date 07/31/24
Style Other,Contemporary
Bedrooms 2
Full Baths 1
Condo Fees $1,210/mo
HOA Y/N N
Abv Grd Liv Area 981
Originating Board BRIGHT
Year Built 1973
Annual Tax Amount $2,733
Tax Year 2024
Property Description
This 2-bedroom, 1-bath COOP unit is move-in ready. Conveniently located near NIH, Route 355, I-270/I-495, Downtown Bethesda, Metro station, shopping, and more, it offers exceptional accessibility.
The kitchen has been completely renovated, adding modern appeal to this charming home. The impressive amenities include outdoor and indoor pools, a sauna, hot tub, gym, community center, library, meeting rooms, game room, recreation room, restaurant, grocery store, dry cleaning shop, hair salon, massage services, bike storage, BBQ grilling areas, patios, extensive hardscape, a lovely porch for enjoying the weather, tennis courts, assigned parking, EV charging stations, and ample additional parking. The gated entry and security ensure peace of mind.
Once you move in, you won't want to leave the building! This owner-occupied unit is shown by appointment only. Schedule your viewing today to experience the convenience and luxury this COOP offers.
Location
State MD
County Montgomery
Zoning RESIDENTIAL
Rooms
Main Level Bedrooms 2
Interior
Interior Features Floor Plan - Traditional, Kitchen - Eat-In, Tub Shower
Hot Water Electric
Heating Central
Cooling Central A/C
Equipment Built-In Microwave, Dishwasher, Disposal, Oven/Range - Gas, Refrigerator
Fireplace N
Appliance Built-In Microwave, Dishwasher, Disposal, Oven/Range - Gas, Refrigerator
Heat Source Electric
Laundry Shared
Exterior
Exterior Feature Balcony
Parking Features Inside Access, Underground
Garage Spaces 1.0
Parking On Site 1
Utilities Available Cable TV Available
Amenities Available Beauty Salon, Community Center, Concierge, Convenience Store, Elevator, Exercise Room, Pool - Outdoor, Recreational Center, Sauna, Cable, Club House, Dog Park, Extra Storage, Fitness Center, Game Room, Gated Community, Gift Shop, Hot tub, Jog/Walk Path, Laundry Facilities, Library, Meeting Room, Party Room, Picnic Area, Pool - Indoor, Reserved/Assigned Parking, Security, Swimming Pool, Tennis Courts
Water Access N
Accessibility Elevator
Porch Balcony
Total Parking Spaces 1
Garage Y
Building
Story 1
Unit Features Hi-Rise 9+ Floors
Sewer Public Sewer
Water Public
Architectural Style Other, Contemporary
Level or Stories 1
Additional Building Above Grade, Below Grade
Structure Type Dry Wall
New Construction N
Schools
Elementary Schools Ashburton
Middle Schools North Bethesda
High Schools Walter Johnson
School District Montgomery County Public Schools
Others
Pets Allowed Y
HOA Fee Include Air Conditioning,Electricity,Ext Bldg Maint,Heat,Insurance,Management,Pool(s),Recreation Facility,Reserve Funds,Sewer,Snow Removal,Trash,Water,Cable TV,Common Area Maintenance,Gas,Health Club,Parking Fee,Lawn Maintenance,Road Maintenance,Sauna,Security Gate,Taxes
Senior Community No
Tax ID 160703605107
Ownership Cooperative
Security Features 24 hour security,Monitored,Security Gate
Acceptable Financing Cash, Conventional
Horse Property N
Listing Terms Cash, Conventional
Financing Cash,Conventional
Special Listing Condition Standard
Pets Allowed Case by Case Basis
Read Less
Want to know what your home might be worth? Contact us for a FREE valuation!

Our team is ready to help you sell your home for the highest possible price ASAP

Bought with Robert J Chew • Berkshire Hathaway HomeServices PenFed Realty
GET MORE INFORMATION





