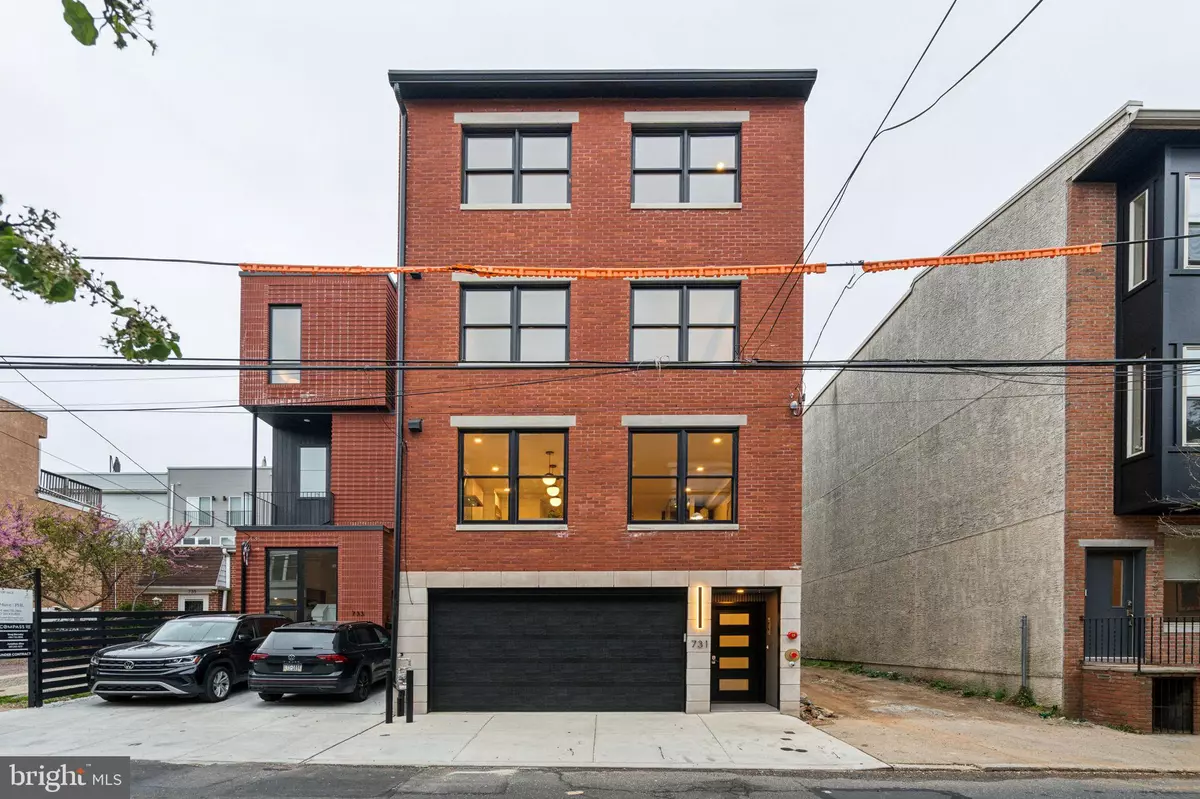$1,537,000
$1,599,000
3.9%For more information regarding the value of a property, please contact us for a free consultation.
731 N UBER ST Philadelphia, PA 19130
4 Beds
5 Baths
3,791 SqFt
Key Details
Sold Price $1,537,000
Property Type Townhouse
Sub Type End of Row/Townhouse
Listing Status Sold
Purchase Type For Sale
Square Footage 3,791 sqft
Price per Sqft $405
Subdivision Fairmount
MLS Listing ID PAPH2343258
Sold Date 08/05/24
Style Contemporary
Bedrooms 4
Full Baths 4
Half Baths 1
HOA Y/N N
Abv Grd Liv Area 3,791
Originating Board BRIGHT
Year Built 2024
Annual Tax Amount $6,306
Tax Year 2023
Lot Size 1,486 Sqft
Acres 0.03
Lot Dimensions 22.00 x 68.00
Property Description
Welcome to 731 N. Uber St, a one-of-a-kind modern 3,800+/- sqft luxury home offering 4 bedrooms, 4.5 baths, hardwood floors throughout, a finished basement, dual-zone HVAC, 2-car garage and ELEVATOR. This beautiful new construction home has multiple outdoor spaces, including two fiberglass roof decks allowing for breathtaking, panoramic views of the city. Upon entering the home, one is greeted by a bright and airy open living space with dramatic 14 feet ceilings, recessed lighting and a gas, ventless fireplace that extends from floor to ceiling. The oversized windows flood the room with natural light that look out onto your private back patio, perfect for entertaining. Head up to the second level to your chef's kitchen (or if loaded down with groceries, take your convenient elevator!), equipped with top-of-the-line appliances, including a Thermador refrigerator with a built-in water filter, Thermador gas range and hood, and a convenient undercounter microwave help make your kitchen life a breeze. A wide open dining area, glassed-in wine closet, more than enough cabinet storage and a bonus powder room round out the space to make entertaining effortless. Floating stairs take you to the third level, where you'll find two generously sized bedrooms, both en-suite, adorned with ample closets. The laundry room, complete with a Samsung washer and dryer, is conveniently situated on this floor. The fourth level of the home hosts the primary suite. It's comprised of a large bedroom filled with natural light, a walk-in closet with room to share, two additional closets and a sleek full bathroom adorned with a dual vanity, rainfall shower and separate commode room. A large fourth bedroom is also on this level with its own bathroom and walk-in closet. Ascend one more floating staircase and you will find the Crown Jewels of this home—Dual roof decks. Take in breathtaking views from the rooftop deck, offering panoramic vistas of the city skyline. Once you are done enjoying the skyline views, take your convenient elevator five floors down to the lower level. Here, you'll discover a large finished basement, making it an ideal space for a home gym, a state-of-the-art home theater, or a delightful children's play area. Fairmount Ave is half a block away and lined with top-rated restaurants and local shops. Whole Foods, Wine & Spirits, and Target are nearby, plus idyllic parks and iconic landmarks like The Philadelphia Museum of Art, Kelly Drive, and Eastern State Penitentiary are close. There's also easy access to I-676, I-76, Spring Garden St, Broad St, and public transit. *10 Year Tax Abatement Pending and 1 Year Builder's warranty.*
Location
State PA
County Philadelphia
Area 19130 (19130)
Zoning RSA5
Rooms
Basement Fully Finished
Main Level Bedrooms 4
Interior
Hot Water Electric
Heating Central
Cooling Central A/C
Fireplaces Number 1
Fireplaces Type Gas/Propane
Equipment Dishwasher, Disposal, Dryer, Oven/Range - Gas, Range Hood, Refrigerator, Stainless Steel Appliances, Washer
Fireplace Y
Appliance Dishwasher, Disposal, Dryer, Oven/Range - Gas, Range Hood, Refrigerator, Stainless Steel Appliances, Washer
Heat Source Natural Gas
Exterior
Parking Features Inside Access
Garage Spaces 2.0
Water Access N
Accessibility Elevator
Attached Garage 2
Total Parking Spaces 2
Garage Y
Building
Story 4
Foundation Slab
Sewer Public Sewer
Water Public
Architectural Style Contemporary
Level or Stories 4
Additional Building Above Grade, Below Grade
New Construction Y
Schools
School District The School District Of Philadelphia
Others
Senior Community No
Tax ID 151058310
Ownership Fee Simple
SqFt Source Assessor
Acceptable Financing Cash, Conventional
Listing Terms Cash, Conventional
Financing Cash,Conventional
Special Listing Condition Standard
Read Less
Want to know what your home might be worth? Contact us for a FREE valuation!

Our team is ready to help you sell your home for the highest possible price ASAP

Bought with Andy Oei • BHHS Fox & Roach At the Harper, Rittenhouse Square
GET MORE INFORMATION





