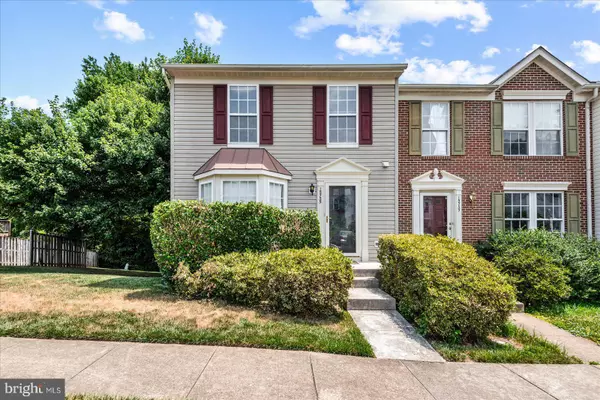$445,000
$450,000
1.1%For more information regarding the value of a property, please contact us for a free consultation.
15735 LANSDALE PL Dumfries, VA 22025
3 Beds
3 Baths
1,762 SqFt
Key Details
Sold Price $445,000
Property Type Townhouse
Sub Type End of Row/Townhouse
Listing Status Sold
Purchase Type For Sale
Square Footage 1,762 sqft
Price per Sqft $252
Subdivision Southlake At Montclair
MLS Listing ID VAPW2074278
Sold Date 08/16/24
Style Colonial
Bedrooms 3
Full Baths 2
Half Baths 1
HOA Fees $123/ann
HOA Y/N Y
Abv Grd Liv Area 1,252
Originating Board BRIGHT
Year Built 2000
Annual Tax Amount $3,767
Tax Year 2024
Lot Size 4,125 Sqft
Acres 0.09
Property Description
Check out this well-maintained end-unit townhome with over 1750 square feet of finished living space in the Montclair neighborhood. Beaches, boat ramps, trees, canoeing, swimming, tennis, and fishing are all available right out your front door! Recently installed hardwood floors are found throughout most of the home. The main level includes the living room, a designated dining space, and a well-appointed kitchen with a center island that grants access to a two-level deck and a large side yard. The upper level includes the primary bedroom with an en-suite full bathroom and walk-in closet, two more bedrooms, and a full hall bathroom. The lower level features a generously sized family room, a laundry room with ample storage, and space prepped with a three-piece rough-in for a full bathroom. The home has a backyard overlooking trees. Neighborhood amenities include the 108-acre Lake Montclair with three beaches and picnic areas, a lakeside walking/jogging path, a golf course, tennis courts, a pool, playgrounds, and a recreation center. Montclair County Club is open to all for membership. Active community with holiday events and special events throughout the summer. Dining, fitness, and commuter options nearby and sought-after schools. Convenient OmniRide street pick-up/drop-off for the Pentagon and DC commuters is steps away. A must-see!
Location
State VA
County Prince William
Zoning RPC
Rooms
Basement Full
Interior
Interior Features Breakfast Area, Carpet, Ceiling Fan(s), Floor Plan - Traditional, Bathroom - Stall Shower, Bathroom - Tub Shower, Window Treatments, Kitchen - Island, Dining Area
Hot Water Natural Gas
Heating Forced Air
Cooling Ceiling Fan(s), Central A/C
Flooring Carpet, Wood
Equipment Built-In Microwave, Dishwasher, Disposal, Built-In Range, Exhaust Fan, Icemaker, Oven/Range - Gas, Refrigerator, Water Heater, Dryer, Washer
Fireplace N
Window Features Insulated,Sliding,Storm
Appliance Built-In Microwave, Dishwasher, Disposal, Built-In Range, Exhaust Fan, Icemaker, Oven/Range - Gas, Refrigerator, Water Heater, Dryer, Washer
Heat Source Natural Gas
Laundry Basement
Exterior
Exterior Feature Deck(s)
Parking On Site 2
Amenities Available Beach, Community Center, Golf Course Membership Available, Jog/Walk Path, Lake, Party Room, Pool - Outdoor, Pier/Dock, Pool Mem Avail, Security, Tennis Courts, Water/Lake Privileges, Recreational Center, Swimming Pool, Tot Lots/Playground, Basketball Courts, Boat Ramp
Water Access N
View Trees/Woods
Roof Type Asphalt
Street Surface Black Top
Accessibility None
Porch Deck(s)
Road Frontage City/County, Private
Garage N
Building
Lot Description Backs to Trees
Story 3
Foundation Concrete Perimeter
Sewer Public Sewer
Water Public
Architectural Style Colonial
Level or Stories 3
Additional Building Above Grade, Below Grade
Structure Type Dry Wall
New Construction N
Schools
Elementary Schools Ashland
Middle Schools Benton
High Schools Forest Park
School District Prince William County Public Schools
Others
Pets Allowed Y
HOA Fee Include Pool(s),Recreation Facility,Reserve Funds,Common Area Maintenance
Senior Community No
Tax ID 8090-97-8294
Ownership Fee Simple
SqFt Source Assessor
Security Features Smoke Detector
Special Listing Condition Standard
Pets Allowed Breed Restrictions
Read Less
Want to know what your home might be worth? Contact us for a FREE valuation!

Our team is ready to help you sell your home for the highest possible price ASAP

Bought with Sahar Y Anwar • Redfin Corporation
GET MORE INFORMATION





