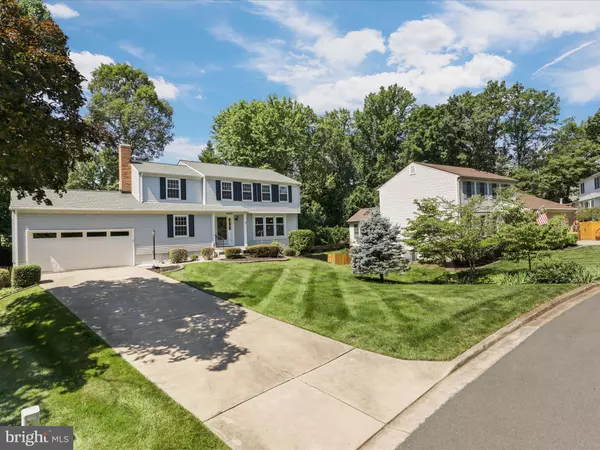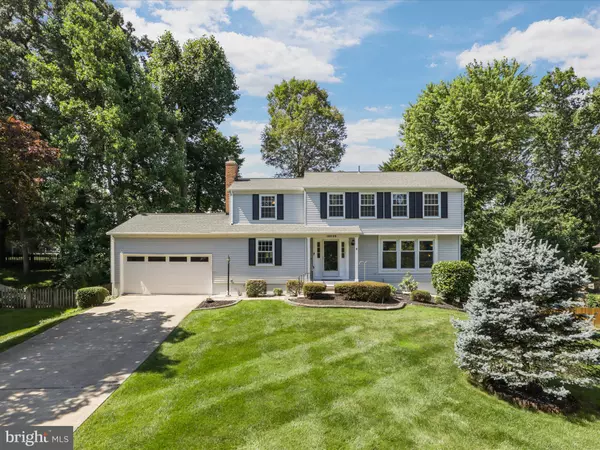$649,990
$649,990
For more information regarding the value of a property, please contact us for a free consultation.
16029 FAIRWAY DR Dumfries, VA 22025
4 Beds
4 Baths
3,110 SqFt
Key Details
Sold Price $649,990
Property Type Single Family Home
Sub Type Detached
Listing Status Sold
Purchase Type For Sale
Square Footage 3,110 sqft
Price per Sqft $209
Subdivision Country Club Lake
MLS Listing ID VAPW2072954
Sold Date 08/21/24
Style Colonial
Bedrooms 4
Full Baths 3
Half Baths 1
HOA Fees $93/mo
HOA Y/N Y
Abv Grd Liv Area 2,100
Originating Board BRIGHT
Year Built 1976
Annual Tax Amount $5,308
Tax Year 2022
Lot Size 0.259 Acres
Acres 0.26
Property Description
Elegant home on Fairway Drive with stunning golf course views.
Discover your dream home at 16029 Fairway Dr, Dumfries, VA 22025. This beautifully updated four-bedroom, three-and-a-half-bath residence boasts over $40K in home improvements, including a new HVAC system (2023), new window coverings, and updated flooring in the kitchen, first-floor powder room, and front entry. The spacious family room features a cozy fireplace, while the living room opens to a formal dining area with granite countertops. The walkout basement adds extra space, and the deck and patio provide perfect spots to relax and enjoy the view of the golf course.
Additional highlights include a new owner's suite bath/shower unit (2/24), a new microwave (5/24), and a new ceiling light fixture in the office (5/24). Enjoy community amenities like three beaches, a boat ramp, fishing piers, playgrounds, and an 18-hole golf course. Optional memberships are available at Montclair Country Club or Southlake Recreation Association. Don't miss this incredible opportunity!
Location
State VA
County Prince William
Zoning RPC
Rooms
Basement Fully Finished, Outside Entrance, Walkout Level
Interior
Interior Features Carpet, Ceiling Fan(s), Combination Dining/Living, Kitchen - Eat-In, Floor Plan - Traditional, Wood Floors
Hot Water Electric
Heating Heat Pump(s), Hot Water
Cooling Ceiling Fan(s), Central A/C
Flooring Carpet, Hardwood, Luxury Vinyl Plank
Fireplaces Number 1
Equipment Built-In Microwave, Dishwasher, Disposal, Exhaust Fan, Icemaker, Refrigerator, Stove, Water Heater
Fireplace Y
Appliance Built-In Microwave, Dishwasher, Disposal, Exhaust Fan, Icemaker, Refrigerator, Stove, Water Heater
Heat Source Electric
Exterior
Exterior Feature Deck(s), Patio(s), Roof
Parking Features Garage - Front Entry
Garage Spaces 4.0
Fence Rear
Amenities Available Beach, Golf Course Membership Available, Baseball Field, Basketball Courts, Bike Trail, Boat Dock/Slip, Boat Ramp, Common Grounds, Dog Park, Jog/Walk Path, Lake, Library, Picnic Area, Pier/Dock, Pool Mem Avail, Tennis Courts, Tennis - Indoor, Tot Lots/Playground, Water/Lake Privileges
Water Access N
View Golf Course
Accessibility None
Porch Deck(s), Patio(s), Roof
Attached Garage 2
Total Parking Spaces 4
Garage Y
Building
Story 3
Foundation Slab
Sewer Public Sewer
Water Public
Architectural Style Colonial
Level or Stories 3
Additional Building Above Grade, Below Grade
New Construction N
Schools
School District Prince William County Public Schools
Others
HOA Fee Include Common Area Maintenance,Pier/Dock Maintenance,Snow Removal
Senior Community No
Tax ID 8190-45-0947
Ownership Fee Simple
SqFt Source Assessor
Acceptable Financing Cash, Conventional, FHA, VA, VHDA
Listing Terms Cash, Conventional, FHA, VA, VHDA
Financing Cash,Conventional,FHA,VA,VHDA
Special Listing Condition Standard
Read Less
Want to know what your home might be worth? Contact us for a FREE valuation!

Our team is ready to help you sell your home for the highest possible price ASAP

Bought with Vera Boujaoude • Coldwell Banker Elite
GET MORE INFORMATION





