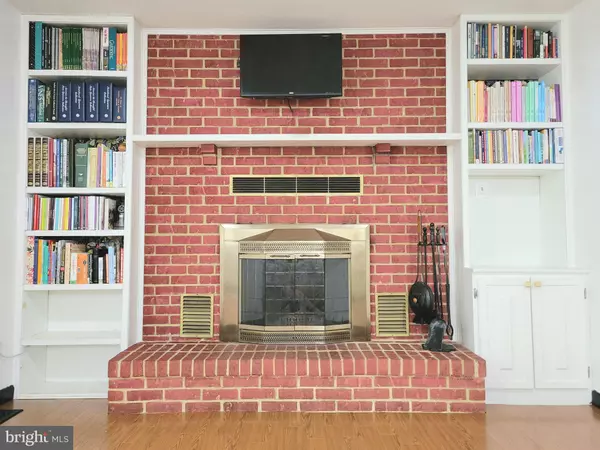$510,000
$499,000
2.2%For more information regarding the value of a property, please contact us for a free consultation.
123 FOXWELL BEND RD Glen Burnie, MD 21061
4 Beds
3 Baths
2,748 SqFt
Key Details
Sold Price $510,000
Property Type Single Family Home
Sub Type Detached
Listing Status Sold
Purchase Type For Sale
Square Footage 2,748 sqft
Price per Sqft $185
Subdivision Fox Chase
MLS Listing ID MDAA2087954
Sold Date 08/20/24
Style Colonial
Bedrooms 4
Full Baths 2
Half Baths 1
HOA Fees $1/ann
HOA Y/N Y
Abv Grd Liv Area 2,370
Originating Board BRIGHT
Year Built 1985
Annual Tax Amount $4,719
Tax Year 2024
Lot Size 8,874 Sqft
Acres 0.2
Property Description
Are you looking for more space? This must see 4 bed 2.5 bath home is your chance to own a little slice of country in the sought after Fox Chase community. This Location provides easy commutes to Baltimore, Annapolis, and D.C. Situated on just under a quarter acre, the fenced in backyard provides a safe and private area for you, your children, and your pets to enjoy. Inside the home you will find the warmth and charm that is missing in many homes. The hardwood laminate flooring installed throughout the first floor provides easy maintenance for the kitchen, dining room and living rooms. The wood burning fireplace with blower makes for the coziest of evenings once the season turns. Upstairs you’ll find three very spacious bedrooms with wood flooring throughout, along with two beautiful full bathrooms. The huge master suite contains an on-suite bathroom with double vanity, and three closets including a huge walk-in that is currently being used as an on-suite nursey, but could easily be converted back to a closet or into a 5th bedroom. The main level also features a 4th bedroom that the current owner utilizes as a guest bedroom/office. Open the windows and turn on the whole house fan to provide fresh air throughout the entire house and enjoy the savings from not having to run your heat/air conditioning. Recent updates include a new roof (2023) with 50 year transferable lifetime warranty, refrigerator (2023), dishwasher (2022), and dryer (2022).
Location
State MD
County Anne Arundel
Zoning R5
Rooms
Other Rooms Foyer
Basement Combination
Main Level Bedrooms 1
Interior
Hot Water Electric
Heating Forced Air
Cooling Central A/C
Flooring Carpet, Laminated
Fireplaces Number 1
Fireplace Y
Window Features Double Pane,Screens
Heat Source Electric
Exterior
Exterior Feature Deck(s), Patio(s)
Garage Spaces 3.0
Utilities Available Cable TV Available
Water Access N
Roof Type Shingle
Accessibility None
Porch Deck(s), Patio(s)
Total Parking Spaces 3
Garage N
Building
Lot Description Landscaping, Vegetation Planting
Story 3
Foundation Slab
Sewer Public Sewer
Water Public
Architectural Style Colonial
Level or Stories 3
Additional Building Above Grade, Below Grade
New Construction N
Schools
Elementary Schools Southgate
Middle Schools Old Mill Middle North
High Schools Old Mill
School District Anne Arundel County Public Schools
Others
HOA Fee Include Management
Senior Community No
Tax ID 020329690032990
Ownership Fee Simple
SqFt Source Estimated
Acceptable Financing Conventional, FHA, FMHA, VA
Horse Property N
Listing Terms Conventional, FHA, FMHA, VA
Financing Conventional,FHA,FMHA,VA
Special Listing Condition Standard
Read Less
Want to know what your home might be worth? Contact us for a FREE valuation!

Our team is ready to help you sell your home for the highest possible price ASAP

Bought with Greg Koch • Taylor Properties

GET MORE INFORMATION





