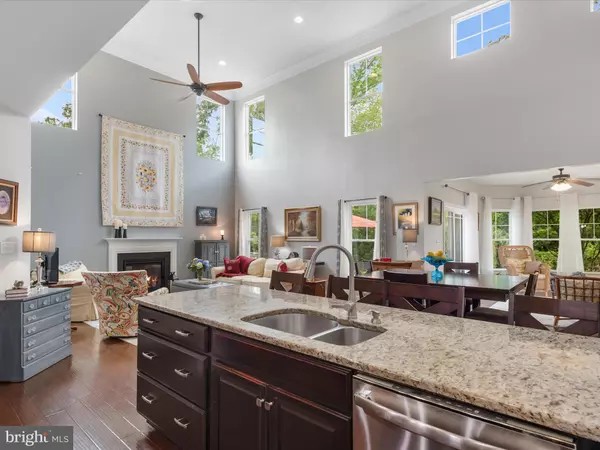$595,000
$610,000
2.5%For more information regarding the value of a property, please contact us for a free consultation.
35167 HELMSMAN WAY Millsboro, DE 19966
4 Beds
3 Baths
3,145 SqFt
Key Details
Sold Price $595,000
Property Type Single Family Home
Sub Type Detached
Listing Status Sold
Purchase Type For Sale
Square Footage 3,145 sqft
Price per Sqft $189
Subdivision Stonewater Creek
MLS Listing ID DESU2064030
Sold Date 08/21/24
Style Coastal
Bedrooms 4
Full Baths 3
HOA Fees $120/mo
HOA Y/N Y
Abv Grd Liv Area 3,145
Originating Board BRIGHT
Year Built 2014
Annual Tax Amount $1,669
Tax Year 2023
Lot Size 0.550 Acres
Acres 0.55
Lot Dimensions 146.00 x 178.00
Property Description
Welcome to 35167 Helmsman Way, a beautifully maintained coastal contemporary residence in the sought-after Millsboro community of Stonewater Creek. Nestled on a ½ acre lot with a backdrop of mature trees, this secluded spot offers proximity to Long Neck, Millsboro, Georgetown, and miles of Delaware coastlines. The covered front porch invites you to explore the many features of this home. Inside, the gracious foyer provides glimpses of the architectural details and finishes found throughout, including rich brown hand-scraped hardwood floors, crown molding, and tray ceilings. The open floor plan of the great room is perfect for entertaining family and friends. The gourmet kitchen is a chef's and baker's delight, featuring 42” custom, crown-topped cabinetry, a glass mosaic tile backsplash, granite countertops, and a suite of stainless-steel appliances, including a gas cooktop, microwave, French-door refrigerator with base freezer, and full-size double wall oven. The center prep island, highlighted by pendant lighting, is ideal for displaying your baked goodies. Enjoy casual meals at the breakfast bar, host a dinner party in the dining area, or take the party outside to the elevated deck for al fresco dining under the stars. The sunroom is a welcome spot to enjoy panoramic nature views while enjoying your morning coffee. The two-story expanse of the living room is accented by celestial windows and made cozy by a gas fireplace. Retreat to the generous primary bedroom, offering a walk-in closet and ensuite featuring a dual vanity, deep soaking tub, luxurious stall shower with bench, and a private water closet. The home also includes two additional guest bedrooms, a hall bathroom, a private office, and a spacious laundry room with interior access to the oversized garage—all on the main level. A grand staircase in the great room leads to the substantial loft family room flex space, perfect for watching movies, playing games, or pursuing new hobbies. This level also includes a full bath, the home's fourth bedroom, and abundant walk-in storage/attic areas and closets. Originally this home had two bedrooms upstairs and the space was opened up. The bedroom currently is being used as a sewing room and sellers are willing to remove the cabinetry if desired. Located just 11 miles from Rehoboth and Lewes, Stonewater Creek offers an array of amenities, including an outdoor pool, tennis courts, playground, dog park, clubhouse, and fitness center. With proximity to Baywood Greens public golf club, restaurants, shopping, and pristine beaches, don't miss the opportunity to experience the sheer delight of this coastal retreat. Schedule your viewing today!
Location
State DE
County Sussex
Area Indian River Hundred (31008)
Zoning AR-1
Rooms
Other Rooms Living Room, Dining Room, Primary Bedroom, Bedroom 2, Bedroom 3, Bedroom 4, Kitchen, Family Room, Foyer, Sun/Florida Room, Office
Main Level Bedrooms 3
Interior
Interior Features Carpet, Ceiling Fan(s), Combination Dining/Living, Combination Kitchen/Dining, Combination Kitchen/Living, Crown Moldings, Dining Area, Entry Level Bedroom, Floor Plan - Open, Kitchen - Gourmet, Kitchen - Island, Primary Bath(s), Pantry, Recessed Lighting, Bathroom - Soaking Tub, Bathroom - Stall Shower, Bathroom - Tub Shower, Upgraded Countertops, Walk-in Closet(s), Window Treatments, Wood Floors
Hot Water Propane, Tankless
Heating Forced Air
Cooling Central A/C, Ceiling Fan(s)
Flooring Ceramic Tile, Hardwood, Partially Carpeted
Fireplaces Number 1
Fireplaces Type Gas/Propane
Equipment Built-In Microwave, Cooktop, Dishwasher, Disposal, Dryer, Energy Efficient Appliances, Exhaust Fan, Freezer, Icemaker, Oven - Double, Oven - Wall, Refrigerator, Stainless Steel Appliances, Washer, Water Dispenser, Water Heater, Water Heater - Tankless
Fireplace Y
Window Features Double Pane,Screens,Transom,Vinyl Clad
Appliance Built-In Microwave, Cooktop, Dishwasher, Disposal, Dryer, Energy Efficient Appliances, Exhaust Fan, Freezer, Icemaker, Oven - Double, Oven - Wall, Refrigerator, Stainless Steel Appliances, Washer, Water Dispenser, Water Heater, Water Heater - Tankless
Heat Source Electric, Propane - Metered
Laundry Main Floor
Exterior
Exterior Feature Deck(s), Porch(es), Roof
Parking Features Garage - Front Entry, Garage Door Opener, Inside Access
Garage Spaces 8.0
Fence Partially, Rear, Vinyl
Amenities Available Basketball Courts, Club House, Jog/Walk Path, Pool - Outdoor, Swimming Pool, Tennis Courts
Water Access N
View Garden/Lawn, Panoramic
Roof Type Architectural Shingle,Pitched
Accessibility Other
Porch Deck(s), Porch(es), Roof
Attached Garage 2
Total Parking Spaces 8
Garage Y
Building
Lot Description Backs to Trees, Front Yard, Rear Yard, SideYard(s), Trees/Wooded
Story 2
Foundation Crawl Space
Sewer Public Sewer
Water Public
Architectural Style Coastal
Level or Stories 2
Additional Building Above Grade, Below Grade
Structure Type 2 Story Ceilings,9'+ Ceilings,Dry Wall,High
New Construction N
Schools
Elementary Schools Long Neck
Middle Schools Millsboro
High Schools Sussex Central
School District Indian River
Others
HOA Fee Include Common Area Maintenance,Pool(s),Snow Removal
Senior Community No
Tax ID 234-17.00-820.00
Ownership Fee Simple
SqFt Source Assessor
Security Features Carbon Monoxide Detector(s),Main Entrance Lock,Smoke Detector
Special Listing Condition Standard
Read Less
Want to know what your home might be worth? Contact us for a FREE valuation!

Our team is ready to help you sell your home for the highest possible price ASAP

Bought with Lee Ann Wilkinson • Berkshire Hathaway HomeServices PenFed Realty
GET MORE INFORMATION





