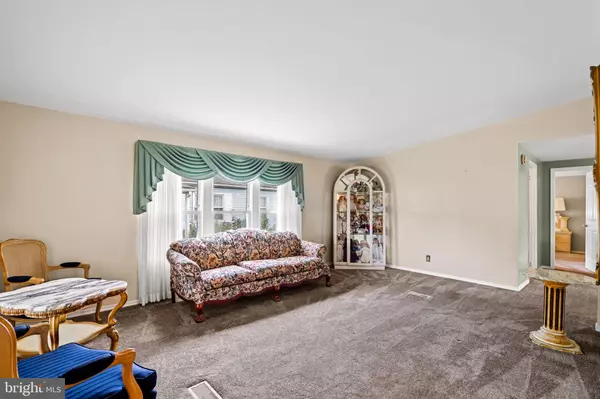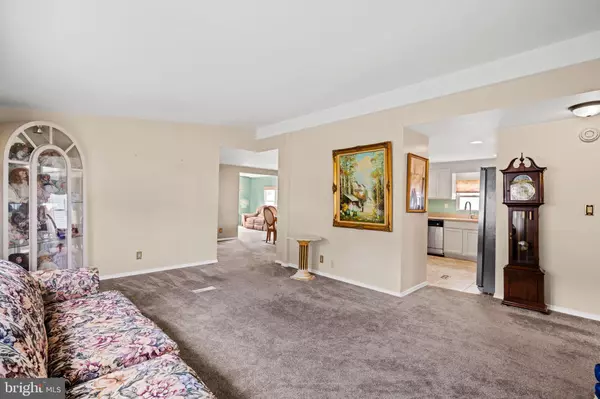$235,000
$235,000
For more information regarding the value of a property, please contact us for a free consultation.
703 LINDEN PL North Wales, PA 19454
2 Beds
2 Baths
1,344 SqFt
Key Details
Sold Price $235,000
Property Type Manufactured Home
Sub Type Manufactured
Listing Status Sold
Purchase Type For Sale
Square Footage 1,344 sqft
Price per Sqft $174
Subdivision Neshaminy Falls
MLS Listing ID PAMC2111648
Sold Date 08/28/24
Style Ranch/Rambler,Traditional
Bedrooms 2
Full Baths 2
HOA Y/N N
Abv Grd Liv Area 1,344
Originating Board BRIGHT
Land Lease Amount 673.0
Land Lease Frequency Monthly
Year Built 1986
Annual Tax Amount $1,387
Tax Year 2023
Lot Dimensions 0.00 x 0.00
Property Description
Step into luxury and comfort with this stunning 2-bedroom plus den, 2-bathroom home nestled in the exclusive over-55 community of Neshaminy Falls. Boasting an open floor plan with tasteful updates, this lovingly maintained residence welcomes you with a sense of spaciousness and elegance.
As soon as you arrive, you'll be greeted by a covered porch, perfect for enjoying your morning coffee or hosting friends and family. Upon entering the front door, you'll find a beautiful living room with an open layout, making entertaining a breeze. The heart of the home is the chef's kitchen, adorned with granite countertops, white cabinetry, and stainless steel appliances. The kitchen also features a window sink and a large pantry, providing plenty of storage. This kitchen is truly an entertainer's dream, featuring a large breakfast bar that opens to the beautiful dining area. Just off the dining room, you'll find a flex space currently used as a den that opens out to the deck, perfect for dining alfresco or reading in the sun. A well-maintained shed sits adjacent to the deck, ideal for storing seasonal items.
The sun-soaked primary bedroom is generously sized to accommodate a full King-sized bed and features a large closet. Just off the primary bedroom is the hall bathroom, which includes a walk-in tub, single sink vanity, and a laundry closet with a stacked washer and dryer. The second bedroom, located on the opposite side of the home, offers privacy and comfort for guests or family members. The en-suite second bath is equally impressive, featuring a single sink vanity, a walk-in shower, and a linen closet providing ample storage.
Conveniently situated near major routes such as 202, 309, and the PA Turnpike, commuting is a breeze. Shopping options abound with Wegmans, Whole Foods, Trader Joe's, Aldi, and Giant nearby, along with a variety of restaurants like Joseph Ambler Inn, Miller's, Bacco, and The Pour House. Enjoy unparalleled convenience and entertainment options right at your doorstep.
Experience the epitome of upscale living in this meticulously designed home, where every detail has been thoughtfully curated for your comfort and enjoyment. The community also features a sparkling pool, offering relaxation and recreation just steps from your front door. Don't miss your chance to make this dream home yours! *Please note: The Sellers are related to the Seller's Agent.
Location
State PA
County Montgomery
Area Montgomery Twp (10646)
Zoning MHP
Rooms
Main Level Bedrooms 2
Interior
Hot Water Electric
Heating Forced Air
Cooling Central A/C
Fireplace N
Heat Source Electric
Exterior
Garage Spaces 2.0
Water Access N
Accessibility None
Total Parking Spaces 2
Garage N
Building
Story 1
Sewer Public Sewer
Water Public
Architectural Style Ranch/Rambler, Traditional
Level or Stories 1
Additional Building Above Grade, Below Grade
New Construction N
Schools
School District North Penn
Others
Senior Community Yes
Age Restriction 55
Tax ID 46-00-04507-028
Ownership Land Lease
SqFt Source Assessor
Special Listing Condition Standard
Read Less
Want to know what your home might be worth? Contact us for a FREE valuation!

Our team is ready to help you sell your home for the highest possible price ASAP

Bought with Richard Gerard Rhoads Jr. • Compass RE
GET MORE INFORMATION





