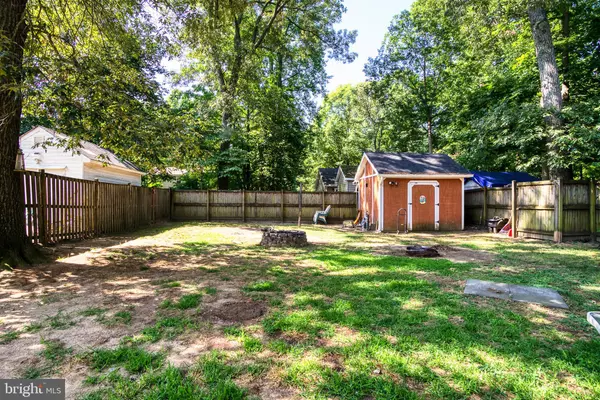$310,000
$309,900
For more information regarding the value of a property, please contact us for a free consultation.
574 BALSOM RD Lusby, MD 20657
4 Beds
3 Baths
1,956 SqFt
Key Details
Sold Price $310,000
Property Type Single Family Home
Sub Type Detached
Listing Status Sold
Purchase Type For Sale
Square Footage 1,956 sqft
Price per Sqft $158
Subdivision White Sands
MLS Listing ID MDCA2015546
Sold Date 08/29/24
Style Colonial
Bedrooms 4
Full Baths 2
Half Baths 1
HOA Fees $15/ann
HOA Y/N Y
Abv Grd Liv Area 1,956
Originating Board BRIGHT
Year Built 1994
Annual Tax Amount $2,868
Tax Year 2023
Lot Size 6,500 Sqft
Acres 0.15
Property Description
Charming Colonial Home for Sale!
Discover your new home in this freshly painted, brick-front colonial with 4 bedrooms and 2.5 baths, boasting nearly 2,000 sq. ft. of living space. This inviting property offers a blend of classic charm and modern convenience. Nice size back yard, stockade/solid board fence, perfect for families or those who love to entertain guests. Move-in ready with a fresh, clean look.
Prime Location; Close to a variety of restaurants, shopping centers, and beautiful parks.
Outdoor Enthusiast's Dream; Enjoy walking near stunning beaches and hunt for shark teeth.
This home is ideal for anyone looking to enjoy the best of both indoor and outdoor living. Don't miss the opportunity to make this your dream home! Contact us today to schedule a viewing!
Contact us today to schedule a viewing!
Location
State MD
County Calvert
Zoning R
Rooms
Other Rooms Living Room, Primary Bedroom, Bedroom 2, Bedroom 3, Bedroom 4, Kitchen, Game Room, Laundry
Main Level Bedrooms 1
Interior
Interior Features Breakfast Area, Combination Kitchen/Dining, Window Treatments, Entry Level Bedroom, Primary Bath(s), Floor Plan - Open
Hot Water Electric
Heating Heat Pump(s)
Cooling Central A/C, Heat Pump(s), Ceiling Fan(s)
Fireplaces Number 1
Equipment Dishwasher, Exhaust Fan, Microwave, Oven/Range - Electric, Refrigerator, Dryer, Icemaker, Washer
Fireplace Y
Appliance Dishwasher, Exhaust Fan, Microwave, Oven/Range - Electric, Refrigerator, Dryer, Icemaker, Washer
Heat Source Electric
Exterior
Garage Spaces 3.0
Fence Fully, Wood
Utilities Available Cable TV Available
Water Access N
Accessibility None
Total Parking Spaces 3
Garage N
Building
Story 2
Foundation Crawl Space
Sewer Septic Exists
Water Well
Architectural Style Colonial
Level or Stories 2
Additional Building Above Grade, Below Grade
New Construction N
Schools
School District Calvert County Public Schools
Others
Pets Allowed Y
Senior Community No
Tax ID 0501060074
Ownership Fee Simple
SqFt Source Assessor
Acceptable Financing Cash, Conventional, FHA, VA, USDA
Listing Terms Cash, Conventional, FHA, VA, USDA
Financing Cash,Conventional,FHA,VA,USDA
Special Listing Condition Standard
Pets Allowed Case by Case Basis
Read Less
Want to know what your home might be worth? Contact us for a FREE valuation!

Our team is ready to help you sell your home for the highest possible price ASAP

Bought with Nichelle McDuffie Hagins • KTKG & Associates Real Estate Brokerage, LLC
GET MORE INFORMATION





