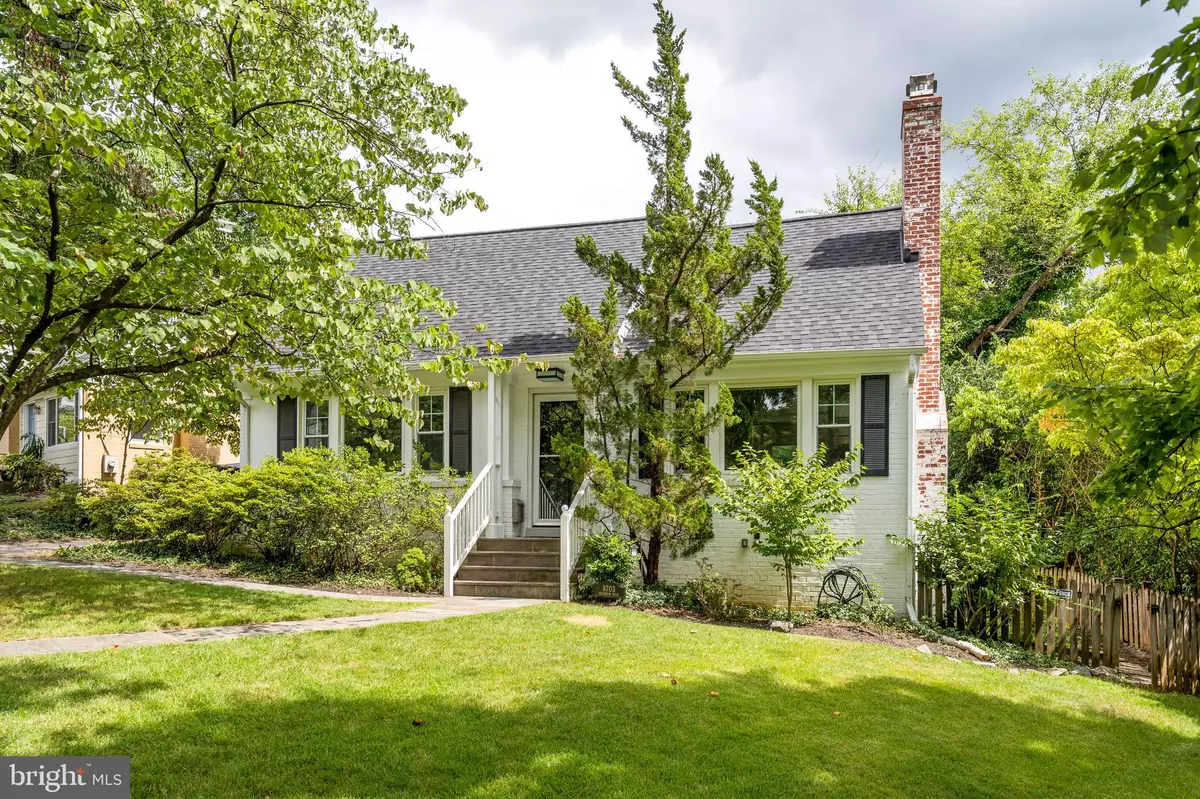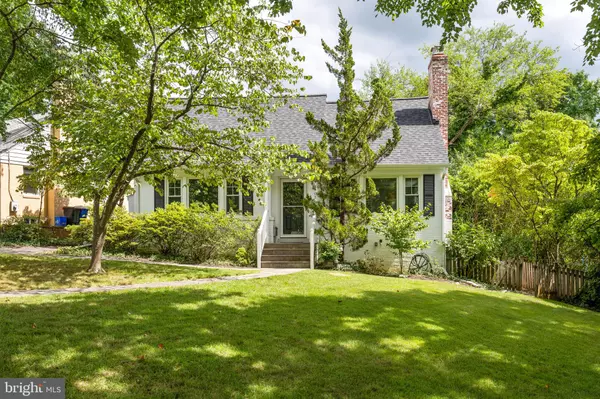$1,000,431
$975,000
2.6%For more information regarding the value of a property, please contact us for a free consultation.
8703 MELWOOD RD Bethesda, MD 20817
4 Beds
2 Baths
2,363 SqFt
Key Details
Sold Price $1,000,431
Property Type Single Family Home
Sub Type Detached
Listing Status Sold
Purchase Type For Sale
Square Footage 2,363 sqft
Price per Sqft $423
Subdivision Hillmead
MLS Listing ID MDMC2141974
Sold Date 08/30/24
Style Cape Cod
Bedrooms 4
Full Baths 2
HOA Y/N N
Abv Grd Liv Area 1,418
Originating Board BRIGHT
Year Built 1950
Annual Tax Amount $9,066
Tax Year 2024
Lot Size 6,311 Sqft
Acres 0.14
Property Description
WHITMAN UNDER $1M! Welcome to 8703 Melwood Road in the sought-after Hillmead neighborhood of Bethesda—the neighborhood nobody wants to leave! This darling Cape Cod is sited on a corner lot with 4 bedrooms and 2 baths spread out over 3 levels. Step inside and be welcomed by a lively living room with huge picture windows, sparkling hardwood floors, and a classic fireplace with a stylish mantle. The main level is drenched in natural light and flows into a cozy eat-in dining area right next to a renovated white galley kitchen with stainless steel appliances, quartz countertops and modern subway tile backsplash that overlooks the charming flagstone patio and rear yard. Also on this level are 2 spacious bedrooms with lots of natural light and a full bath with a tub. Head upstairs to find 2 more bedrooms, a hall bath, and extra storage space in a large walk in closet. The basement has been newly updated with fresh LVP flooring and carpet, plus it has walk-up stairs for easy access to the rear yard. The deep backyard and patio is perfectly charming so plan on stargazing or hosting a summer BBQ, and the front yard is great for chatting with neighbors. The driveway offers off street parking for multiple cars as well as a shed for outdoor storage. Located in the Whitman cluster, this home is in a friendly, tight-knit community and is ready for you to start your next chapter. BRAND NEW ROOF IN 2024! ELECTRIC CAR OUTLET READY! WATER HEATER 2019, CHIMNEY RELINED 2016! HVAC APPROX 12 YEARS OLD.
Location
State MD
County Montgomery
Zoning R60
Rooms
Basement Outside Entrance, Walkout Stairs
Main Level Bedrooms 2
Interior
Hot Water Natural Gas
Cooling Central A/C
Flooring Hardwood
Fireplaces Number 1
Equipment Dishwasher, Refrigerator, Stainless Steel Appliances, Oven/Range - Gas
Fireplace Y
Window Features Replacement
Appliance Dishwasher, Refrigerator, Stainless Steel Appliances, Oven/Range - Gas
Heat Source Natural Gas
Laundry Basement
Exterior
Garage Spaces 3.0
Fence Fully
Water Access N
View Garden/Lawn
Roof Type Architectural Shingle
Accessibility None
Total Parking Spaces 3
Garage N
Building
Story 3
Foundation Slab
Sewer Public Sewer
Water Public
Architectural Style Cape Cod
Level or Stories 3
Additional Building Above Grade, Below Grade
New Construction N
Schools
Elementary Schools Bradley Hills
Middle Schools Pyle
High Schools Walt Whitman
School District Montgomery County Public Schools
Others
Senior Community No
Tax ID 160700595524
Ownership Fee Simple
SqFt Source Assessor
Acceptable Financing Cash, Conventional
Listing Terms Cash, Conventional
Financing Cash,Conventional
Special Listing Condition Standard
Read Less
Want to know what your home might be worth? Contact us for a FREE valuation!

Our team is ready to help you sell your home for the highest possible price ASAP

Bought with Brian P Maury • Compass
GET MORE INFORMATION





