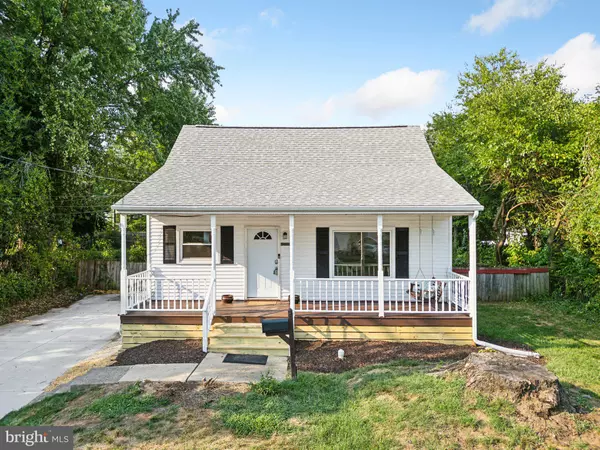$450,000
$449,900
For more information regarding the value of a property, please contact us for a free consultation.
14789 ARKANSAS ST Woodbridge, VA 22191
3 Beds
2 Baths
1,104 SqFt
Key Details
Sold Price $450,000
Property Type Single Family Home
Sub Type Detached
Listing Status Sold
Purchase Type For Sale
Square Footage 1,104 sqft
Price per Sqft $407
Subdivision Marumsco Woods
MLS Listing ID VAPW2076076
Sold Date 08/30/24
Style Cape Cod
Bedrooms 3
Full Baths 2
HOA Y/N N
Abv Grd Liv Area 1,104
Originating Board BRIGHT
Year Built 1963
Annual Tax Amount $3,927
Tax Year 2024
Lot Size 10,010 Sqft
Acres 0.23
Property Description
Welcome to this beautiful home in the much sought after Marumsco Woods! Recently renovated three floor single family house convenient to shops and brief drive to the VRE. This home has been meticulously cared for and you'll enjoy the recent renovations: new roof, new windows, new basement sliding door, brushed concrete driveway, new hot water heater, and fresh paint with new recess lighting. Other renovations include new waste pipe, electric panel upgrade, new washer and dryer, basement waterproofing, among others. Come see this wonderful home for yourself!
Location
State VA
County Prince William
Zoning R4
Rooms
Other Rooms Living Room, Dining Room, Primary Bedroom, Bedroom 2, Bedroom 3, Kitchen, Basement, Bathroom 1, Bathroom 2
Basement Improved, Sump Pump, Water Proofing System, Windows, Walkout Stairs, Shelving, Rear Entrance, Daylight, Partial, Unfinished
Main Level Bedrooms 1
Interior
Interior Features Kitchen - Table Space, Window Treatments, Wood Floors, Combination Kitchen/Dining, Entry Level Bedroom, Floor Plan - Traditional, Recessed Lighting
Hot Water Natural Gas
Heating Forced Air
Cooling Central A/C
Flooring Ceramic Tile, Hardwood, Laminate Plank
Equipment Dishwasher, Exhaust Fan, Icemaker, Built-In Microwave, Dryer - Electric, Oven/Range - Gas, Refrigerator, Washer, Water Heater
Furnishings No
Fireplace N
Window Features Double Pane
Appliance Dishwasher, Exhaust Fan, Icemaker, Built-In Microwave, Dryer - Electric, Oven/Range - Gas, Refrigerator, Washer, Water Heater
Heat Source Electric
Laundry Basement
Exterior
Exterior Feature Deck(s), Porch(es)
Garage Spaces 2.0
Fence Rear
Utilities Available Cable TV Available, Water Available, Sewer Available, Phone Available, Natural Gas Available, Electric Available
Water Access N
View Garden/Lawn
Roof Type Asphalt
Street Surface Paved
Accessibility None
Porch Deck(s), Porch(es)
Road Frontage City/County
Total Parking Spaces 2
Garage N
Building
Lot Description Rear Yard, Front Yard
Story 3
Foundation Concrete Perimeter
Sewer Public Sewer
Water Public
Architectural Style Cape Cod
Level or Stories 3
Additional Building Above Grade, Below Grade
Structure Type Dry Wall
New Construction N
Schools
Elementary Schools Featherstone
Middle Schools Rippon
High Schools Freedom
School District Prince William County Public Schools
Others
Senior Community No
Tax ID 8391-75-1861
Ownership Fee Simple
SqFt Source Assessor
Security Features Main Entrance Lock,Motion Detectors,Security System
Acceptable Financing Contract, Cash, Conventional, FHA, Negotiable, VA
Listing Terms Contract, Cash, Conventional, FHA, Negotiable, VA
Financing Contract,Cash,Conventional,FHA,Negotiable,VA
Special Listing Condition Standard
Read Less
Want to know what your home might be worth? Contact us for a FREE valuation!

Our team is ready to help you sell your home for the highest possible price ASAP

Bought with Carolina Jocelyn Ampuero • Coldwell Banker Realty

GET MORE INFORMATION





