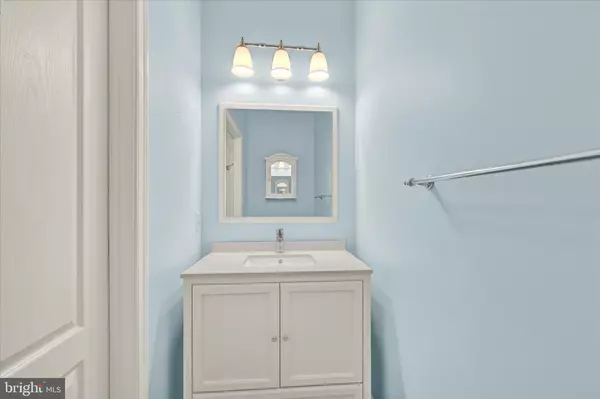$386,000
$364,900
5.8%For more information regarding the value of a property, please contact us for a free consultation.
1347 ARTISTS LN Bel Air, MD 21015
3 Beds
3 Baths
1,957 SqFt
Key Details
Sold Price $386,000
Property Type Townhouse
Sub Type Interior Row/Townhouse
Listing Status Sold
Purchase Type For Sale
Square Footage 1,957 sqft
Price per Sqft $197
Subdivision Greenbrier Hills
MLS Listing ID MDHR2033680
Sold Date 08/30/24
Style Colonial
Bedrooms 3
Full Baths 2
Half Baths 1
HOA Fees $65/qua
HOA Y/N Y
Abv Grd Liv Area 1,957
Originating Board BRIGHT
Year Built 2002
Annual Tax Amount $2,961
Tax Year 2024
Lot Size 3,024 Sqft
Acres 0.07
Property Description
OFFER DEADLINE
The seller will make a decision on offer acceptance by Sunday, August 4, at 2 PM.
Welcome to Your New Home in Greenbrier Hills!
Discover the charm of this elegant 3-bedroom, 2.5-bathroom townhome in Greenbrier Hills. Designed for comfort and style, this home is ready to meet all your needs. Step inside to crown molding and chair railing in the hallway, adding sophistication. The hardwood engineered floors provide warmth, while the new carpet and fresh paint upstairs ensure a clean and inviting atmosphere. Enjoy cozy evenings by the gas fireplace, with 2 zone heating and cooling for year-round comfort.
The unfinished basement is a blank canvas for your creativity, and the one-car garage offers extra storage. Outdoor living is a delight on the 3-year-old trek deck, and the fenced yard adds privacy. The 2-year-old roof with hurricane shingles ensures long-lasting protection, and the 75-gallon gas water heater meets all your hot water needs.
Located near shopping and dining, this townhome combines convenience with luxury. With modern amenities and timeless elegance, this home truly stands out. Don't miss your chance to make this beautiful house your home – it's waiting for you!
Location
State MD
County Harford
Zoning R3COS
Rooms
Basement Unfinished
Interior
Interior Features Attic, Carpet, Chair Railings, Combination Dining/Living, Crown Moldings, Floor Plan - Open, Kitchen - Island, Primary Bath(s), Wood Floors
Hot Water 60+ Gallon Tank
Cooling Central A/C
Fireplaces Number 1
Equipment Built-In Microwave, Dishwasher, Oven/Range - Gas, Refrigerator, Washer, Water Heater, Dryer
Fireplace Y
Appliance Built-In Microwave, Dishwasher, Oven/Range - Gas, Refrigerator, Washer, Water Heater, Dryer
Heat Source Natural Gas
Exterior
Parking Features Garage - Front Entry
Garage Spaces 3.0
Water Access N
Accessibility None
Attached Garage 1
Total Parking Spaces 3
Garage Y
Building
Story 3
Foundation Other
Sewer Public Sewer
Water Public
Architectural Style Colonial
Level or Stories 3
Additional Building Above Grade, Below Grade
New Construction N
Schools
School District Harford County Public Schools
Others
Senior Community No
Tax ID 1303357678
Ownership Fee Simple
SqFt Source Assessor
Acceptable Financing Cash, Conventional, FHA, VA
Listing Terms Cash, Conventional, FHA, VA
Financing Cash,Conventional,FHA,VA
Special Listing Condition Standard
Read Less
Want to know what your home might be worth? Contact us for a FREE valuation!

Our team is ready to help you sell your home for the highest possible price ASAP

Bought with Danielle L DeLuca • Garceau Realty
GET MORE INFORMATION





