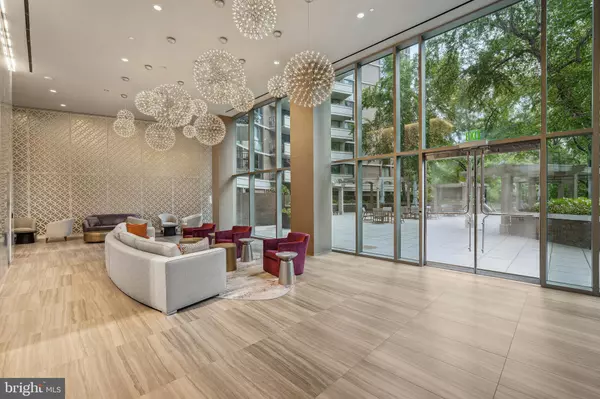$400,000
$435,000
8.0%For more information regarding the value of a property, please contact us for a free consultation.
4620 N PARK #806E Chevy Chase, MD 20815
1 Bed
2 Baths
1,140 SqFt
Key Details
Sold Price $400,000
Property Type Condo
Sub Type Condo/Co-op
Listing Status Sold
Purchase Type For Sale
Square Footage 1,140 sqft
Price per Sqft $350
Subdivision 4620 North Park Ave
MLS Listing ID MDMC2143682
Sold Date 09/06/24
Style Traditional
Bedrooms 1
Full Baths 2
Condo Fees $1,182/mo
HOA Y/N N
Abv Grd Liv Area 1,140
Originating Board BRIGHT
Year Built 1973
Annual Tax Amount $5,266
Tax Year 2024
Property Description
This expansive 1-bedroom plus den condo boasts the largest floor plan in its category, featuring a spacious table-space kitchen, a separate dining room, and a full-sized balcony perfect for taking in the breathtaking views. The primary suite offers two walk-in closets, and the owner has thoughtfully upgraded the half-bath off the den into a second full bath. One deeded, indoor garage park space conveys for added convenience.
Located in a luxury building with top-of-the-line, full-service amenities, residents enjoy a recently renovated lobby, a heated pool, a well-equipped gym with separate locker rooms, a library, a party room, and 24/7 concierge/security services. The building fosters a strong sense of community and care, with long-term residents and staff contributing to its welcoming atmosphere. Major utilities are included in the fee, and the building has undergone numerous recent upgrades, including improvements to the lobby, windows, doors, and structural elements. Just blocks from the Friendship Heights Metro, the convenience of city living is at your doorstep. A bus stop right outside the building provides easy access to the metro and surrounding areas. Enjoy the perfect blend of urban convenience and the charm of nearby neighborhoods.
Location
State MD
County Montgomery
Zoning RE
Direction Southwest
Rooms
Other Rooms Living Room, Dining Room, Primary Bedroom, Kitchen, Den, Foyer, Other
Main Level Bedrooms 1
Interior
Interior Features Kitchen - Table Space, Dining Area, Elevator, Primary Bath(s), Sauna, Floor Plan - Traditional
Hot Water Natural Gas
Heating Forced Air
Cooling Central A/C
Equipment Dishwasher, Disposal, Dryer - Front Loading, Microwave, Oven/Range - Gas, Refrigerator, Washer - Front Loading, Washer/Dryer Stacked
Furnishings No
Fireplace N
Appliance Dishwasher, Disposal, Dryer - Front Loading, Microwave, Oven/Range - Gas, Refrigerator, Washer - Front Loading, Washer/Dryer Stacked
Heat Source Natural Gas
Laundry Washer In Unit, Dryer In Unit
Exterior
Exterior Feature Balcony, Deck(s), Patio(s)
Parking Features Garage Door Opener, Underground
Garage Spaces 1.0
Fence Fully
Utilities Available Cable TV Available
Amenities Available Common Grounds, Concierge, Elevator, Exercise Room, Extra Storage, Party Room, Pool - Outdoor, Sauna, Security
Water Access N
View Scenic Vista, Trees/Woods
Accessibility 36\"+ wide Halls, Doors - Lever Handle(s), Doors - Swing In, Elevator, Ramp - Main Level
Porch Balcony, Deck(s), Patio(s)
Attached Garage 1
Total Parking Spaces 1
Garage Y
Building
Story 1
Unit Features Hi-Rise 9+ Floors
Sewer Public Sewer
Water Public
Architectural Style Traditional
Level or Stories 1
Additional Building Above Grade, Below Grade
New Construction N
Schools
Elementary Schools Somerset
Middle Schools Westland
High Schools Bethesda-Chevy Chase
School District Montgomery County Public Schools
Others
Pets Allowed Y
HOA Fee Include Air Conditioning,Cable TV,Custodial Services Maintenance,Electricity,Ext Bldg Maint,Gas,Heat,Management,Insurance,Parking Fee,Pool(s),Recreation Facility,Reserve Funds,Sewer,Snow Removal,Trash,Water
Senior Community No
Tax ID 160701641398
Ownership Condominium
Security Features Desk in Lobby,Fire Detection System,Main Entrance Lock,Surveillance Sys
Special Listing Condition Standard
Pets Allowed Breed Restrictions, Cats OK, Number Limit
Read Less
Want to know what your home might be worth? Contact us for a FREE valuation!

Our team is ready to help you sell your home for the highest possible price ASAP

Bought with Coco Palomeque • TTR Sotheby's International Realty
GET MORE INFORMATION





