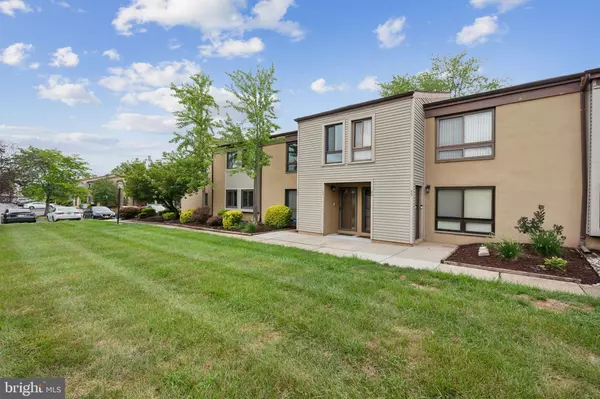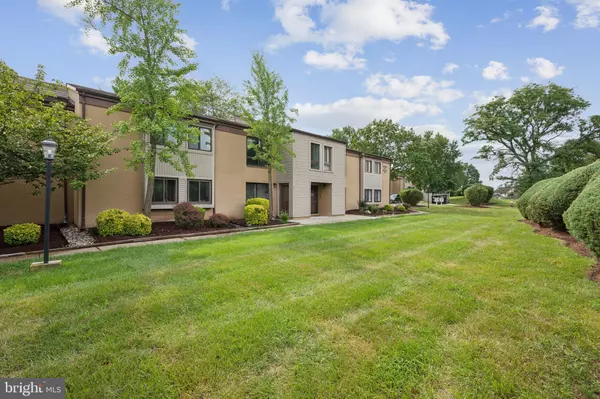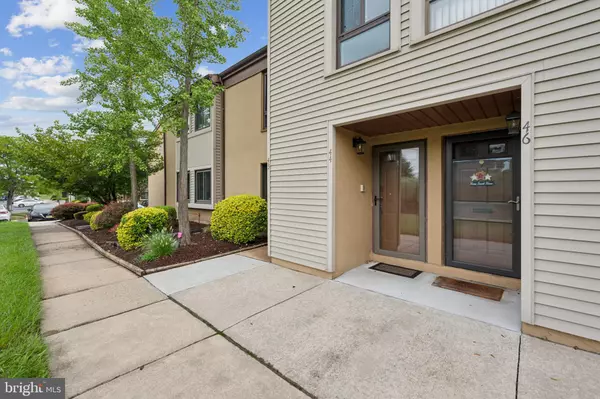$250,000
$254,900
1.9%For more information regarding the value of a property, please contact us for a free consultation.
44 ASHLEY CT Marlton, NJ 08053
2 Beds
2 Baths
1,160 SqFt
Key Details
Sold Price $250,000
Property Type Single Family Home
Sub Type Unit/Flat/Apartment
Listing Status Sold
Purchase Type For Sale
Square Footage 1,160 sqft
Price per Sqft $215
Subdivision Marlton Meeting
MLS Listing ID NJBL2070648
Sold Date 09/16/24
Style Traditional
Bedrooms 2
Full Baths 1
Half Baths 1
HOA Fees $213/mo
HOA Y/N Y
Abv Grd Liv Area 1,160
Originating Board BRIGHT
Year Built 1974
Annual Tax Amount $4,780
Tax Year 2023
Lot Dimensions 0.00 x 0.00
Property Description
**Multiple Offers. Highest and Best Offer due by Thursday August 15th at 5:00PM**Welcome to your new home! This beautifully updated 2-bedroom, 2-bathroom condo combines comfort and style with modern conveniences. Featuring newer flooring throughout, freshly painted walls, and a brand-new bathroom that adds a touch of luxury, this unit is designed for contemporary living. The primary bedroom features an attached, fully updated bathroom, providing a private retreat for relaxation. The second bedroom is generously sized and versatile, ideal for guests or as a home office. Conveniently located near the second bedroom, the second bathroom features a modern design. Enjoy the peace of mind that comes with a newer hot water heater and upgraded amenities. Step outside to your own private balcony, perfect for relaxing with a morning coffee or unwinding after a long day. The open floor plan creates a spacious feel, perfect for both relaxing and entertaining. Located in a sought-after area, you'll have easy access to local amenities and transportation. Don't miss out on this gem—schedule your viewing today!
Location
State NJ
County Burlington
Area Evesham Twp (20313)
Zoning MF
Rooms
Main Level Bedrooms 2
Interior
Interior Features Attic, Ceiling Fan(s), Combination Kitchen/Dining, Dining Area, Family Room Off Kitchen, Floor Plan - Traditional, Upgraded Countertops, Walk-in Closet(s)
Hot Water Natural Gas
Heating Forced Air
Cooling Central A/C
Flooring Luxury Vinyl Plank
Equipment Microwave, Dishwasher, Refrigerator, Oven/Range - Electric
Fireplace N
Appliance Microwave, Dishwasher, Refrigerator, Oven/Range - Electric
Heat Source Natural Gas
Laundry Has Laundry
Exterior
Exterior Feature Balcony
Amenities Available Pool - Outdoor
Water Access N
Accessibility None
Porch Balcony
Garage N
Building
Story 1
Unit Features Garden 1 - 4 Floors
Sewer Public Sewer
Water Public
Architectural Style Traditional
Level or Stories 1
Additional Building Above Grade, Below Grade
New Construction N
Schools
School District Evesham Township
Others
Pets Allowed Y
HOA Fee Include All Ground Fee,Common Area Maintenance,Ext Bldg Maint,Lawn Maintenance,Pool(s),Snow Removal
Senior Community No
Tax ID 13-00024 01-00001-C0044
Ownership Fee Simple
SqFt Source Assessor
Acceptable Financing Conventional, Cash
Listing Terms Conventional, Cash
Financing Conventional,Cash
Special Listing Condition Standard
Pets Allowed No Pet Restrictions
Read Less
Want to know what your home might be worth? Contact us for a FREE valuation!

Our team is ready to help you sell your home for the highest possible price ASAP

Bought with Ronald DeCecco • Better Homes and Gardens Real Estate Maturo
GET MORE INFORMATION





