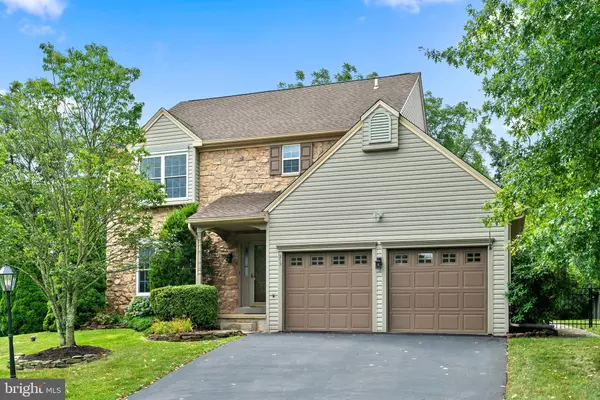$580,000
$568,000
2.1%For more information regarding the value of a property, please contact us for a free consultation.
269 MIDDLE PARK DR Souderton, PA 18964
3 Beds
3 Baths
2,816 SqFt
Key Details
Sold Price $580,000
Property Type Single Family Home
Sub Type Detached
Listing Status Sold
Purchase Type For Sale
Square Footage 2,816 sqft
Price per Sqft $205
Subdivision Banbury Crossing
MLS Listing ID PAMC2112354
Sold Date 09/17/24
Style Colonial
Bedrooms 3
Full Baths 2
Half Baths 1
HOA Y/N N
Abv Grd Liv Area 2,016
Originating Board BRIGHT
Year Built 1996
Annual Tax Amount $7,809
Tax Year 2024
Lot Size 0.587 Acres
Acres 0.59
Lot Dimensions 82.00 x 0.00
Property Description
Escape to tranquility at 269 Middle Park Dr, a stunning 3-bedroom, 2.5-bathroom home nestled in the coveted Banbury Crossing community in the top-rated Souderton School District. This exquisite residence, crafted by renowned builder Garis Homes, boasts a perfect blend of quality and comfort.
This 2800 square foot home has 3 bedrooms, 2.5 bathrooms, open concept living area, finished basement, private wooded backyard and a 2 car garage among many other desirable features.
Imagine enjoying mornings sipping coffee on your rear deck, overlooking a serene wooded backdrop then ending the day relaxing on the back patio. Situated on a spacious ½-acre lot with a fully fenced yard the backyard is peaceful and private. The outdoor space is truly one of the many highlights of the home making entertaining and relaxation effortless.
Inside, discover a chef's dream kitchen complete with granite countertops, a stylish tile backsplash, and a huge pantry. The open floor plan with many large windows seamlessly connects the gourmet kitchen to a dining area and cozy family room making it the ideal space for gatherings. The main level also includes a formal dining room and half bathroom creating ample space for friends and family.
Unwind in the luxurious primary suite, with an abundance of beautiful natural light and a large walk-in closet. This bedroom has an upgraded en-suite bathroom with a large walk-in spa-like shower. Two spacious additional bedrooms, a large full bathroom and laundry area complete the upstairs.
This home includes the bonus of a multi-area finished basement that offers endless possibilities for a home office, playroom, and entertainment area.
Experience the best of both worlds: a serene retreat in a quiet neighborhood that is just minutes from the excitement of nearby shopping, dining, and major highways.
Do not miss this opportunity to make 269 Middle Park Dr your home.
Location
State PA
County Montgomery
Area Franconia Twp (10634)
Zoning RESIDENTIAL
Rooms
Other Rooms Dining Room, Primary Bedroom, Bedroom 2, Bedroom 3, Kitchen, Basement, Great Room, Laundry, Storage Room, Bathroom 2, Primary Bathroom, Half Bath
Basement Partially Finished, Drainage System, Sump Pump
Interior
Interior Features Attic, Breakfast Area, Carpet, Ceiling Fan(s), Family Room Off Kitchen, Kitchen - Eat-In, Kitchen - Gourmet, Pantry, Primary Bath(s), Bathroom - Stall Shower, Bathroom - Tub Shower, Upgraded Countertops, Walk-in Closet(s), Window Treatments
Hot Water Electric
Heating Heat Pump - Electric BackUp
Cooling Central A/C
Flooring Bamboo, Carpet, Ceramic Tile
Equipment Built-In Range, Built-In Microwave, Dishwasher, Disposal
Fireplace N
Appliance Built-In Range, Built-In Microwave, Dishwasher, Disposal
Heat Source Electric
Laundry Upper Floor
Exterior
Exterior Feature Deck(s), Patio(s)
Parking Features Garage Door Opener
Garage Spaces 4.0
Fence Partially, Rear
Water Access N
View Trees/Woods
Roof Type Asphalt,Shingle
Accessibility None
Porch Deck(s), Patio(s)
Road Frontage Boro/Township
Attached Garage 2
Total Parking Spaces 4
Garage Y
Building
Lot Description Front Yard, Landscaping, Partly Wooded, Private, Rear Yard, SideYard(s), Trees/Wooded
Story 2
Foundation Concrete Perimeter
Sewer Public Sewer
Water Public
Architectural Style Colonial
Level or Stories 2
Additional Building Above Grade, Below Grade
New Construction N
Schools
High Schools Souderton Area Senior
School District Souderton Area
Others
Senior Community No
Tax ID 34-00-03411-668
Ownership Fee Simple
SqFt Source Assessor
Acceptable Financing FHA, Cash, Conventional
Listing Terms FHA, Cash, Conventional
Financing FHA,Cash,Conventional
Special Listing Condition Standard
Read Less
Want to know what your home might be worth? Contact us for a FREE valuation!

Our team is ready to help you sell your home for the highest possible price ASAP

Bought with Cory Benhardt • Keller Williams Main Line
GET MORE INFORMATION





