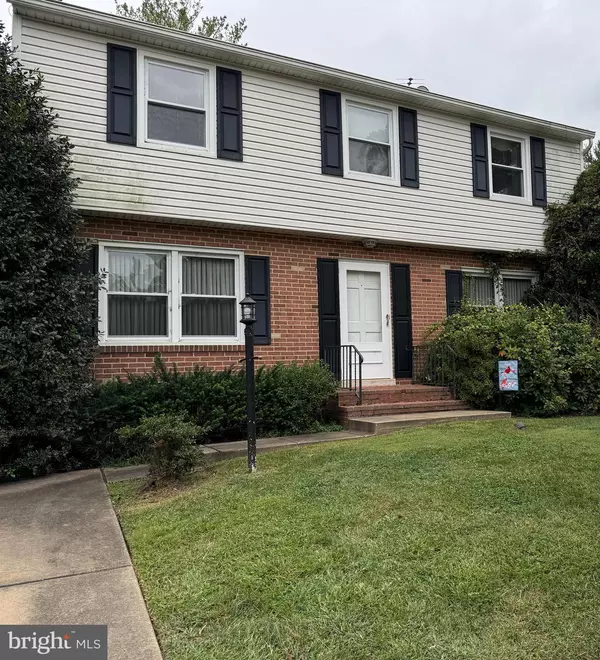$395,000
$405,000
2.5%For more information regarding the value of a property, please contact us for a free consultation.
4015 BAKER LN Nottingham, MD 21236
4 Beds
3 Baths
1,664 SqFt
Key Details
Sold Price $395,000
Property Type Single Family Home
Sub Type Detached
Listing Status Sold
Purchase Type For Sale
Square Footage 1,664 sqft
Price per Sqft $237
Subdivision Silvergate Village North
MLS Listing ID MDBC2103868
Sold Date 09/18/24
Style Colonial
Bedrooms 4
Full Baths 2
Half Baths 1
HOA Y/N N
Abv Grd Liv Area 1,664
Originating Board BRIGHT
Year Built 1973
Annual Tax Amount $3,756
Tax Year 2025
Lot Size 6,030 Sqft
Acres 0.14
Property Description
RATES ARE DOWN - GREAT OPPORTUNITY TO BUY: Single-Family Detached, Brick-and-Sided, Two-Story Colonial w/True 4 Upper Level Bedrooms, 2 Full / 1 Half Bathrooms, 3 Levels, 1 Wood-Burning Fireplace, Primary Bedroom Full Bathroom, Full Lower Level, and Fenced Rear Yard**MAIN LEVEL: Formal Living Room, Formal Dining Room, Eat-In Kitchen w/42" Oak Cabinets, All Appliances including Gas Stove, and Outside, Covered, Side-Entry Door, Family Room w/Wood-Burning Fireplace w/Raised Hearth and Mantle and Full Brick Wall**UPPER LEVEL: 4 Upper Level Bedrooms, Primary Bedroom w/Full Bathroom w/Shower, Hallway w/Full Bathroom w/Shower/Tub Combination, Exposed Oak Hardwood Floors**LOWER LEVEL: Full Lower Level, Solid Block Foundation, Half Bathroom Fixtures, Laundry Area w/Washer, Dryer and Utility Sink, Mechanicals/Storage/Great Space for Additional Finished Rooms, Outside Entrance**INTERIOR FEATURES: Oak Hardwood Flooring on the Main and Upper Levels, All Appliances Included, Natural Gas Heating and Central Air Conditioning, Public Water and Public Sewer, 2,464 Total Square Feet: (Upper Level: 864 / Main Level: 800 / Lower Level: 800)**EXTERIOR FEATURES: Brick and Vinyl Siding, 2 Car Off-Street Parking Pad, Fenced Rear Yard w/Double Gate, Main Level and Lower Level Outside Entrances, Main Level Access Mobility Ramp (Can be Removed if not Needed), Premium .14 Acre Setting w/Lovely Holly Trees and Mature Landscape, Backs to Open Space and Fields of Gunpowder Elementary School**SCHOOLS/LOCATION, LOCATION, LOCATION/COMMUNITY: Gunpowder Elementary / Perry Hall Middle / Perry Hall High**NO Homeowner's Association**SILVERGATE VILLAGE NORTH (Perry Hall / Nottingham, Baltimore County, Maryland)**Excellent Location for Easy Access to Popular Area Places and Amenities, including GUNPOWDER FALLS STATE PARK, White Marsh, Towson, Baltimore, Interstate 95, Interstate 695, More**UTILITIES: Natural Gas and Electric Service through BGE, Public Water and Public Sewer Services, Natural Gas Heat and Central Air Conditioning, Natural Gas Hot Water Heater**SHOWINGS: Easy-to-See with Appointment or at Open House. Check for OPEN HOUSE Times - Come Take a Look w/No Appointment Necessary. Limited Photos for Privacy. Additional Photos Available Upon Request**SETTLEMENT: A Quick Settlement is Available. Enjoy Halloween, Thanksgiving and Christmas Festivities this year in YOUR New Place**MORE: Let the Good Times and Memories Get Started. Current Long-Time Owners Enjoyed and Loved 45 Years Living Here. Fantastic Opportunity for Quality Construction, Maintenance Manageability, a Great Floor Plan and Room Sizes, and a Quiet and Peaceful Cul-de-Sac Street. Expose the Main Level Hardwood Floors or Choose Your New Carpet. Ready for Your New Paint Colors and Personal Decorator Touches. Buy LOCATION and QUALITY for the LONG-TERM. Great Opportunity to Own Real Estate and Build Equity Wealth!!!
Location
State MD
County Baltimore
Zoning RESIDENTIAL
Rooms
Other Rooms Living Room, Dining Room, Primary Bedroom, Bedroom 2, Bedroom 3, Bedroom 4, Kitchen, Family Room, Basement, Primary Bathroom
Basement Full, Interior Access, Outside Entrance, Space For Rooms, Side Entrance, Sump Pump, Windows
Interior
Interior Features Attic, Dining Area, Family Room Off Kitchen, Floor Plan - Traditional, Formal/Separate Dining Room, Kitchen - Eat-In, Kitchen - Table Space, Primary Bath(s), Bathroom - Stall Shower, Bathroom - Tub Shower, Wood Floors
Hot Water Natural Gas
Heating Forced Air
Cooling Central A/C
Flooring Carpet, Hardwood, Vinyl, Ceramic Tile
Fireplaces Number 1
Fireplaces Type Brick, Fireplace - Glass Doors, Mantel(s), Screen
Equipment Dishwasher, Dryer, Exhaust Fan, Oven/Range - Gas, Range Hood, Refrigerator, Washer, Water Heater
Fireplace Y
Window Features Replacement,Screens
Appliance Dishwasher, Dryer, Exhaust Fan, Oven/Range - Gas, Range Hood, Refrigerator, Washer, Water Heater
Heat Source Natural Gas
Laundry Has Laundry
Exterior
Garage Spaces 2.0
Fence Partially
Water Access N
Roof Type Shingle
Accessibility Ramp - Main Level
Total Parking Spaces 2
Garage N
Building
Lot Description No Thru Street, Landscaping
Story 3
Foundation Block
Sewer Public Sewer
Water Public
Architectural Style Colonial
Level or Stories 3
Additional Building Above Grade, Below Grade
New Construction N
Schools
Elementary Schools Gunpowder
Middle Schools Perry Hall
High Schools Perry Hall
School District Baltimore County Public Schools
Others
Senior Community No
Tax ID 04111600006047
Ownership Fee Simple
SqFt Source Assessor
Special Listing Condition Standard
Read Less
Want to know what your home might be worth? Contact us for a FREE valuation!

Our team is ready to help you sell your home for the highest possible price ASAP

Bought with Robert J Chew • Berkshire Hathaway HomeServices PenFed Realty
GET MORE INFORMATION



