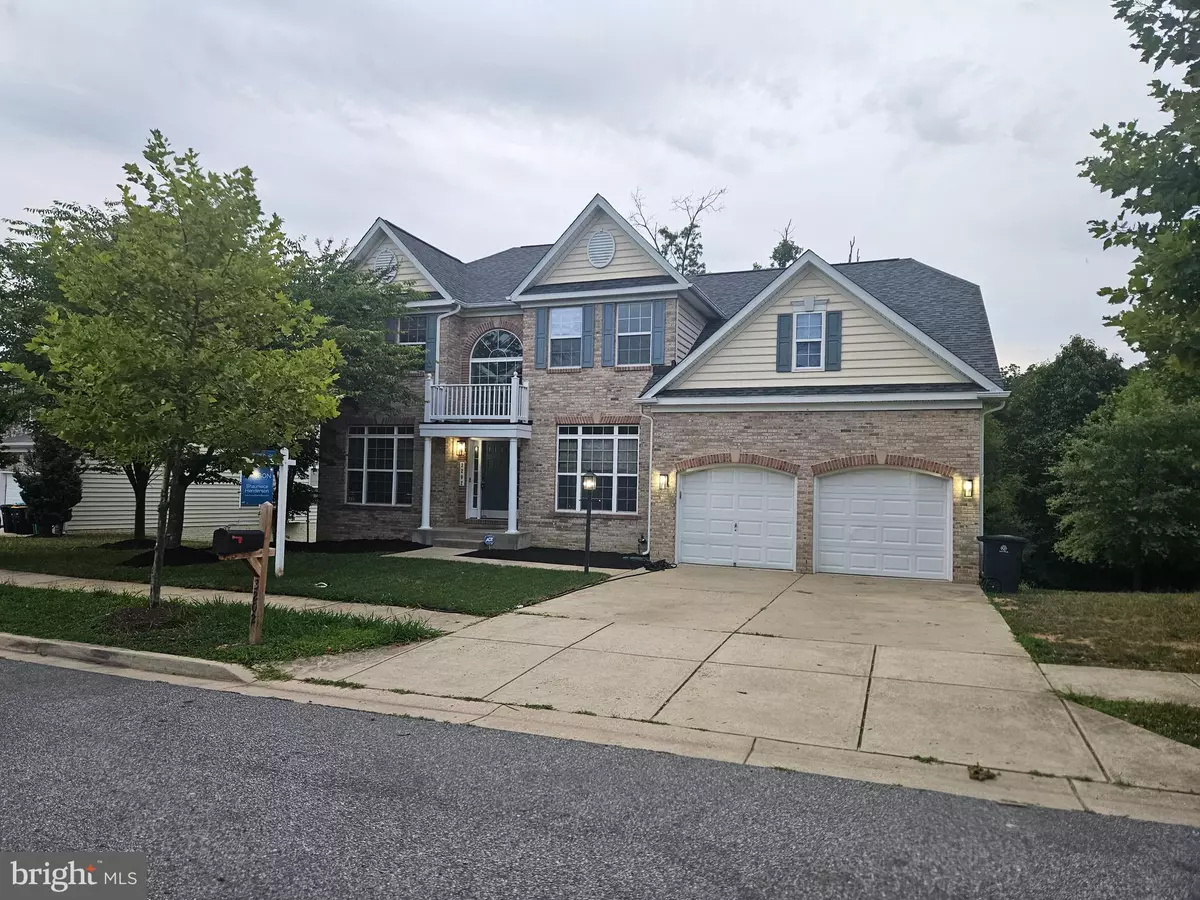$689,000
$689,500
0.1%For more information regarding the value of a property, please contact us for a free consultation.
3202 SAINT MARYS VIEW RD Accokeek, MD 20607
6 Beds
4 Baths
4,336 SqFt
Key Details
Sold Price $689,000
Property Type Single Family Home
Sub Type Detached
Listing Status Sold
Purchase Type For Sale
Square Footage 4,336 sqft
Price per Sqft $158
Subdivision The Preserve At Piscataway
MLS Listing ID MDPG2114518
Sold Date 09/13/24
Style Colonial
Bedrooms 6
Full Baths 3
Half Baths 1
HOA Fees $74/mo
HOA Y/N Y
Abv Grd Liv Area 3,036
Originating Board BRIGHT
Year Built 2010
Annual Tax Amount $5,483
Tax Year 2024
Lot Size 0.265 Acres
Acres 0.26
Property Description
CLOSING COST ASSISTANCE AVAILABLE $12,500 at purchase price.
Discover your dream home in the desirable Preserve at Piscataway community. This over 4000 sq ft spacious single-family home in the desirable Preserve at Piscataway community offers everything you need and more. Featuring 6 bedrooms and 3.5 bathrooms, this home boasts an upgraded kitchen with black stainless steel appliances and exotic granite countertops. The luxurious master bath includes marble and quartz countertops with a spa shower system.
Enjoy a fully finished walk-out basement with bamboo flooring and a wet bar—perfect for entertaining. A new roof was installed in March 2024, ensuring peace of mind for years to come. Home separately metered so you can easily install the sprinkler system of choice. New carpets installed July 2024. Kitchen Flooring installed July 2024, Powder Room and Guest bath updated July 2024.
Community amenities include walking trails, a pool, a community room, tot lots, tennis and basketball courts, a dog park, and more. Conveniently located just minutes from MGM National Harbor, Andrews Air Force Base, and Washington, DC.
Don't miss out on this incredible opportunity to live in luxury and comfort! As-is sale, but the home shows well.
**Contact us today to schedule a viewing!** showings resume on Sunday July 28th.
Location
State MD
County Prince Georges
Zoning LCD
Rooms
Other Rooms Additional Bedroom
Basement Other
Main Level Bedrooms 1
Interior
Interior Features Bar, Ceiling Fan(s), Crown Moldings, Dining Area, Family Room Off Kitchen, Formal/Separate Dining Room, Kitchen - Eat-In, Kitchen - Island, Primary Bath(s), Pantry, Recessed Lighting, Bathroom - Tub Shower, Upgraded Countertops, Wet/Dry Bar, Walk-in Closet(s), Wood Floors
Hot Water Natural Gas
Heating Heat Pump(s), Central
Cooling Central A/C
Flooring Bamboo, Ceramic Tile, Carpet, Laminated
Equipment Built-In Microwave, Dishwasher, Dryer - Front Loading, Icemaker, Microwave, Oven - Self Cleaning, Refrigerator, Stainless Steel Appliances, Washer - Front Loading
Furnishings No
Fireplace N
Appliance Built-In Microwave, Dishwasher, Dryer - Front Loading, Icemaker, Microwave, Oven - Self Cleaning, Refrigerator, Stainless Steel Appliances, Washer - Front Loading
Heat Source Natural Gas, Electric
Exterior
Parking Features Garage - Front Entry
Garage Spaces 2.0
Utilities Available Cable TV
Water Access N
View Garden/Lawn
Roof Type Shingle,Shake
Accessibility 2+ Access Exits, >84\" Garage Door
Attached Garage 2
Total Parking Spaces 2
Garage Y
Building
Story 3
Foundation Slab
Sewer Public Sewer
Water Public
Architectural Style Colonial
Level or Stories 3
Additional Building Above Grade, Below Grade
Structure Type Brick,9'+ Ceilings,Dry Wall
New Construction N
Schools
Elementary Schools Accokeek Academy
Middle Schools Accokeek Academy
School District Prince George'S County Public Schools
Others
Pets Allowed Y
HOA Fee Include Recreation Facility,Pool(s),Snow Removal
Senior Community No
Tax ID 17053680519
Ownership Fee Simple
SqFt Source Assessor
Acceptable Financing FHA, Cash, Conventional
Horse Property N
Listing Terms FHA, Cash, Conventional
Financing FHA,Cash,Conventional
Special Listing Condition Standard
Pets Allowed No Pet Restrictions
Read Less
Want to know what your home might be worth? Contact us for a FREE valuation!

Our team is ready to help you sell your home for the highest possible price ASAP

Bought with Thomas R Caviness • Taylor Properties
GET MORE INFORMATION





