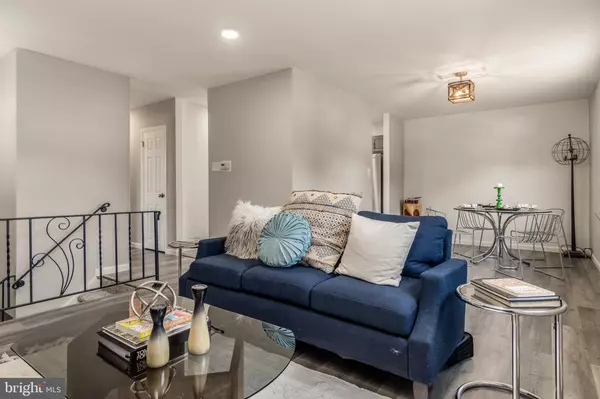$368,888
$378,888
2.6%For more information regarding the value of a property, please contact us for a free consultation.
447 DARTMOUTH AVE Pemberton, NJ 08068
5 Beds
2 Baths
1,750 SqFt
Key Details
Sold Price $368,888
Property Type Single Family Home
Sub Type Detached
Listing Status Sold
Purchase Type For Sale
Square Footage 1,750 sqft
Price per Sqft $210
Subdivision Lake Valley
MLS Listing ID NJBL2070040
Sold Date 09/27/24
Style Contemporary
Bedrooms 5
Full Baths 1
Half Baths 1
HOA Y/N N
Abv Grd Liv Area 1,750
Originating Board BRIGHT
Year Built 1968
Annual Tax Amount $4,518
Tax Year 2023
Lot Size 9,596 Sqft
Acres 0.22
Lot Dimensions 80.00 x 120.00
Property Description
Sun-filled bi-level home, completely renovated from top to bottom. As you enter from the front, you'll notice the newly created flower beds filled with perennial plants and greenery. The house is freshly painted in a cheerful palette, accented by contrasting red doors and shutters. Inside, the upper level features 3 bedrooms, 1 full bath, an extended living area, and a unique feature wall. The dining area leads into the spacious kitchen, sparkling with new appliances, backsplash, and cabinets.
The modern color palette creates a cozy feel in the open floor plan. Down the hall, you'll find 3 bedrooms, including a large master, and a fully renovated bathroom. Floor plan is available in the agent documents
But there's more. The lower level offers a huge family room, 2 additional bedrooms, and a half bath, perfect for guests, teens, or aging parents needing their own space. It's roomy enough to add a kitchenette for a private suite.
A laundry/utility area with hookups completes the downstairs, with inside access to the garage.
New central air, new electric al and plumbing along with new windows and a new garage door is on order.
The large backyard is ideal for family BBQs, volleyball, or relaxing with an evening cocktail.
>>>>>Life in Pemberton, NJPemberton, NJ, offers a charming small-town atmosphere with a strong sense of community. Nestled amid scenic landscapes, it provides residents with a peaceful retreat while still being close to modern conveniences. Outdoor enthusiasts will appreciate the nearby parks and recreational areas, while the local shops and eateries add to the town's unique charm. Pemberton is a place where neighbors know each other, making it a welcoming place to call home.
Location
State NJ
County Burlington
Area Pemberton Twp (20329)
Zoning RES
Rooms
Main Level Bedrooms 3
Interior
Interior Features Entry Level Bedroom, Floor Plan - Open, Upgraded Countertops
Hot Water Natural Gas
Heating Forced Air
Cooling Central A/C
Fireplace N
Heat Source Natural Gas
Laundry Hookup
Exterior
Parking Features Garage - Rear Entry
Garage Spaces 2.0
Water Access N
Accessibility Other
Attached Garage 1
Total Parking Spaces 2
Garage Y
Building
Story 2
Foundation Other
Sewer Public Septic
Water Public
Architectural Style Contemporary
Level or Stories 2
Additional Building Above Grade, Below Grade
New Construction N
Schools
School District Pemberton Township Schools
Others
Senior Community No
Tax ID 29-01092-00006
Ownership Fee Simple
SqFt Source Assessor
Special Listing Condition Standard
Read Less
Want to know what your home might be worth? Contact us for a FREE valuation!

Our team is ready to help you sell your home for the highest possible price ASAP

Bought with Jack R. Green • Jack Green Realty
GET MORE INFORMATION





