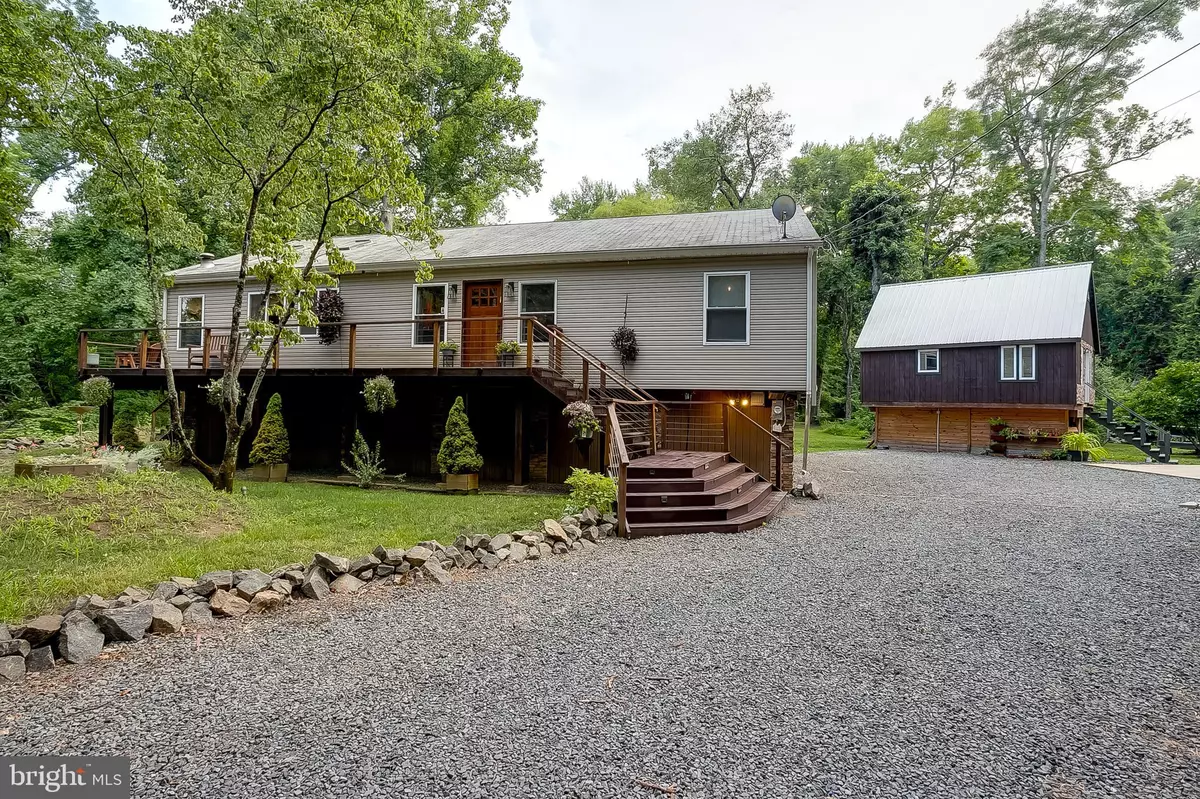$450,000
$450,000
For more information regarding the value of a property, please contact us for a free consultation.
31 W MILL CREEK RD Eastampton, NJ 08060
4 Beds
3 Baths
1,782 SqFt
Key Details
Sold Price $450,000
Property Type Single Family Home
Sub Type Detached
Listing Status Sold
Purchase Type For Sale
Square Footage 1,782 sqft
Price per Sqft $252
Subdivision Millcreek
MLS Listing ID NJBL2069138
Sold Date 09/30/24
Style Ranch/Rambler
Bedrooms 4
Full Baths 3
HOA Y/N N
Abv Grd Liv Area 1,782
Originating Board BRIGHT
Year Built 2002
Annual Tax Amount $4,540
Tax Year 2023
Lot Size 1.120 Acres
Acres 1.12
Lot Dimensions 0.00 x 0.00
Property Description
This stunning ranch home that has a potential of being a 5 Bedroom home is infused with rustic decor, comes with an additional one-bedroom, one-bath apartment, offering two homes for the price of one on two spacious lots, totaling 1.12 acres. The exterior features low-maintenance vinyl siding, a craftsman wood front door, and a maintenance-free deck, perfect for enjoying the beautiful surroundings. The family room is a true highlight with exposed beams, high ceilings, a striking stone wall, and breathtaking wood ceilings. The neutral-colored wood plank flooring adds to the warm, inviting atmosphere. Step into the rustic kitchen, complete with wood cabinets, charming wood countertops, and a ceramic tiled backsplash. Stainless steel appliances, rustic lighting, and a ceiling fan complement the vaulted ceilings with skylights and wood beams. The unique diagonal design of the tile and plank flooring enhances the kitchen's beauty. French doors lead to the outdoor deck, an ideal spot for morning coffee, barbecues, and entertaining while overlooking the picturesque grounds. The primary bedroom features high ceilings and French doors that open to the maintenance-free deck. the additional bedrooms have casement windows, carpeting , plenty of closet space, attic space currently set up as an additional bedroom offers you even more storage. Between these 2 properties you are getting a whole lot of house, rooms, storage & beauty for the money. The laundry room is designed for functionality, offering ample cabinetry and shelving for all your storage needs. The primary bathroom is definitely unique & one of a kind. It has antiqued wood looked walls, a one of a kind his & her separate wood vanities with free standing faucets & bowls that look like buckets. The double door frosted etched glass shower doors with ceramic tile surround and at the bottom of the tub is a faux stone front. The additional bathroom includes a stall shower with a full surround for easy cleaning and a neutral color palette. The separate apartment is equally impressive. The living room boasts an accented wood wall and two floor-to-ceiling windows with stunning views of the nearby stream and gazebo. The bedroom features a different colored accent wall, a ceiling fan, a kitchenette with vinyl plank flooring, and a charming curved staircase. If you love nature, this property is perfect for you. With its blend of rustic charm and modern amenities, this home is sure to blow your mind. Schedule a tour today and experience the magic of this extraordinary property!
Location
State NJ
County Burlington
Area Eastampton Twp (20311)
Zoning RESID
Rooms
Other Rooms Living Room, Dining Room, Primary Bedroom, Bedroom 2, Kitchen, Bedroom 1, Laundry, Other
Basement Full
Main Level Bedrooms 1
Interior
Interior Features Attic, Breakfast Area, Carpet, Ceiling Fan(s), Dining Area, Exposed Beams, Family Room Off Kitchen, Floor Plan - Open, Kitchen - Island, Kitchenette, Primary Bath(s), Skylight(s), Bathroom - Stall Shower, Stove - Wood, Bathroom - Tub Shower
Hot Water Electric
Heating Hot Water, Radiator
Cooling Central A/C
Flooring Carpet, Ceramic Tile, Vinyl
Equipment Built-In Microwave, Built-In Range, Refrigerator, Stainless Steel Appliances
Fireplace N
Window Features Replacement
Appliance Built-In Microwave, Built-In Range, Refrigerator, Stainless Steel Appliances
Heat Source Electric
Laundry Main Floor
Exterior
Exterior Feature Deck(s)
Utilities Available Cable TV Available, Electric Available, Phone Available, Water Available
Water Access N
View Creek/Stream, Trees/Woods, Water
Roof Type Asphalt,Pitched,Shingle
Street Surface Gravel
Accessibility None
Porch Deck(s)
Garage N
Building
Story 1
Foundation Other
Sewer On Site Septic
Water Well
Architectural Style Ranch/Rambler
Level or Stories 1
Additional Building Above Grade, Below Grade
Structure Type Beamed Ceilings,Dry Wall
New Construction N
Schools
School District Rancocas Valley Regional Schools
Others
Senior Community No
Tax ID 11-01300-00022
Ownership Fee Simple
SqFt Source Estimated
Acceptable Financing Cash, Conventional, FHA, USDA, VA
Listing Terms Cash, Conventional, FHA, USDA, VA
Financing Cash,Conventional,FHA,USDA,VA
Special Listing Condition Standard
Read Less
Want to know what your home might be worth? Contact us for a FREE valuation!

Our team is ready to help you sell your home for the highest possible price ASAP

Bought with Christopher L. Twardy • BHHS Fox & Roach-Mt Laurel
GET MORE INFORMATION





