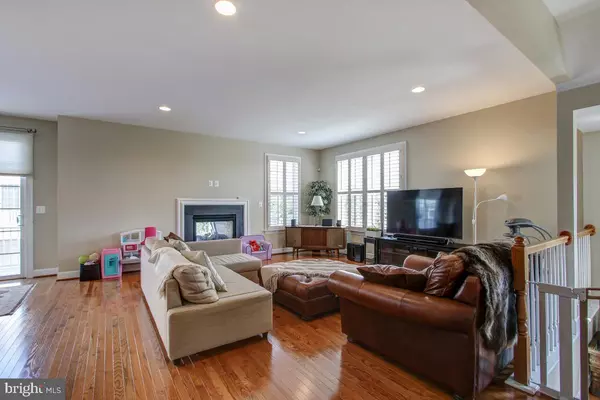$862,750
$862,750
For more information regarding the value of a property, please contact us for a free consultation.
129 ANTHEM AVE Herndon, VA 20170
4 Beds
4 Baths
2,289 SqFt
Key Details
Sold Price $862,750
Property Type Townhouse
Sub Type End of Row/Townhouse
Listing Status Sold
Purchase Type For Sale
Square Footage 2,289 sqft
Price per Sqft $376
Subdivision South Van Buren
MLS Listing ID VAFX2202966
Sold Date 10/04/24
Style Contemporary
Bedrooms 4
Full Baths 3
Half Baths 1
HOA Fees $137/mo
HOA Y/N Y
Abv Grd Liv Area 2,289
Originating Board BRIGHT
Year Built 2011
Annual Tax Amount $11,066
Tax Year 2024
Lot Size 3,591 Sqft
Acres 0.08
Property Description
Spacious end-unit luxury townhouse on the W&OD Trail only a quarter mile to the historic center of Herndon with shops and restaurants. Open floor plan, hardwood floors, plantation shutters, and recessed lighting throughout main level. Gourmet eat-in kitchen includes custom cabinets, granite countertops, stainless steel appliances, double wall oven, and large pantry. Two-sided fireplace in family room also opens to beautiful 27x8 foot balcony with electronic awning. Upper floor has master bedroom with dual walk-in closets and en-suite bath with soaking tub and shower and two separate vanities with sinks. Two additional bedrooms and full hall bath, and separate laundry room complete the upper floor. Ground floor has an additional bedroom with full bath and walkout porch. Huge three-car garage. No yard to maintain. Electronic awning, garage refrigerator, TV in office, TV in lower bedroom, and two cabinets and metal shelves in garage included as-is.
Location
State VA
County Fairfax
Zoning 845
Rooms
Other Rooms Dining Room, Primary Bedroom, Bedroom 2, Bedroom 3, Bedroom 4, Kitchen, Family Room, Laundry, Office, Primary Bathroom, Full Bath, Half Bath
Interior
Interior Features Breakfast Area, Built-Ins, Carpet, Chair Railings, Combination Kitchen/Living, Crown Moldings, Dining Area, Entry Level Bedroom, Family Room Off Kitchen, Floor Plan - Open, Formal/Separate Dining Room, Kitchen - Eat-In, Kitchen - Gourmet, Kitchen - Island, Kitchen - Table Space, Pantry, Primary Bath(s), Recessed Lighting, Bathroom - Soaking Tub, Bathroom - Stall Shower, Bathroom - Tub Shower, Upgraded Countertops, Walk-in Closet(s), Window Treatments, Wood Floors
Hot Water Natural Gas
Heating Heat Pump(s)
Cooling Central A/C
Flooring Carpet, Ceramic Tile, Hardwood
Fireplaces Number 2
Equipment Built-In Microwave, Dishwasher, Disposal, Dryer, Refrigerator, Stainless Steel Appliances, Oven - Double, Oven - Wall, Cooktop
Fireplace Y
Appliance Built-In Microwave, Dishwasher, Disposal, Dryer, Refrigerator, Stainless Steel Appliances, Oven - Double, Oven - Wall, Cooktop
Heat Source Natural Gas
Laundry Washer In Unit, Upper Floor, Has Laundry, Dryer In Unit
Exterior
Exterior Feature Balconies- Multiple, Balcony, Deck(s), Porch(es)
Parking Features Additional Storage Area, Built In, Covered Parking, Garage Door Opener, Garage - Rear Entry, Inside Access, Oversized
Garage Spaces 3.0
Water Access N
View Trees/Woods
Roof Type Composite
Accessibility None
Porch Balconies- Multiple, Balcony, Deck(s), Porch(es)
Attached Garage 3
Total Parking Spaces 3
Garage Y
Building
Story 3
Foundation Other
Sewer Public Sewer
Water Public
Architectural Style Contemporary
Level or Stories 3
Additional Building Above Grade, Below Grade
New Construction N
Schools
Elementary Schools Herndon
Middle Schools Herndon
High Schools Herndon
School District Fairfax County Public Schools
Others
Senior Community No
Tax ID 0162 45 0024
Ownership Fee Simple
SqFt Source Assessor
Special Listing Condition Standard
Read Less
Want to know what your home might be worth? Contact us for a FREE valuation!

Our team is ready to help you sell your home for the highest possible price ASAP

Bought with Alizon Reggioli • JPAR Stellar Living
GET MORE INFORMATION





