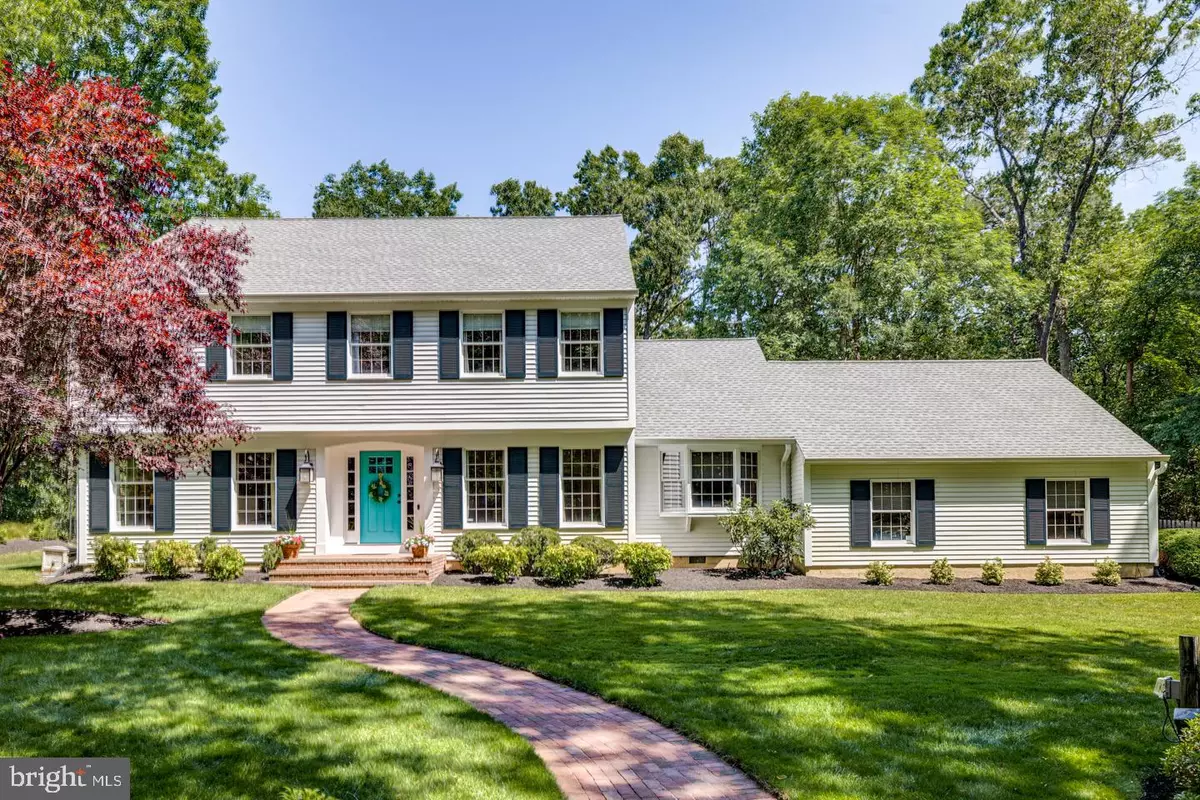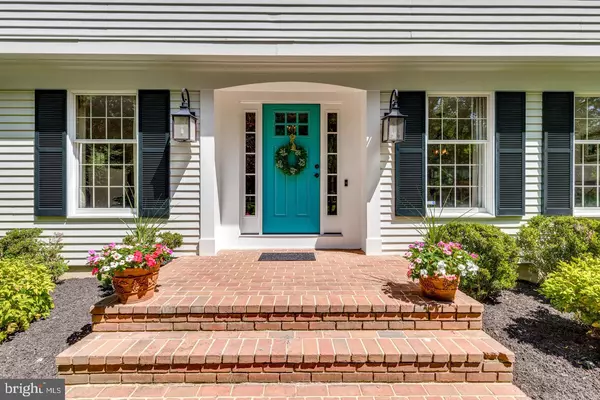$875,000
$825,000
6.1%For more information regarding the value of a property, please contact us for a free consultation.
7 WAKEFIELD DR Medford, NJ 08055
4 Beds
3 Baths
3,045 SqFt
Key Details
Sold Price $875,000
Property Type Single Family Home
Sub Type Detached
Listing Status Sold
Purchase Type For Sale
Square Footage 3,045 sqft
Price per Sqft $287
Subdivision Headwater Village
MLS Listing ID NJBL2066972
Sold Date 10/16/24
Style Colonial
Bedrooms 4
Full Baths 3
HOA Y/N N
Abv Grd Liv Area 3,045
Originating Board BRIGHT
Year Built 1982
Annual Tax Amount $14,340
Tax Year 2023
Lot Size 1.090 Acres
Acres 1.09
Lot Dimensions 0.00 x 0.00
Property Description
Standout curb appeal, layout, and charm in this beautifully updated home on one of the prettiest streets in the family-friendly community of Headwater Village. Pride of ownership in every detail of this meticulously maintained 4-bedroom, 3-full-bath home complete with a private first-floor office and a finished basement. Perfect family home with great flow and open floor plan for easy entertaining. Circular driveway and gorgeously landscaped yard set the tone before even entering the home. Open foyer with warm solid wood flooring that flows seamlessly throughout the first floor. Custom moldings, solid wood doors, light colors, French doors, and open access to an expansive fully renovated kitchen with to-the-ceiling white cabinetry, quartz countertops, and stainless-steel Bosch and KitchenAid appliances (gas). The kitchen opens to a spacious family room, with a wood-burning fireplace, recessed lighting, and a corner bar. Main floor office with large bow window overlooking park-like front yard. Full bath just down the hall. Enjoy private views of nature from the recently updated screened-in porch with a vaulted spruce wood tongue and groove ceiling. Beyond the screened porch, an outdoor patio and hot tub add to the flow and enjoyment of this exceptional backyard space. The laundry room with second refrigerator leads to the oversized side-entry 2-car garage with a large storage attic overhead. Upstairs, the primary bedroom has 2 walk-in closets, neutral carpeting, and a remodeled en-suite bathroom with a spacious closet, frameless glass tiled shower and a separate tub. Also, direct access to another walk-in attic storage area. Three more generously sized bedrooms with ample storage, fresh paint, and a well-appointed full bathroom with double sinks, tub/shower, and large closet round out the upper level. The lower level offers large finished basement with recessed lighting and separate workshop and storage areas. Ample space for a home gym, playroom, media area, and loads of storage, including a separate encapsulated crawl space. Additional highlights include a 7 year new roof, sprinkler system, security system and a rear yard deer fence. Warm sense of community in Headwater Village with events like the neighborhood bonfire, seasonal parties, 4 tennis courts, ballpark, playground, walking paths, and much more (including buzzy school bus stops!). Plus, easy access to the adjacent Y camps, Medford Main Street's breweries and restaurants, and Medford's popular golf and swim clubs. Close proximity to shopping, and the excellent Medford Schools. Easy access to major highways to Phila. and Hamilton station NJ Transit to NYC. AND beat the traffic to the Jersey shore with a quick drive on beautiful backroads. The perfect family home and location!
Location
State NJ
County Burlington
Area Medford Twp (20320)
Zoning RGD-
Rooms
Other Rooms Living Room, Dining Room, Primary Bedroom, Bedroom 2, Bedroom 3, Kitchen, Family Room, Basement, Bedroom 1, Laundry, Office, Primary Bathroom, Screened Porch
Basement Fully Finished
Interior
Interior Features Ceiling Fan(s), Family Room Off Kitchen, Kitchen - Eat-In, Recessed Lighting, Sprinkler System, Walk-in Closet(s)
Hot Water Natural Gas
Heating Forced Air
Cooling Central A/C
Flooring Wood, Carpet, Ceramic Tile
Fireplaces Number 1
Fireplaces Type Brick
Fireplace Y
Window Features Bay/Bow
Heat Source Natural Gas
Exterior
Exterior Feature Patio(s), Porch(es), Screened
Parking Features Garage Door Opener
Garage Spaces 2.0
Utilities Available Cable TV Available, Natural Gas Available
Water Access N
Roof Type Shingle
Accessibility 2+ Access Exits
Porch Patio(s), Porch(es), Screened
Attached Garage 2
Total Parking Spaces 2
Garage Y
Building
Story 2
Foundation Concrete Perimeter
Sewer On Site Septic
Water Well
Architectural Style Colonial
Level or Stories 2
Additional Building Above Grade, Below Grade
New Construction N
Schools
Elementary Schools Chairville
Middle Schools Medford Township Memorial
High Schools Shawnee H.S.
School District Medford Township Public Schools
Others
Senior Community No
Tax ID 20-05105-00063
Ownership Fee Simple
SqFt Source Assessor
Special Listing Condition Standard
Read Less
Want to know what your home might be worth? Contact us for a FREE valuation!

Our team is ready to help you sell your home for the highest possible price ASAP

Bought with Patricia A Crawford • BHHS Fox & Roach-Medford
GET MORE INFORMATION





