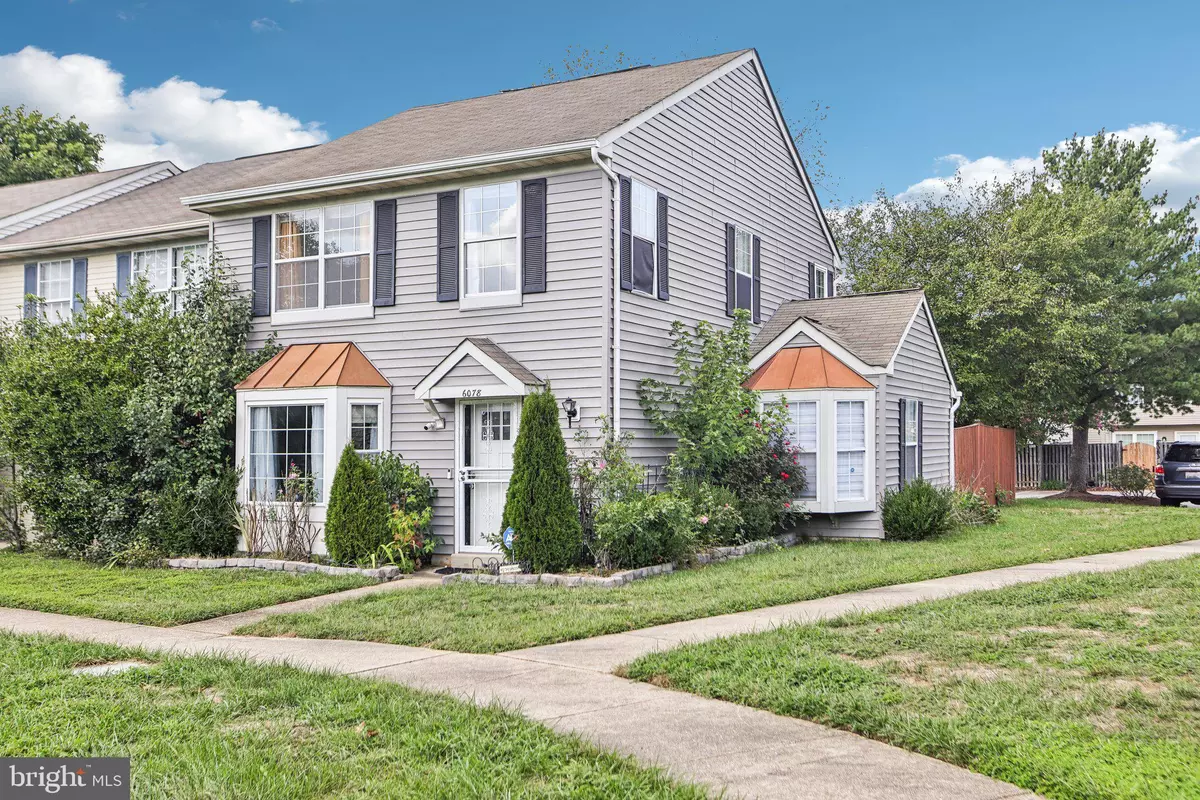$365,000
$360,000
1.4%For more information regarding the value of a property, please contact us for a free consultation.
6078 RED SQUIRREL PL Waldorf, MD 20603
3 Beds
3 Baths
1,668 SqFt
Key Details
Sold Price $365,000
Property Type Townhouse
Sub Type End of Row/Townhouse
Listing Status Sold
Purchase Type For Sale
Square Footage 1,668 sqft
Price per Sqft $218
Subdivision St Charles Sub - Hampshire
MLS Listing ID MDCH2035824
Sold Date 10/18/24
Style Colonial
Bedrooms 3
Full Baths 2
Half Baths 1
HOA Fees $23/ann
HOA Y/N Y
Abv Grd Liv Area 1,668
Originating Board BRIGHT
Year Built 1988
Annual Tax Amount $3,930
Tax Year 2024
Lot Size 2,923 Sqft
Acres 0.07
Property Description
This convenient and spacious 3-bedroom, 2.5-bathroom end-unit townhouse is full of modern updates. The upgraded kitchen boasts beautiful quartz countertops, while the home features new vinyl or hardwood flooring, upgraded toilets and vanities, and recessed lighting throughout the main level. Additional touches include retractable ceiling fans in the dining and living rooms, new mirrors, and fresh paint. The private backyard is perfect for entertaining. Located in a quiet neighborhood, residents enjoy access to a community pool, and nearby shopping, movie theaters, and a mall. The area also offers ample public transit options, including the Waldorf Park & Ride for added convenience. Schedule your tour today!
Location
State MD
County Charles
Zoning PUD
Interior
Hot Water Electric
Heating Heat Pump(s)
Cooling Central A/C
Fireplace N
Heat Source Natural Gas
Exterior
Water Access N
Roof Type Asphalt
Accessibility None
Garage N
Building
Story 2
Foundation Slab
Sewer Public Sewer
Water Public
Architectural Style Colonial
Level or Stories 2
Additional Building Above Grade, Below Grade
Structure Type Dry Wall
New Construction N
Schools
Elementary Schools William B Wade
Middle Schools Theodore G. Davis
High Schools Westlake
School District Charles County Public Schools
Others
Senior Community No
Tax ID 0906169740
Ownership Fee Simple
SqFt Source Assessor
Special Listing Condition Standard
Read Less
Want to know what your home might be worth? Contact us for a FREE valuation!

Our team is ready to help you sell your home for the highest possible price ASAP

Bought with Myra Neale • CENTURY 21 New Millennium
GET MORE INFORMATION





