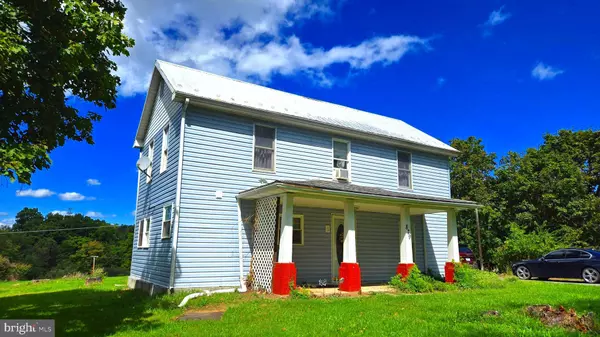$315,000
$315,000
For more information regarding the value of a property, please contact us for a free consultation.
879 SHAPE CHARGE RD Martinsburg, WV 25404
4 Beds
2 Baths
2,024 SqFt
Key Details
Sold Price $315,000
Property Type Single Family Home
Sub Type Detached
Listing Status Sold
Purchase Type For Sale
Square Footage 2,024 sqft
Price per Sqft $155
Subdivision None Available
MLS Listing ID WVBE2032906
Sold Date 10/18/24
Style Colonial
Bedrooms 4
Full Baths 2
HOA Y/N N
Abv Grd Liv Area 2,024
Originating Board BRIGHT
Year Built 1900
Annual Tax Amount $829
Tax Year 2024
Lot Size 2.220 Acres
Acres 2.22
Property Description
LIVE THE COUNTRY LIFE, BUT ONLY 5 MINUTES FROM THE CITY! Situated on nearly two and a quarter green acres, yet located just a very short drive from modern conveniences, grocery stores, shopping, restaurants, and Interstate 81, this grand home offers the tranquility of rural life and ample room to roam, without the need to spend substantial additional time commuting daily. Large, livestock-friendly properties such as this do not commonly offer high-speed internet, but if your interests include both having cattle and having Comcast, then this property has you covered. Deer and turkey are abundant here, as well, which you can watch from your covered front or rear porches. The massive woodstove will help fight the cold AND the power bill in the chilly months. This home also offers a bedroom and full bath on the main floor. Accessible storage is no problem either, with both a walk-up attic and a large shed, too. A home with this much square footage, on this much acreage, for under $300k is a RARE FIND! Schedule an appointment to see this home today! IF YOU LIKE WHAT YOU SEE, CALL !!!!!!
Location
State WV
County Berkeley
Zoning 101
Rooms
Main Level Bedrooms 1
Interior
Interior Features Attic, Bathroom - Tub Shower, Bathroom - Walk-In Shower, Carpet, Ceiling Fan(s), Dining Area, Entry Level Bedroom, Stove - Wood, Window Treatments, Wood Floors
Hot Water Electric
Heating Baseboard - Electric, Wood Burn Stove
Cooling Window Unit(s)
Flooring Hardwood, Vinyl, Carpet
Equipment Dishwasher, Oven/Range - Electric, Refrigerator
Fireplace N
Appliance Dishwasher, Oven/Range - Electric, Refrigerator
Heat Source Electric, Wood
Exterior
Exterior Feature Porch(es), Roof
Garage Spaces 4.0
Water Access N
View Trees/Woods
Roof Type Metal,Architectural Shingle
Street Surface Black Top
Accessibility None
Porch Porch(es), Roof
Road Frontage Public
Total Parking Spaces 4
Garage N
Building
Lot Description Backs to Trees, Rear Yard, SideYard(s)
Story 2
Foundation Concrete Perimeter
Sewer On Site Septic
Water Well
Architectural Style Colonial
Level or Stories 2
Additional Building Above Grade, Below Grade
New Construction N
Schools
Elementary Schools Bedington
Middle Schools Spring Mills
High Schools Spring Mills
School District Berkeley County Schools
Others
Senior Community No
Tax ID 08 7006900070000
Ownership Fee Simple
SqFt Source Assessor
Acceptable Financing Cash, Conventional, FHA, USDA, VA
Listing Terms Cash, Conventional, FHA, USDA, VA
Financing Cash,Conventional,FHA,USDA,VA
Special Listing Condition Standard
Read Less
Want to know what your home might be worth? Contact us for a FREE valuation!

Our team is ready to help you sell your home for the highest possible price ASAP

Bought with Kyle Jason Colliflower • Charis Realty Group
GET MORE INFORMATION





