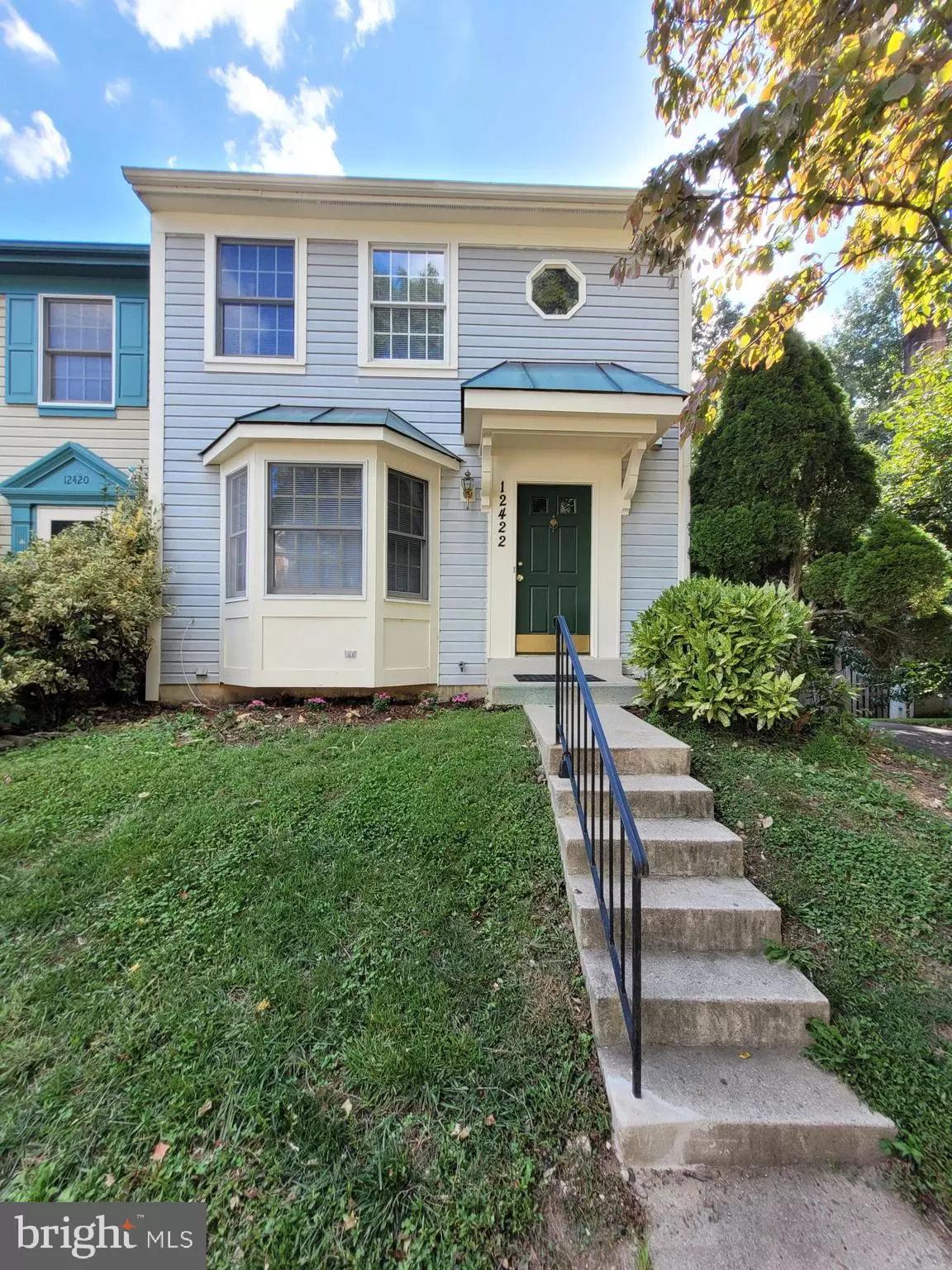$485,995
$480,000
1.2%For more information regarding the value of a property, please contact us for a free consultation.
12422 WALNUT COVE CIR Germantown, MD 20874
4 Beds
4 Baths
2,000 SqFt
Key Details
Sold Price $485,995
Property Type Townhouse
Sub Type End of Row/Townhouse
Listing Status Sold
Purchase Type For Sale
Square Footage 2,000 sqft
Price per Sqft $242
Subdivision Gunners Lake Village
MLS Listing ID MDMC2143510
Sold Date 10/18/24
Style Colonial
Bedrooms 4
Full Baths 3
Half Baths 1
HOA Fees $100/mo
HOA Y/N Y
Abv Grd Liv Area 1,320
Originating Board BRIGHT
Year Built 1989
Annual Tax Amount $1,908
Tax Year 2000
Lot Size 1,749 Sqft
Acres 0.04
Property Description
Offered for sale in the highly desirable Gunners Lake Village, this updated end-unit townhome features four spacious bedrooms, separate living and dining areas, perfect for entertaining. A large deck that BACKS TO WOODS, awaits your summertime parties or cool fall gatherings. The REMODELED eat-in kitchen features a desk and AMPLE storage room. The primary suite on the upper level features a full bath, walk-in closet and separate dressing area. The entire third level features a VAULTED CEILING. The lower level with FIREPLACE can be used as a family room or fourth bedroom. This COMPLETELY REFRESHED home has a host of updates including tastefully renovated bathrooms, new kitchen appliances and new wall-to-wall carpet just to name a few. Enjoy community amenities like the pool, tennis and basket ball courts and walking trail. With the TRANQUILITY of Gunners Lake in your backyard, minutes to SHOPPING, dining, library, recreation, Holy Cross Hospital, highways and COMMUTER options, this is one not to miss. Schedule your tour today! Seller will consider all concessions.
Location
State MD
County Montgomery
Zoning PD9
Rooms
Other Rooms Game Room
Basement Rear Entrance, Fully Finished, Walkout Level
Interior
Interior Features Kitchen - Table Space, Dining Area, Window Treatments, Primary Bath(s), Floor Plan - Open
Hot Water Electric
Heating Heat Pump(s)
Cooling Heat Pump(s)
Fireplaces Number 1
Fireplaces Type Fireplace - Glass Doors, Mantel(s), Screen
Equipment Dishwasher, Disposal, Dryer, Exhaust Fan, Icemaker, Oven/Range - Electric, Range Hood, Refrigerator, Washer
Fireplace Y
Window Features Bay/Bow,Double Pane,Screens
Appliance Dishwasher, Disposal, Dryer, Exhaust Fan, Icemaker, Oven/Range - Electric, Range Hood, Refrigerator, Washer
Heat Source Electric
Exterior
Exterior Feature Deck(s)
Fence Rear
Utilities Available Cable TV Available
Amenities Available Pool Mem Avail, Tennis Courts, Jog/Walk Path, Tot Lots/Playground
Water Access N
View Trees/Woods, Lake
Roof Type Composite
Accessibility None
Porch Deck(s)
Garage N
Building
Lot Description Backs - Parkland, Backs to Trees
Story 3
Foundation Block
Sewer Public Sewer
Water Public
Architectural Style Colonial
Level or Stories 3
Additional Building Above Grade, Below Grade
Structure Type Cathedral Ceilings
New Construction N
Schools
Elementary Schools S. Christa Mcauliffe
Middle Schools Roberto W. Clemente
High Schools Seneca Valley
School District Montgomery County Public Schools
Others
HOA Fee Include Management,Common Area Maintenance,Snow Removal,Reserve Funds
Senior Community No
Tax ID 160902720390
Ownership Fee Simple
SqFt Source Estimated
Acceptable Financing Negotiable, Cash, Conventional, FHA 203(b), VA
Listing Terms Negotiable, Cash, Conventional, FHA 203(b), VA
Financing Negotiable,Cash,Conventional,FHA 203(b),VA
Special Listing Condition Standard
Read Less
Want to know what your home might be worth? Contact us for a FREE valuation!

Our team is ready to help you sell your home for the highest possible price ASAP

Bought with Carlos J Fuentes • Samson Properties
GET MORE INFORMATION

