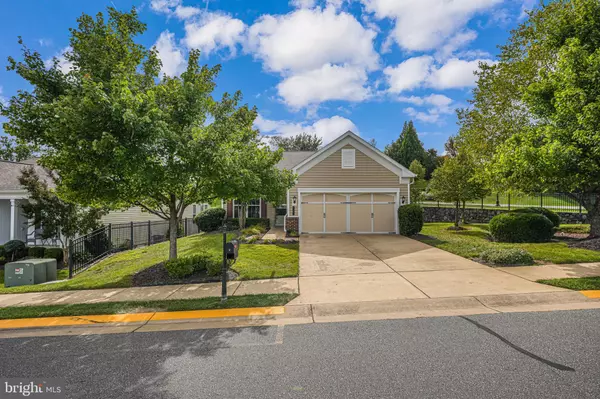$450,000
$459,900
2.2%For more information regarding the value of a property, please contact us for a free consultation.
2 BATTERY POINT DR Fredericksburg, VA 22406
2 Beds
2 Baths
1,488 SqFt
Key Details
Sold Price $450,000
Property Type Single Family Home
Sub Type Detached
Listing Status Sold
Purchase Type For Sale
Square Footage 1,488 sqft
Price per Sqft $302
Subdivision Celebrate Virginia North
MLS Listing ID VAST2031562
Sold Date 10/21/24
Style Colonial,Craftsman
Bedrooms 2
Full Baths 2
HOA Fees $299/mo
HOA Y/N Y
Abv Grd Liv Area 1,488
Originating Board BRIGHT
Year Built 2013
Annual Tax Amount $2,859
Tax Year 2022
Lot Size 9,631 Sqft
Acres 0.22
Property Description
Welcome to this beautifully renovated single-level home, perfectly situated in a sought-after 55+ active community. This exceptional residence is located on a prime corner lot, offering a private backyard oasis where you can unwind and enjoy the tranquility of your surroundings. The backyard is further enhanced by a charming patio, complete with an electric awning, making it the perfect spot for outdoor relaxation or entertaining.
As you step inside, you're greeted by a welcoming foyer that sets the tone for the home's bright and open layout. The entire home has been upgraded with brand new luxury vinyl plank flooring, providing a seamless and stylish look throughout. The kitchen, conveniently located just off the foyer, has been thoughtfully renovated with brand-new cabinets and stunning granite countertops. The eat-in area within the kitchen is perfect for casual meals, offering a cozy space to start your day.
To the right of the foyer, you'll find the laundry room, which leads directly to the attached garage, providing ease and convenience for daily tasks. This wing of the home also houses the spacious second bedroom and a beautifully appointed guest bathroom, ensuring comfort and privacy for visitors.
The heart of the home is the expansive family room, which is adjacent to a formal dining room—ideal for hosting gatherings with family and friends. A cozy sitting area at the rear of the home features a sliding glass door that opens to the patio, allowing natural light to flood the space and providing a seamless indoor-outdoor living experience.
The primary bedroom suite is thoughtfully positioned at the back of the home, offering a peaceful retreat away from the main living areas. This serene space includes a spacious bedroom and an en-suite bathroom, providing the perfect blend of comfort and privacy.
Freshly painted throughout and boasting numerous updates, this home is truly move-in ready. The spacious and bright floor plan, combined with the recent renovations, creates an inviting atmosphere that you'll love coming home to. Don't miss the chance to experience the best of single-level living in this vibrant and welcoming community.
Location
State VA
County Stafford
Zoning RBC
Rooms
Other Rooms Living Room, Dining Room, Kitchen, Laundry
Main Level Bedrooms 2
Interior
Hot Water Electric
Heating Central
Cooling Central A/C
Flooring Luxury Vinyl Plank
Equipment Built-In Microwave, Dryer, Washer, Dishwasher, Disposal, Refrigerator, Stove
Fireplace N
Appliance Built-In Microwave, Dryer, Washer, Dishwasher, Disposal, Refrigerator, Stove
Heat Source Natural Gas
Exterior
Exterior Feature Patio(s)
Parking Features Garage Door Opener, Garage - Front Entry
Garage Spaces 2.0
Amenities Available Billiard Room, Common Grounds, Community Center, Exercise Room, Library, Pool - Indoor, Pool - Outdoor, Putting Green, Recreational Center, Retirement Community, Tennis Courts
Water Access N
Accessibility None
Porch Patio(s)
Attached Garage 2
Total Parking Spaces 2
Garage Y
Building
Lot Description Backs to Trees, Backs - Open Common Area, Corner
Story 1
Foundation Slab
Sewer Public Sewer
Water Public
Architectural Style Colonial, Craftsman
Level or Stories 1
Additional Building Above Grade, Below Grade
Structure Type Dry Wall
New Construction N
Schools
School District Stafford County Public Schools
Others
HOA Fee Include Common Area Maintenance,Lawn Care Front,Lawn Care Rear,Lawn Care Side,Lawn Maintenance,Management,Reserve Funds,Road Maintenance,Snow Removal,Trash
Senior Community Yes
Age Restriction 55
Tax ID 44CC 4C 259
Ownership Fee Simple
SqFt Source Assessor
Acceptable Financing Negotiable
Listing Terms Negotiable
Financing Negotiable
Special Listing Condition Standard
Read Less
Want to know what your home might be worth? Contact us for a FREE valuation!

Our team is ready to help you sell your home for the highest possible price ASAP

Bought with Unrepresented Buyer • Bright MLS
GET MORE INFORMATION





