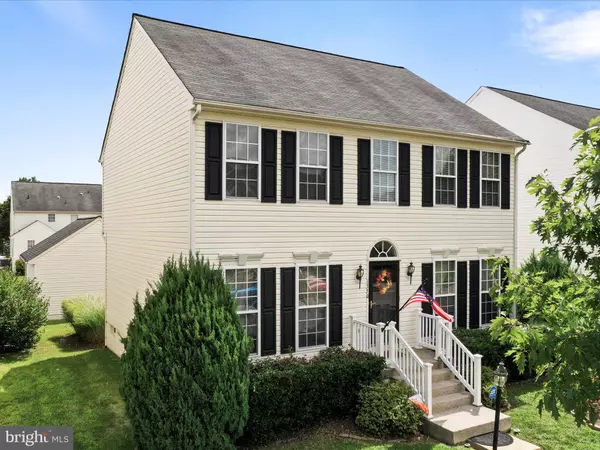$425,999
$425,999
For more information regarding the value of a property, please contact us for a free consultation.
1350 DESTRIER ST Ranson, WV 25438
4 Beds
3 Baths
2,678 SqFt
Key Details
Sold Price $425,999
Property Type Single Family Home
Sub Type Detached
Listing Status Sold
Purchase Type For Sale
Square Footage 2,678 sqft
Price per Sqft $159
Subdivision Fairfax Crossing
MLS Listing ID WVJF2012112
Sold Date 10/18/24
Style Colonial
Bedrooms 4
Full Baths 2
Half Baths 1
HOA Fees $25/ann
HOA Y/N Y
Abv Grd Liv Area 2,188
Originating Board BRIGHT
Year Built 2006
Annual Tax Amount $1,071
Tax Year 2022
Lot Size 5,502 Sqft
Acres 0.13
Property Description
Welcome to 1350 Destrier Street, where you are close to everything- Food, Shopping, entertainment, play areas, bike riding paths, the race track, Harpers Ferry. Work in VA and live in WV where its Wild and Wonderful and cheaper in taxes! This beautuful home is in the PRIME LOCATION! 1350 Destrier Street sits near the end of the street where there is ample visitor parking, and you can almost walk or ride to restraunts, shopping or to the play area or the paved bike path. This beautiful home has space for that family that is ready to expand! It boasts 4 Large Bedrooms, 2 Full baths, 1 half bath, partially finished basement with a rough out for another full bath. There is extra storage space in the basement as well as the XL Detached 2 car garage in the rear of the house with a private road to access the home from the rear. You can also enjoy those birthday parties and afternoon BBQ's on your private patio with plants for some extra privacy. Don't forget to visit the childrens play area a few streets over, and get your exercise in on the walking paths (street are lit) and bike paths! This one checks all the boxes! Stainless steel appliances, granite counter tops, Bamboo flooring, 3 levels of living, location and so much more! I say get out there and see it and make it yours just in time for the holidays, and Bring your family!
Location
State WV
County Jefferson
Zoning 101
Rooms
Basement Connecting Stairway, Daylight, Partial, Improved, Interior Access, Outside Entrance, Partially Finished, Poured Concrete
Interior
Interior Features Breakfast Area, Crown Moldings, Dining Area, Family Room Off Kitchen, Floor Plan - Open, Kitchen - Table Space, Recessed Lighting, Walk-in Closet(s), Water Treat System, Window Treatments
Hot Water Electric
Heating Heat Pump(s)
Cooling Central A/C
Flooring Bamboo
Equipment Built-In Microwave, Dishwasher, Disposal, Dryer, Oven/Range - Gas, Refrigerator, Stainless Steel Appliances, Washer
Fireplace N
Appliance Built-In Microwave, Dishwasher, Disposal, Dryer, Oven/Range - Gas, Refrigerator, Stainless Steel Appliances, Washer
Heat Source Electric
Exterior
Exterior Feature Patio(s)
Parking Features Additional Storage Area, Garage Door Opener, Garage - Front Entry
Garage Spaces 2.0
Water Access N
Roof Type Shingle
Street Surface Black Top
Accessibility None
Porch Patio(s)
Road Frontage HOA
Total Parking Spaces 2
Garage Y
Building
Story 3
Foundation Permanent
Sewer Public Sewer
Water Public
Architectural Style Colonial
Level or Stories 3
Additional Building Above Grade, Below Grade
Structure Type 9'+ Ceilings
New Construction N
Schools
School District Jefferson County Schools
Others
Senior Community No
Tax ID 08 8C010100000000
Ownership Fee Simple
SqFt Source Assessor
Acceptable Financing Cash, Contract, FHA, USDA, VA
Listing Terms Cash, Contract, FHA, USDA, VA
Financing Cash,Contract,FHA,USDA,VA
Special Listing Condition Standard
Read Less
Want to know what your home might be worth? Contact us for a FREE valuation!

Our team is ready to help you sell your home for the highest possible price ASAP

Bought with Laura L Corbin • Pearson Smith Realty, LLC
GET MORE INFORMATION





