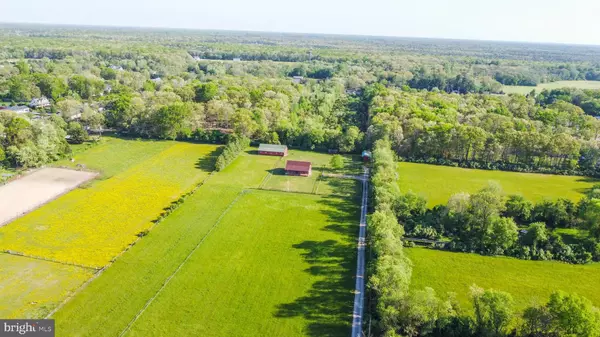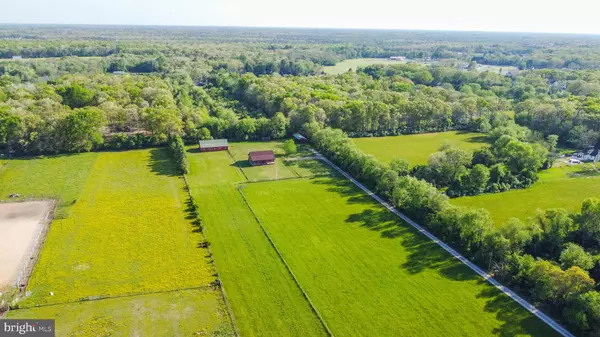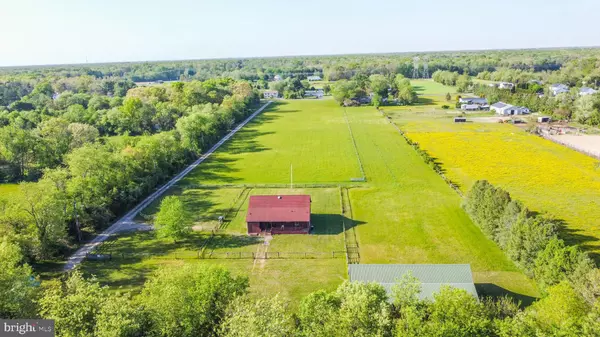$520,000
$520,000
For more information regarding the value of a property, please contact us for a free consultation.
2480 SHERIDAN AVE Franklinville, NJ 08322
2 Beds
1 Bath
1,505 SqFt
Key Details
Sold Price $520,000
Property Type Single Family Home
Listing Status Sold
Purchase Type For Sale
Square Footage 1,505 sqft
Price per Sqft $345
Subdivision Woods At Sheridan
MLS Listing ID NJGL2041642
Sold Date 10/21/24
Style Transitional
Bedrooms 2
Full Baths 1
HOA Y/N N
Abv Grd Liv Area 1,505
Originating Board BRIGHT
Year Built 1996
Annual Tax Amount $6,870
Tax Year 2023
Lot Size 9.320 Acres
Acres 9.32
Lot Dimensions 0.00 x 0.00 9.32 acres
Property Description
This is a great opportunity to own your own Yellowstone horse ranch or farm. The property is 9.32 acres nestled in a secluded setting. The custom home showcases 9 foot ceilings , unique hardwood floors, terra-cotta floors in the kitchen, bathroom and laundry area. Along with oversize kitchen cabinets and Anderson windows. throughout. The first floor is move-in ready with two bedrooms , one full bath and a possible half bath already plumbed. The second floor is plumbed for a full bath and can be designed to meet your needs. There is central air and electric baseboard heat. The 36 x 60 main barn is a Cadillac to be seen with its cement floors and running water. The five high-quality stalls are unique with their sliding stall doors and thick rubber floor mats. There is also a 16 x 48 loafing shed to house your farm equipment or animals. In addition, is a bonus 12 x 22 free standing Amish built shed. On the property there are two paddocks and an area for a corral.
Location
State NJ
County Gloucester
Area Franklin Twp (20805)
Zoning RA
Rooms
Main Level Bedrooms 2
Interior
Interior Features Attic, Breakfast Area, Ceiling Fan(s), Combination Dining/Living, Dining Area, Exposed Beams, Floor Plan - Open, Kitchen - Eat-In, Kitchen - Galley, Pantry, Bathroom - Tub Shower, Water Treat System, Window Treatments, Wood Floors
Hot Water Electric
Heating Baseboard - Electric
Cooling Ceiling Fan(s), Central A/C
Flooring Ceramic Tile, Hardwood
Equipment Built-In Microwave, Dishwasher, Dryer - Electric, Oven/Range - Electric, Refrigerator, Washer, Water Heater
Furnishings No
Fireplace N
Appliance Built-In Microwave, Dishwasher, Dryer - Electric, Oven/Range - Electric, Refrigerator, Washer, Water Heater
Heat Source Electric
Laundry Main Floor
Exterior
Exterior Feature Porch(es)
Parking Features Garage - Front Entry
Garage Spaces 10.0
Utilities Available Cable TV
Water Access N
Roof Type Asphalt
Accessibility 2+ Access Exits
Porch Porch(es)
Total Parking Spaces 10
Garage Y
Building
Lot Description Cleared, Level, Rear Yard, Road Frontage, Secluded
Story 2
Sewer Approved System
Water Well
Architectural Style Transitional
Level or Stories 2
Additional Building Above Grade, Below Grade
New Construction N
Schools
Elementary Schools Mary F. Janvier E.S.
Middle Schools Delsea Regional M.S.
High Schools Delsea Regional H.S.
School District Franklin Township Public Schools
Others
Senior Community No
Tax ID 05-01002 03-00011 01
Ownership Fee Simple
SqFt Source Estimated
Security Features Security System,Smoke Detector
Acceptable Financing Cash, Conventional
Horse Property Y
Horse Feature Arena, Stable(s)
Listing Terms Cash, Conventional
Financing Cash,Conventional
Special Listing Condition Standard
Read Less
Want to know what your home might be worth? Contact us for a FREE valuation!

Our team is ready to help you sell your home for the highest possible price ASAP

Bought with Wendy Kollasch • BHHS Fox & Roach-Mt Laurel

GET MORE INFORMATION





