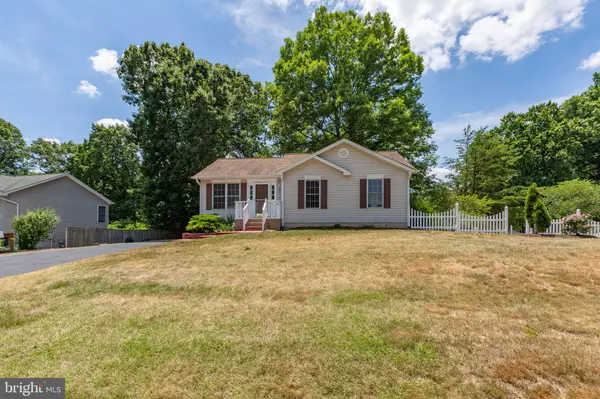$400,000
$400,000
For more information regarding the value of a property, please contact us for a free consultation.
10 YUCCA DR Fredericksburg, VA 22405
3 Beds
3 Baths
1,880 SqFt
Key Details
Sold Price $400,000
Property Type Single Family Home
Sub Type Detached
Listing Status Sold
Purchase Type For Sale
Square Footage 1,880 sqft
Price per Sqft $212
Subdivision Hickory Ridge
MLS Listing ID VAST2033108
Sold Date 10/22/24
Style Ranch/Rambler
Bedrooms 3
Full Baths 3
HOA Y/N N
Abv Grd Liv Area 980
Originating Board BRIGHT
Year Built 1995
Annual Tax Amount $2,156
Tax Year 2022
Lot Size 0.345 Acres
Acres 0.34
Property Description
GREAT LOCATION & NO HOA!! Discover this 3 bedroom, 3 bath rambler located in the desirable Hickory Ridge neighborhood. Close to VRE, shopping & schools. This home has been freshly painted and features a spacious living area, & connected to the kitchen . The primary suite offers a full bath. Finished basement with small kitchen, full bath and Laundry. Along with 2 additional rooms that can be used as bedrooms (NTC), hobby rooms or gaming rooms. The possibilities are endless . The back yard offers Oversized metal shed with electricity and playground convey. All of this is situated on a corner lot meaning it has two options for entry & exit. Don't miss this one schedule a tour today! This property qualifies for up to $17,000 in grant funds to qualified applicants, Call for more details
Location
State VA
County Stafford
Zoning R1
Rooms
Other Rooms Bedroom 2, Bedroom 3, Kitchen, Family Room, Laundry, Office, Recreation Room, Bathroom 2, Bathroom 3, Hobby Room, Primary Bathroom
Basement Fully Finished
Main Level Bedrooms 3
Interior
Interior Features 2nd Kitchen, Kitchen - Table Space, Chair Railings, Primary Bath(s), Floor Plan - Open, Combination Kitchen/Dining, Bathroom - Soaking Tub, Bathroom - Tub Shower
Hot Water Electric
Heating Heat Pump(s)
Cooling Central A/C
Equipment Dishwasher, Dryer, Refrigerator, Washer, Stove, Water Heater, Cooktop
Fireplace N
Appliance Dishwasher, Dryer, Refrigerator, Washer, Stove, Water Heater, Cooktop
Heat Source Electric
Laundry Basement
Exterior
Exterior Feature Deck(s)
Garage Spaces 6.0
Water Access N
Roof Type Asphalt
Accessibility None
Porch Deck(s)
Total Parking Spaces 6
Garage N
Building
Lot Description Corner, Landscaping, Partly Wooded
Story 2
Foundation Concrete Perimeter
Sewer Public Septic, Public Sewer
Water Public
Architectural Style Ranch/Rambler
Level or Stories 2
Additional Building Above Grade, Below Grade
Structure Type Dry Wall
New Construction N
Schools
Elementary Schools Conway
Middle Schools Drew
High Schools Stafford
School District Stafford County Public Schools
Others
Senior Community No
Tax ID 46G 7 180
Ownership Fee Simple
SqFt Source Estimated
Acceptable Financing Cash, Conventional, FHA, USDA, VA, VHDA
Listing Terms Cash, Conventional, FHA, USDA, VA, VHDA
Financing Cash,Conventional,FHA,USDA,VA,VHDA
Special Listing Condition Standard
Read Less
Want to know what your home might be worth? Contact us for a FREE valuation!

Our team is ready to help you sell your home for the highest possible price ASAP

Bought with Mercy F Lugo-Struthers • Casals Realtors
GET MORE INFORMATION





