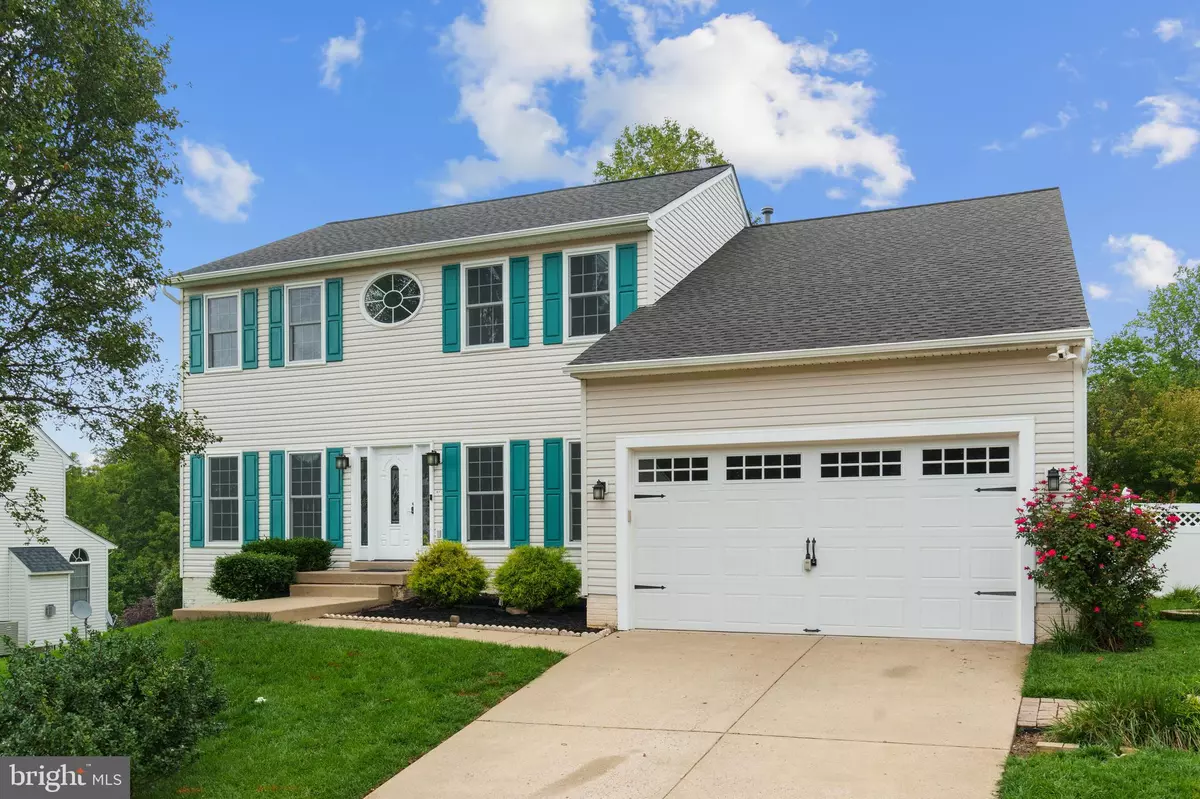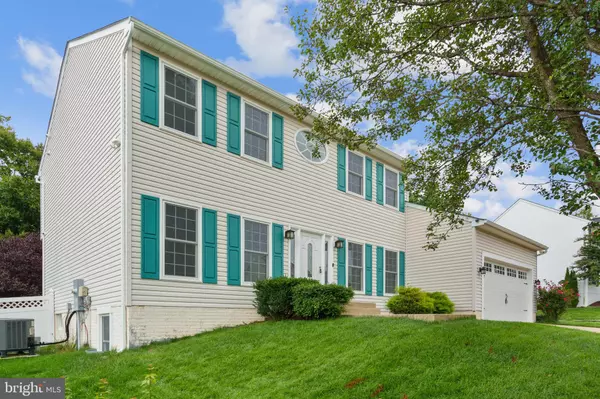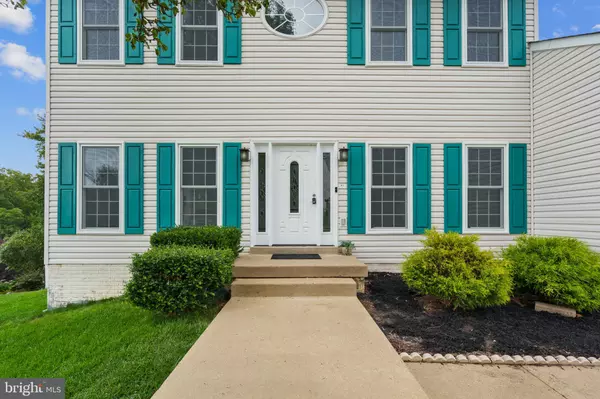$674,900
$669,900
0.7%For more information regarding the value of a property, please contact us for a free consultation.
110 BRUSH EVERARD CT Stafford, VA 22554
5 Beds
4 Baths
3,828 SqFt
Key Details
Sold Price $674,900
Property Type Single Family Home
Sub Type Detached
Listing Status Sold
Purchase Type For Sale
Square Footage 3,828 sqft
Price per Sqft $176
Subdivision Austin Ridge
MLS Listing ID VAST2032888
Sold Date 10/18/24
Style Traditional,Colonial
Bedrooms 5
Full Baths 3
Half Baths 1
HOA Fees $88/mo
HOA Y/N Y
Abv Grd Liv Area 3,828
Originating Board BRIGHT
Year Built 2000
Annual Tax Amount $4,205
Tax Year 2022
Lot Size 0.301 Acres
Acres 0.3
Property Description
Welcome to this stunning 3-level, 5-bedroom, 3.5-bath colonial in the highly sought-after Austin Ridge subdivision! Spanning 3,828 square feet, this home is loaded with updates and modern amenities, perfect for today's lifestyle. The property boasts of new Thompson windows (2023) with a transferable warranty, a new hot water heater (2020), and a new roof (2018), and brand new kitchen.
Inside, the main level welcomes you with an inviting, open floor plan designed for both comfort and style. The cozy gas fireplace serves as the focal point of the living area, perfect for relaxing or entertaining. New flooring flows seamlessly throughout, enhancing the home's modern appeal. The completely updated kitchen is a chef's dream, showcasing top-of-the-line Thor appliances, a generously sized pantry, sleek new cabinetry, and contemporary lighting that beautifully brightens the space. Whether you're hosting family gatherings or enjoying a quiet meal, this kitchen is both functional and stylish.
Upstairs, the spacious primary bedroom is a true retreat, offering not one but two large closets for ample storage. The en-suite bathroom provides a spa-like experience, with plenty of space, a soaking tub, and separate shower for ultimate relaxation. On the upper level the 3 additional bedrooms are well-sized and full of natural light. The newly renovated hall bathroom boasts fresh finishes and fixtures, providing convenience and style for family and guests alike. To top it off, with 2 laundry rooms, it adds an extra layer of practicality, ensuring that laundry is always a breeze, whether upstairs or down.
The fully finished basement provides endless possibilities with a kitchenette, recreation room, and two additional rooms perfect for bedrooms or flex space.
Step outside to a beautifully landscaped backyard designed for both relaxation and entertainment. The spacious patio is perfect for hosting barbecues, outdoor dining, or simply enjoying your morning coffee in a peaceful setting. The fenced yard offers both privacy and security, making it an ideal space for children or pets to play safely. Additionally, sidewalks on both sides of the property, in the backyard a shed provides extra storage for gardening tools, outdoor equipment, or seasonal décor. Shed conveys as is.
This backyard is a true extension of the home's living space. Whether you're hosting friends, tending to your garden, or simply unwinding after a long day, offering a perfect balance of space and functionality. This home is move-in ready, offering a turnkey solution for those looking to enjoy all the comforts and updates it has to offer from day one.
Location
State VA
County Stafford
Zoning PD1
Rooms
Basement Full, Fully Finished
Interior
Hot Water Natural Gas
Heating Forced Air
Cooling Central A/C
Equipment Dishwasher, Disposal, Refrigerator, Stove
Fireplace N
Appliance Dishwasher, Disposal, Refrigerator, Stove
Heat Source Natural Gas
Exterior
Parking Features Garage Door Opener
Garage Spaces 2.0
Water Access N
Accessibility None
Attached Garage 2
Total Parking Spaces 2
Garage Y
Building
Story 3
Foundation Other
Sewer Public Sewer
Water Public
Architectural Style Traditional, Colonial
Level or Stories 3
Additional Building Above Grade, Below Grade
New Construction N
Schools
School District Stafford County Public Schools
Others
Senior Community No
Tax ID 29C 4C 425
Ownership Fee Simple
SqFt Source Assessor
Special Listing Condition Standard
Read Less
Want to know what your home might be worth? Contact us for a FREE valuation!

Our team is ready to help you sell your home for the highest possible price ASAP

Bought with Mariam Mattin • Fairfax Realty 50/66 LLC
GET MORE INFORMATION





