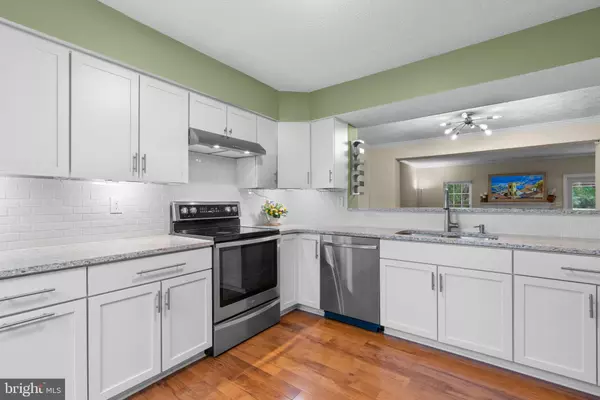$550,000
$500,000
10.0%For more information regarding the value of a property, please contact us for a free consultation.
4582 KINGSCUP CT Ellicott City, MD 21042
3 Beds
4 Baths
2,106 SqFt
Key Details
Sold Price $550,000
Property Type Townhouse
Sub Type End of Row/Townhouse
Listing Status Sold
Purchase Type For Sale
Square Footage 2,106 sqft
Price per Sqft $261
Subdivision Dorsey Hall
MLS Listing ID MDHW2044954
Sold Date 10/25/24
Style Colonial
Bedrooms 3
Full Baths 3
Half Baths 1
HOA Fees $66/qua
HOA Y/N Y
Abv Grd Liv Area 1,556
Originating Board BRIGHT
Year Built 1989
Annual Tax Amount $6,398
Tax Year 2024
Property Description
Exquisite End-Unit Townhouse with Premium Finishes in a Highly Sought-After Community
Welcome to this rare find—a beautifully finished end-unit townhouse nestled in the desirable Kingscup Court community. Offering a perfect blend of luxury, privacy, and modern convenience, this meticulously maintained home stands out with its premium updates and peaceful surroundings, providing an ideal balance of contemporary living and natural beauty.
Step into the heart of the home, a completely remodeled gourmet kitchen (2023) featuring sleek white cabinetry, elegant quartz countertops, a subway tile backsplash, and high-end smart appliances, including a Samsung dishwasher. The spacious, open-concept main level boasts stunning hickory hardwood floors that flow seamlessly into the recently updated and stained expansive deck, perfect for entertaining or relaxing with serene views of the surrounding green space and woods.
A cozy wood-burning fireplace and custom cabinetry on the main floor add warmth and sophistication, while the sunlit dining room, with its charming bay window, offers a picturesque view of the woods, making it a tranquil spot for meals.
The finished basement provides versatile living space with plush carpeting, surround sound wiring, and a recently updated full bathroom. This level also includes a dedicated laundry room with smart Samsung washer and dryer, plus a workshop and ample storage space for added convenience.
Upstairs, you'll find vaulted ceilings in every bedroom, creating a bright and airy feel. The primary bedroom features a walk-in closet, custom-built hardwood shelving, and an ensuite bathroom with a luxurious granite vanity, dual sinks, a separate shower, and a jetted tub. The newly renovated hallway bathroom (2024), serving the second and third bedrooms, boasts stylish open shelving, a new vanity, and modern tile finishes.
Major system upgrades include a new HVAC system (2022), water heater (2023), and windows (2020), ensuring comfort and efficiency throughout the home.
Located in the highly desirable Dorsey Hall community, this home offers easy access to Route 29, I-70, and nearby amenities, including grocery stores, restaurants, parks, trails, and top-rated schools, all within walking distance.
Don't miss the opportunity to own this one-of-a-kind townhouse that combines high-end finishes, smart home technology, and a prime location in a vibrant, close-knit community.
Location
State MD
County Howard
Zoning RSC
Rooms
Other Rooms Living Room, Dining Room, Primary Bedroom, Bedroom 2, Bedroom 3, Kitchen, Foyer, Recreation Room, Storage Room, Primary Bathroom, Full Bath, Half Bath
Basement Daylight, Partial, Full, Fully Finished, Heated, Improved, Sump Pump, Windows
Interior
Interior Features Attic, Carpet, Ceiling Fan(s), Crown Moldings, Kitchen - Eat-In, Recessed Lighting, Bathroom - Stall Shower, Walk-in Closet(s), Wood Floors
Hot Water Electric
Heating Heat Pump(s)
Cooling Ceiling Fan(s), Central A/C
Flooring Hardwood, Carpet
Fireplaces Number 1
Fireplaces Type Fireplace - Glass Doors, Mantel(s), Screen, Wood
Equipment Dishwasher, Disposal, Dryer, Exhaust Fan, Icemaker, Oven - Self Cleaning, Oven/Range - Electric, Refrigerator, Stainless Steel Appliances, Stove, Washer, Water Heater
Fireplace Y
Window Features Double Pane,Energy Efficient,Insulated,Screens
Appliance Dishwasher, Disposal, Dryer, Exhaust Fan, Icemaker, Oven - Self Cleaning, Oven/Range - Electric, Refrigerator, Stainless Steel Appliances, Stove, Washer, Water Heater
Heat Source Electric
Laundry Basement
Exterior
Exterior Feature Deck(s)
Utilities Available Electric Available
Water Access N
Roof Type Asphalt
Accessibility Other
Porch Deck(s)
Garage N
Building
Lot Description Backs to Trees, Landscaping, Corner
Story 3
Foundation Permanent
Sewer Public Sewer
Water Public
Architectural Style Colonial
Level or Stories 3
Additional Building Above Grade, Below Grade
Structure Type Dry Wall
New Construction N
Schools
Elementary Schools Northfield
Middle Schools Dunloggin
High Schools Wilde Lake
School District Howard County Public School System
Others
Senior Community No
Tax ID 1402307693
Ownership Fee Simple
SqFt Source Estimated
Security Features Electric Alarm
Special Listing Condition Standard
Read Less
Want to know what your home might be worth? Contact us for a FREE valuation!

Our team is ready to help you sell your home for the highest possible price ASAP

Bought with Charlotte Savoy • The KW Collective
GET MORE INFORMATION





