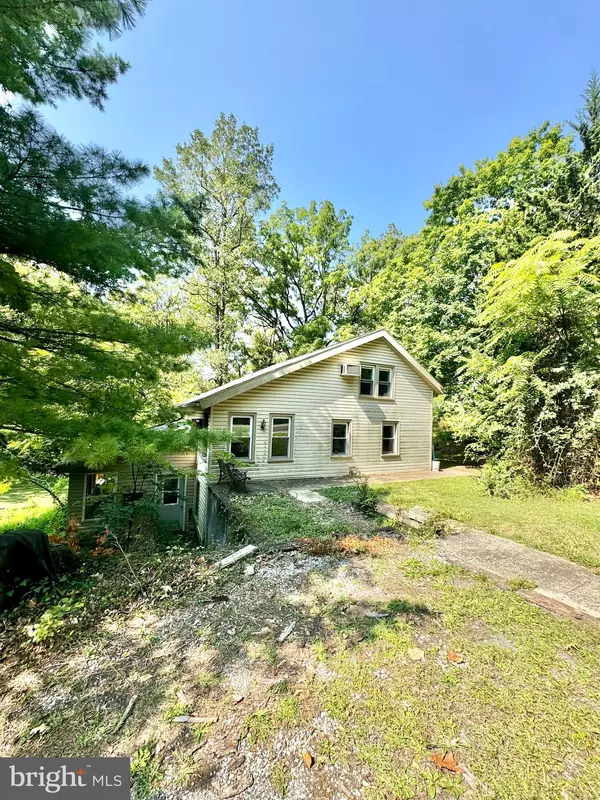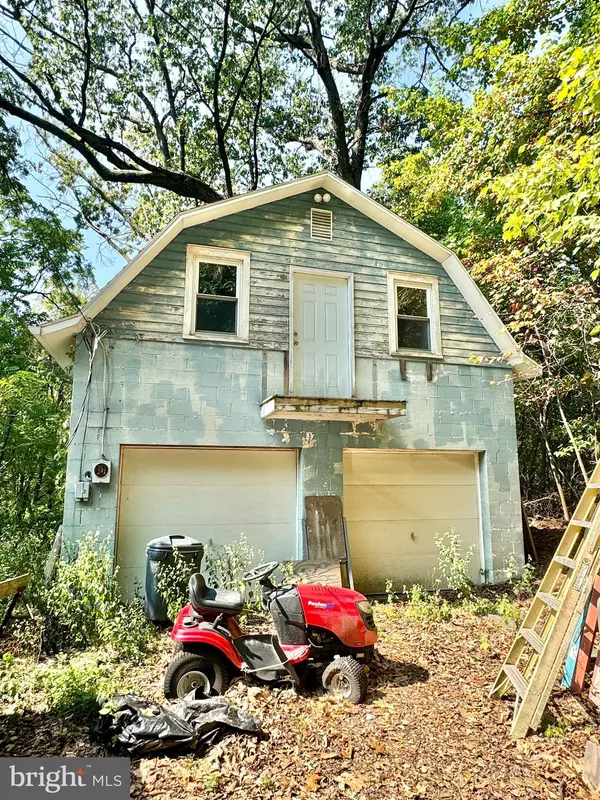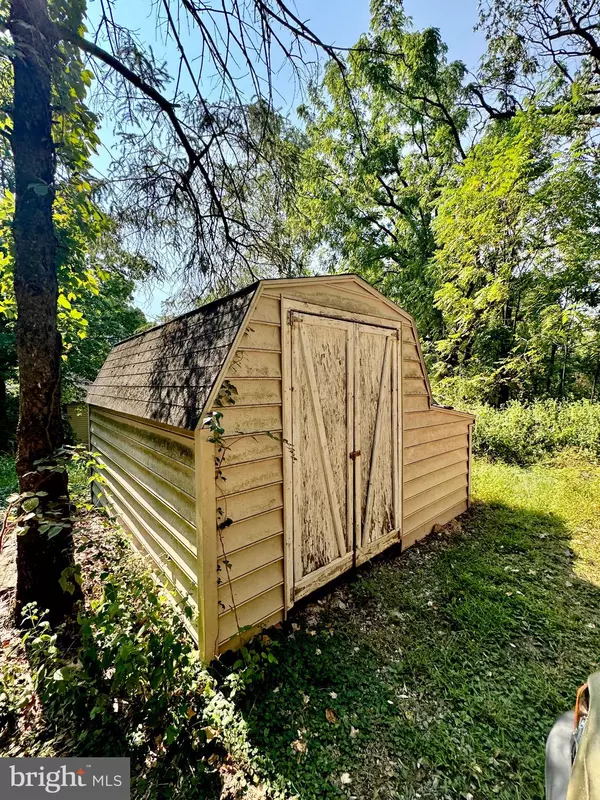$262,000
$250,000
4.8%For more information regarding the value of a property, please contact us for a free consultation.
1080 STOVERDALE RD Hummelstown, PA 17036
3 Beds
2 Baths
1,924 SqFt
Key Details
Sold Price $262,000
Property Type Single Family Home
Sub Type Detached
Listing Status Sold
Purchase Type For Sale
Square Footage 1,924 sqft
Price per Sqft $136
Subdivision Derry Township
MLS Listing ID PADA2038086
Sold Date 10/25/24
Style Traditional
Bedrooms 3
Full Baths 1
Half Baths 1
HOA Y/N N
Abv Grd Liv Area 1,644
Originating Board BRIGHT
Year Built 1900
Annual Tax Amount $2,717
Tax Year 2022
Lot Size 1.140 Acres
Acres 1.14
Property Description
Welcome to this unique 3-bedroom, 1.5-bathroom single-family home, nestled in a serene and secluded wooded area, offering privacy and tranquility. This property includes two separate parcels of land totaling over 1 acre, providing ample space for outdoor activities and potential expansion. The two car detached garage offers ample parking as well as a fully finished 2nd floor/studio above!
Inside, the home features a spacious layout filled with natural light. The cozy living room welcomes you with exposed beams that proceed throughout the home. Each of the three generously sized bedrooms offers a peaceful retreat, while the main bathroom and convenient half-bath enhance daily living.
The expansive backyard is a blank canvas, ready for your vision—whether it's creating an outdoor oasis, establishing a garden, or enjoying the natural surroundings.
Located in a friendly neighborhood, this home is just a short drive from local shops, parks, and schools. With a little TLC, this fixer-upper can be transformed into your dream home or a fantastic investment opportunity.
Don't miss out on this rare opportunity to own a slice of paradise! Schedule a showing today and imagine all the possibilities!
Property being sold *AS IS*
Location
State PA
County Dauphin
Area Derry Twp (14024)
Zoning RESIDENTIAL
Rooms
Basement Full, Windows, Outside Entrance
Main Level Bedrooms 1
Interior
Interior Features Exposed Beams, Kitchen - Eat-In, Stove - Coal, Stove - Wood, Studio
Hot Water Electric
Heating Other
Cooling Wall Unit
Fireplaces Number 1
Fireplace Y
Heat Source Oil, Coal, Wood
Exterior
Parking Features Garage - Front Entry, Garage Door Opener, Other
Garage Spaces 6.0
Water Access N
View Mountain
Accessibility None
Total Parking Spaces 6
Garage Y
Building
Lot Description Backs to Trees, Partly Wooded, Private, Road Frontage, Secluded, Trees/Wooded
Story 2
Foundation Other
Sewer Private Septic Tank
Water Well, Private
Architectural Style Traditional
Level or Stories 2
Additional Building Above Grade, Below Grade
New Construction N
Schools
High Schools Hershey High School
School District Derry Township
Others
Senior Community No
Tax ID 24-055-104-000-0000
Ownership Fee Simple
SqFt Source Estimated
Acceptable Financing Cash, Conventional
Listing Terms Cash, Conventional
Financing Cash,Conventional
Special Listing Condition Standard
Read Less
Want to know what your home might be worth? Contact us for a FREE valuation!

Our team is ready to help you sell your home for the highest possible price ASAP

Bought with Lethea M Myers • Berkshire Hathaway HomeServices Homesale Realty
GET MORE INFORMATION





