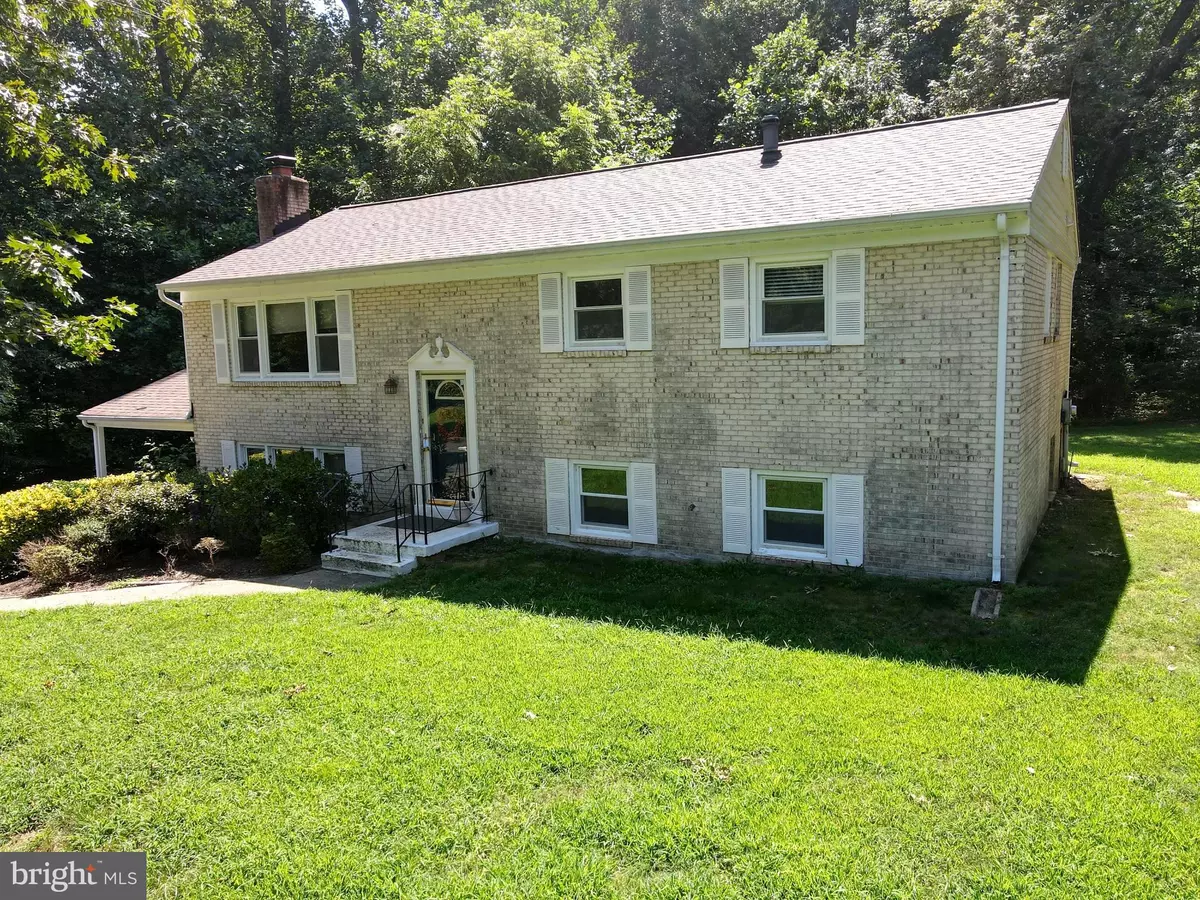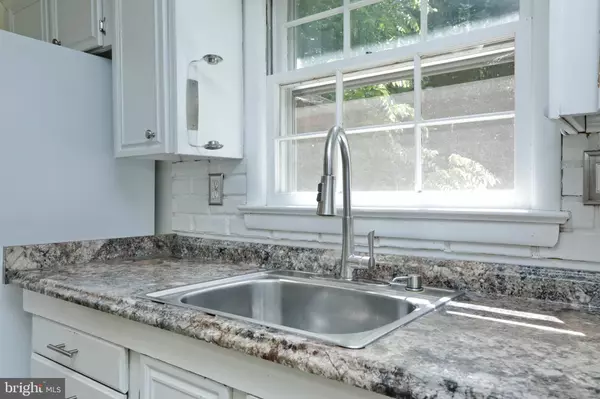$415,000
$415,000
For more information regarding the value of a property, please contact us for a free consultation.
4425 BELLEWOOD DR Pomfret, MD 20675
5 Beds
3 Baths
2,091 SqFt
Key Details
Sold Price $415,000
Property Type Single Family Home
Sub Type Detached
Listing Status Sold
Purchase Type For Sale
Square Footage 2,091 sqft
Price per Sqft $198
Subdivision Oak Hill Est Sub
MLS Listing ID MDCH2035152
Sold Date 10/28/24
Style Split Foyer
Bedrooms 5
Full Baths 3
HOA Y/N N
Abv Grd Liv Area 1,269
Originating Board BRIGHT
Year Built 1970
Annual Tax Amount $4,612
Tax Year 2024
Lot Size 0.810 Acres
Acres 0.81
Property Description
Financing Fell Through - Welcome to this stunning 5-bedroom, 3-bathroom split foyer home nestled on a beautiful corner lot in the peaceful community of Pomfret, Maryland. This spacious residence offers a perfect blend of tranquility and convenience. Enjoy the serene surroundings of a quiet neighborhood while remaining just a short drive from the vibrant D.C., Maryland, and Virginia (D/M/V) corridor.
This home is ideal for those seeking a retreat from the city without sacrificing accessibility. The location is perfect for military families, with multiple installations nearby. Inside, you'll find generous living spaces, well-appointed rooms, and ample storage, making it a comfortable and functional home for all your needs. Don't miss the opportunity to make this lovely property yours!
Location
State MD
County Charles
Zoning RR
Rooms
Basement Side Entrance, Fully Finished, Walkout Level
Main Level Bedrooms 3
Interior
Hot Water Electric
Heating Forced Air
Cooling Central A/C
Fireplaces Number 1
Fireplace Y
Heat Source Oil
Exterior
Garage Spaces 1.0
Water Access N
Accessibility None
Total Parking Spaces 1
Garage N
Building
Story 2
Foundation Other
Sewer On Site Septic
Water Community
Architectural Style Split Foyer
Level or Stories 2
Additional Building Above Grade, Below Grade
New Construction N
Schools
School District Charles County Public Schools
Others
Senior Community No
Tax ID 0906025374
Ownership Fee Simple
SqFt Source Assessor
Special Listing Condition Standard
Read Less
Want to know what your home might be worth? Contact us for a FREE valuation!

Our team is ready to help you sell your home for the highest possible price ASAP

Bought with Stephanie Glaubitz • Home Towne Real Estate
GET MORE INFORMATION





