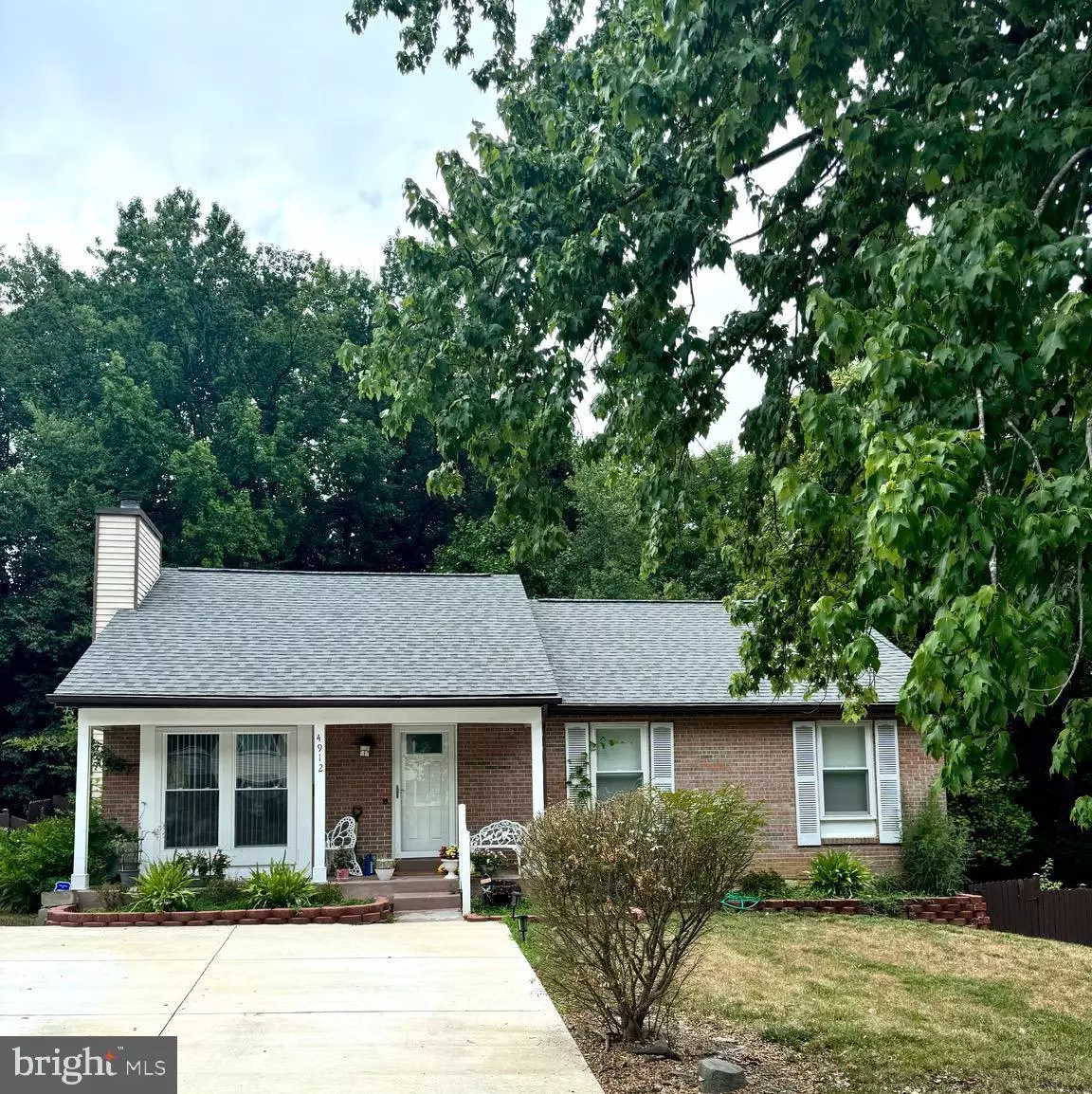$435,000
$429,900
1.2%For more information regarding the value of a property, please contact us for a free consultation.
4912 SALIMA ST Clinton, MD 20735
4 Beds
3 Baths
1,169 SqFt
Key Details
Sold Price $435,000
Property Type Single Family Home
Sub Type Detached
Listing Status Sold
Purchase Type For Sale
Square Footage 1,169 sqft
Price per Sqft $372
Subdivision Pine Tree
MLS Listing ID MDPG2118858
Sold Date 10/15/24
Style Raised Ranch/Rambler,Ranch/Rambler
Bedrooms 4
Full Baths 3
HOA Y/N N
Abv Grd Liv Area 1,169
Originating Board BRIGHT
Year Built 1984
Annual Tax Amount $3,254
Tax Year 2024
Lot Size 9,716 Sqft
Acres 0.22
Property Description
****THIS PROPERTY QUALIFIES FOR A 10K GRANT****
**Charming Renovated Rambler – Perfect Blend of Modern Comfort and Convenience!**
Discover your dream home in this beautifully renovated rambler! This stylish 3-bedroom, 3-bathroom gem is bathed in natural light, offering a bright and airy atmosphere throughout. The tastefully decorated interiors boast modern finishes and custom blinds that enhance the home's elegance. Cozy up by one of the two inviting fireplaces or enjoy the spa-like experience in the updated bathrooms, featuring a luxurious soaking tub.
The formal dining room provides an ideal setting for elegant meals, while the basement is perfect for entertaining, complete with a bonus-sized bedroom for guests. Step outside to your expansive private yard and deck, ideal for outdoor relaxation and gatherings.
Conveniently located just 30 minutes from downtown Washington, DC, this home is close to shopping, major bus routes, stores, and restaurants, offering both tranquility and accessibility. Don't miss out on this exceptional opportunity to own a blend of modern luxury and prime location!
**Schedule your tour today and make this exquisite house your new home!**
Location
State MD
County Prince Georges
Zoning RESIDENTIAL
Rooms
Basement Full, Fully Finished, Improved, Interior Access, Outside Entrance, Rear Entrance
Main Level Bedrooms 3
Interior
Hot Water Electric
Heating Central
Cooling Central A/C
Fireplaces Number 2
Fireplaces Type Equipment, Screen
Equipment Cooktop, Dishwasher, Disposal, Dryer, Exhaust Fan, Oven/Range - Electric, Refrigerator, Washer
Fireplace Y
Window Features Screens
Appliance Cooktop, Dishwasher, Disposal, Dryer, Exhaust Fan, Oven/Range - Electric, Refrigerator, Washer
Heat Source Central
Exterior
Garage Spaces 2.0
Utilities Available Cable TV Available
Water Access N
Roof Type Composite
Street Surface Black Top
Accessibility Other
Road Frontage City/County
Total Parking Spaces 2
Garage N
Building
Story 2
Foundation Slab
Sewer Public Sewer
Water Public
Architectural Style Raised Ranch/Rambler, Ranch/Rambler
Level or Stories 2
Additional Building Above Grade, Below Grade
Structure Type Cathedral Ceilings,Other
New Construction N
Schools
School District Prince George'S County Public Schools
Others
HOA Fee Include Other
Senior Community No
Tax ID 17090863761
Ownership Fee Simple
SqFt Source Assessor
Security Features Electric Alarm
Acceptable Financing Conventional, FHA, VA, Other
Listing Terms Conventional, FHA, VA, Other
Financing Conventional,FHA,VA,Other
Special Listing Condition Standard
Read Less
Want to know what your home might be worth? Contact us for a FREE valuation!

Our team is ready to help you sell your home for the highest possible price ASAP

Bought with Anita Vida-D'Antonio • Coldwell Banker Realty
GET MORE INFORMATION





