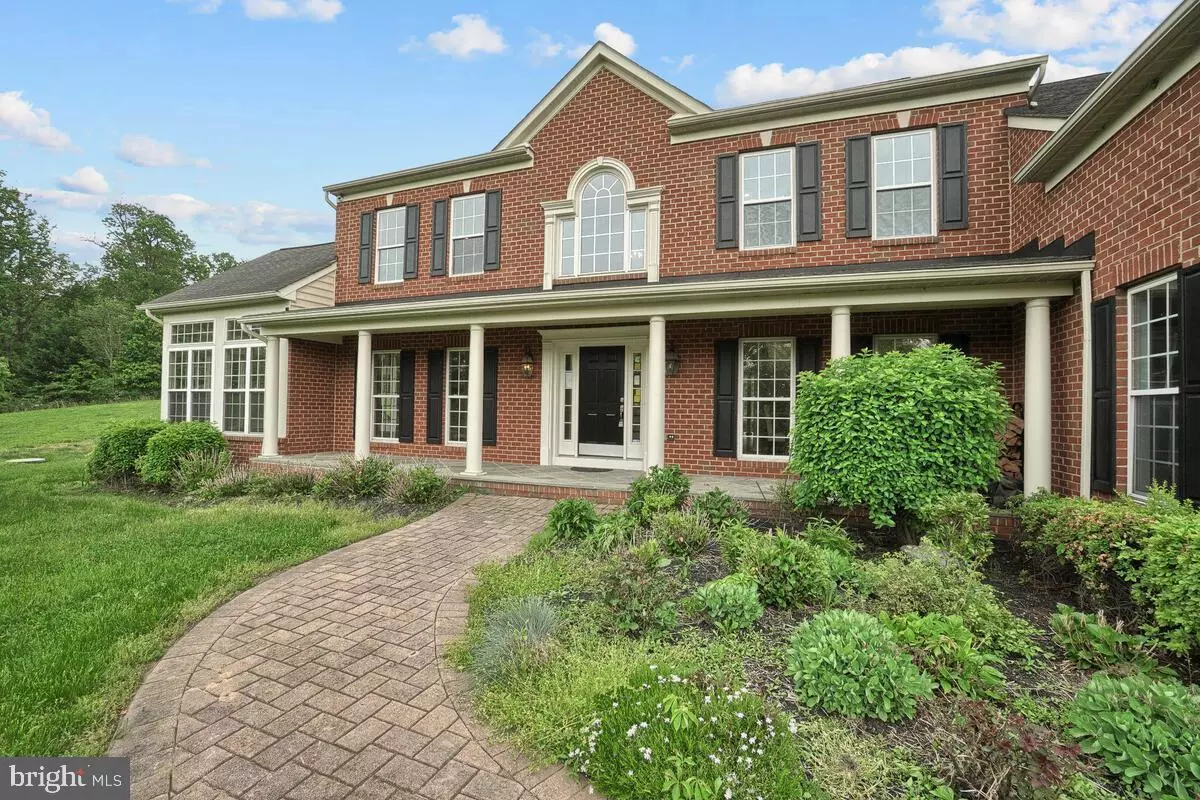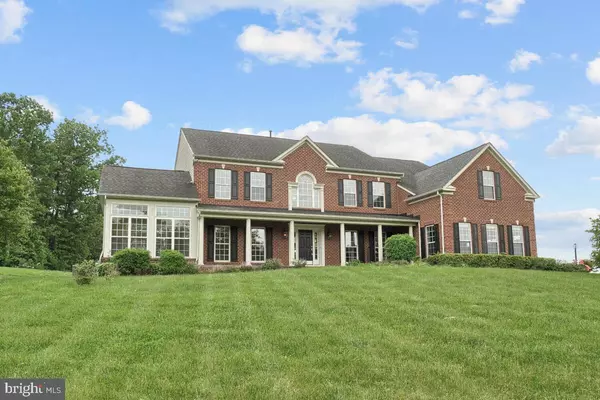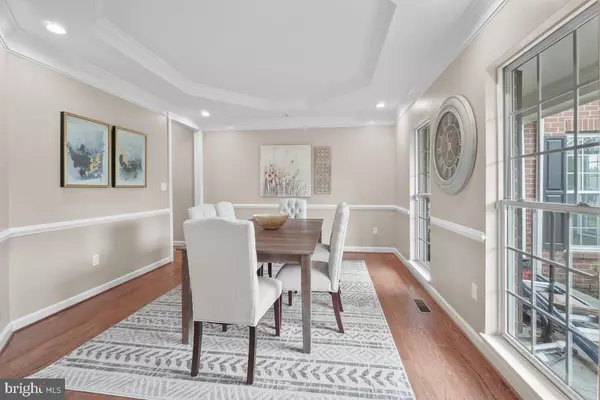$1,350,000
$1,399,000
3.5%For more information regarding the value of a property, please contact us for a free consultation.
14325 HOWARD RD Dayton, MD 21036
6 Beds
6 Baths
5,120 SqFt
Key Details
Sold Price $1,350,000
Property Type Single Family Home
Sub Type Detached
Listing Status Sold
Purchase Type For Sale
Square Footage 5,120 sqft
Price per Sqft $263
Subdivision The Warfields Ii
MLS Listing ID MDHW2041170
Sold Date 10/31/24
Style Colonial
Bedrooms 6
Full Baths 5
Half Baths 1
HOA Fees $40/qua
HOA Y/N Y
Abv Grd Liv Area 5,120
Originating Board BRIGHT
Year Built 2006
Annual Tax Amount $11,870
Tax Year 2022
Lot Size 3.000 Acres
Acres 3.0
Property Description
JUST REDUCED!! Owners relocating - their loss is your gain. Your dream home awaits! This home boosts a commuter friendly location to Washington DC or Baltimore, MD in one of Howard County's most highly sought after school districts. Brick front, scenic setting, and an inviting slate covered front porch await! Grand two-story foyer embellished with an intricate dual staircase and a stone accent wall, imposing formal living and dining room, solarium, large Butler's pantry, and a welcoming family room adorned with a stone profile wood burning fireplace encompass the main floor. Top of the line granite countertops in the kitchen and all bathrooms, hardwood floors on the main and upper level! Many upgrades too numerous to list. The kitchen highlights include custom cabinetry, accent center- Island, prep sink, double gas stove, breakfast room, and an adjoining sunroom. Spacious owner's suite boasts a tray ceiling, sitting room, architectural columns, sitting room, and two walk-in closets. Five vastly sized bedrooms with walk-in closets, dual entry bath, and ensuite bathrooms conclude the upper level. The lower level boasts a beautiful stone wet bar, additional BONUS room, full bath, and theatre/music room. Three-car garage with side access to the home. A expansive deck overlooks an amazing view of the property situated on 3 scenic acres. OPEN HOUSE - September 22nd from 1-3pm
Location
State MD
County Howard
Zoning R
Rooms
Other Rooms Living Room, Dining Room, Primary Bedroom, Sitting Room, Bedroom 2, Bedroom 4, Bedroom 5, Kitchen, Family Room, Foyer, Breakfast Room, Sun/Florida Room, Laundry, Mud Room, Other, Recreation Room, Solarium, Utility Room, Media Room, Bathroom 2, Bathroom 3, Bonus Room, Primary Bathroom, Full Bath, Half Bath
Basement Fully Finished
Interior
Interior Features Bar, Built-Ins, Dining Area, Family Room Off Kitchen, Floor Plan - Open, Kitchen - Island, Pantry, Recessed Lighting, Store/Office, Walk-in Closet(s), Wood Floors
Hot Water Electric
Heating Forced Air
Cooling Central A/C
Flooring Hardwood, Ceramic Tile, Luxury Vinyl Plank
Fireplaces Number 2
Equipment Washer, Dryer, Extra Refrigerator/Freezer, Icemaker, Microwave, Refrigerator, Stainless Steel Appliances, Range Hood, Oven - Double
Fireplace Y
Appliance Washer, Dryer, Extra Refrigerator/Freezer, Icemaker, Microwave, Refrigerator, Stainless Steel Appliances, Range Hood, Oven - Double
Heat Source Propane - Owned
Laundry Main Floor
Exterior
Exterior Feature Patio(s)
Parking Features Garage - Side Entry
Garage Spaces 3.0
Utilities Available Propane
Water Access N
View Scenic Vista, Garden/Lawn
Roof Type Architectural Shingle
Accessibility None
Porch Patio(s)
Attached Garage 3
Total Parking Spaces 3
Garage Y
Building
Story 3
Foundation Permanent
Sewer Septic Exists
Water Well
Architectural Style Colonial
Level or Stories 3
Additional Building Above Grade
Structure Type Dry Wall
New Construction N
Schools
Elementary Schools Dayton Oaks
Middle Schools Folly Quarter
High Schools Glenelg
School District Howard County Public School System
Others
Pets Allowed Y
Senior Community No
Tax ID 1405411548
Ownership Fee Simple
SqFt Source Estimated
Special Listing Condition Standard
Pets Allowed No Pet Restrictions
Read Less
Want to know what your home might be worth? Contact us for a FREE valuation!

Our team is ready to help you sell your home for the highest possible price ASAP

Bought with Steve Allnutt • RE/MAX Advantage Realty
GET MORE INFORMATION





