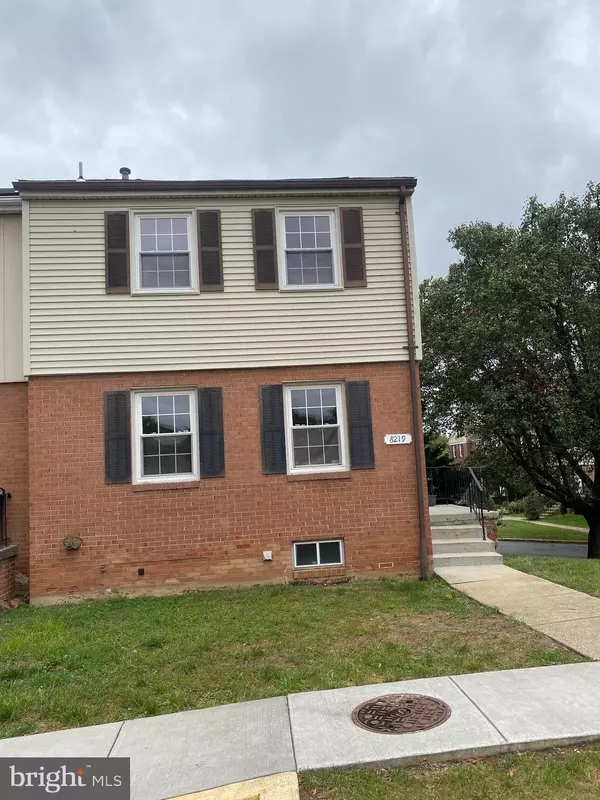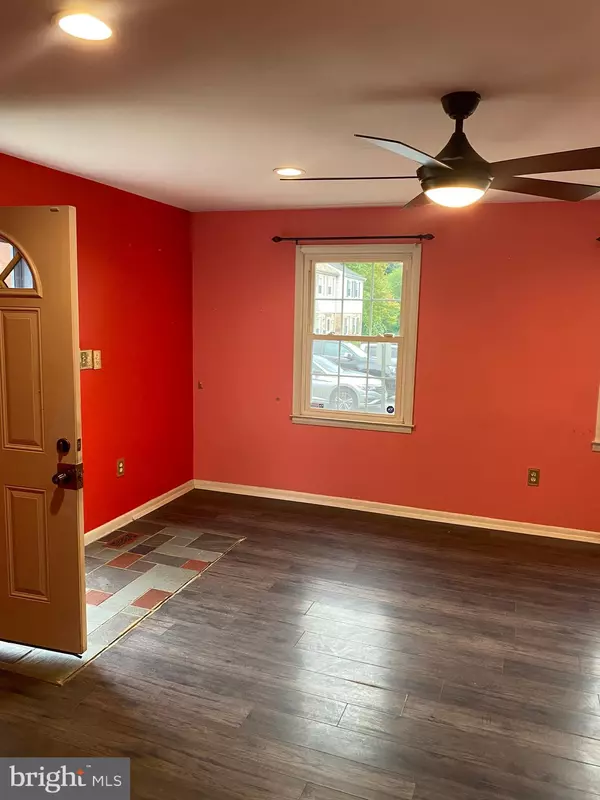$316,000
$310,000
1.9%For more information regarding the value of a property, please contact us for a free consultation.
8219 IMPERIAL DR #2-F Laurel, MD 20708
3 Beds
3 Baths
1,935 SqFt
Key Details
Sold Price $316,000
Property Type Townhouse
Sub Type End of Row/Townhouse
Listing Status Sold
Purchase Type For Sale
Square Footage 1,935 sqft
Price per Sqft $163
Subdivision Andover Heights
MLS Listing ID MDPG2126560
Sold Date 10/25/24
Style Traditional
Bedrooms 3
Full Baths 2
Half Baths 1
HOA Fees $125/mo
HOA Y/N Y
Abv Grd Liv Area 1,935
Originating Board BRIGHT
Year Built 1971
Annual Tax Amount $3,856
Tax Year 2024
Lot Size 6,050 Sqft
Acres 0.14
Property Description
Located in the sought after Andover Heights Community in South Laurel, this lovely 3 story end unit townhome needs a little TLC. This home has 3 bedrooms 2 full bathrooms with a 1/2 bath in the basement. On the main floor you will find a sizable family room which leads into the dining room area. The eat in kitchen is just as spacious with lots of cabinetry, a lovely backsplash and appliances that include a stainless steel stove and built-in microwave, along with a dishwasher. On the Upper level you will find 3 bedrooms and 2 full bathrooms. The fully finished walk out basement offers a large size recreation room and a sizable storage area, a laundry room, and a 1/2 bath. From the lower level of this property you can step outside to enjoy the private fenced in backyard. Recent upgrades area as follows: new roof in 2020, new HVAC unit in 2020, and new water heater in 2019. Pool fee is $210 annually HOA is $125 per Month
Please note that this property is being sold AS-IS
Location
State MD
County Prince Georges
Rooms
Other Rooms Basement
Basement Connecting Stairway, Fully Finished, Outside Entrance, Walkout Level
Interior
Interior Features Attic, Ceiling Fan(s), Combination Dining/Living, Dining Area, Floor Plan - Open, Kitchen - Eat-In
Hot Water Natural Gas
Heating Hot Water
Cooling Central A/C
Equipment Built-In Microwave, Dishwasher, Dryer, Stove, Washer
Fireplace N
Appliance Built-In Microwave, Dishwasher, Dryer, Stove, Washer
Heat Source Natural Gas
Laundry Basement
Exterior
Parking On Site 2
Water Access N
Roof Type Asphalt
Accessibility None
Garage N
Building
Story 3
Foundation Slab
Sewer Public Sewer
Water Public
Architectural Style Traditional
Level or Stories 3
Additional Building Above Grade, Below Grade
New Construction N
Schools
School District Prince George'S County Public Schools
Others
HOA Fee Include Common Area Maintenance,Snow Removal,Parking Fee
Senior Community No
Tax ID 17101023845
Ownership Fee Simple
SqFt Source Assessor
Horse Property N
Special Listing Condition Standard
Read Less
Want to know what your home might be worth? Contact us for a FREE valuation!

Our team is ready to help you sell your home for the highest possible price ASAP

Bought with Sheena D Kurian • Berkshire Hathaway HomeServices Homesale Realty

GET MORE INFORMATION





