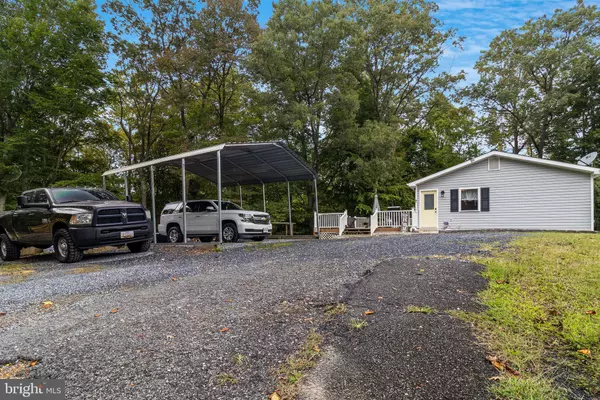$330,000
$330,000
For more information regarding the value of a property, please contact us for a free consultation.
29039 HILL AND DALE DR Mechanicsville, MD 20659
3 Beds
2 Baths
1,104 SqFt
Key Details
Sold Price $330,000
Property Type Single Family Home
Sub Type Detached
Listing Status Sold
Purchase Type For Sale
Square Footage 1,104 sqft
Price per Sqft $298
Subdivision Shady Dale
MLS Listing ID MDSM2020864
Sold Date 11/01/24
Style Ranch/Rambler
Bedrooms 3
Full Baths 1
Half Baths 1
HOA Y/N N
Abv Grd Liv Area 1,104
Originating Board BRIGHT
Year Built 1986
Annual Tax Amount $2,618
Tax Year 2024
Lot Size 1.350 Acres
Acres 1.35
Property Description
Welcome home to this beautifully well-maintained 3-bedroom, 1.5-bath rambler, offering peaceful living on 1.35 acres of land with no HOA! This home boasts an inviting open floorplan, making it perfect for both cozy nights in and entertaining guests. As you step inside, you'll immediately notice the fresh, modern upgrades throughout—newer paint, stylish flooring, and updated appliances create a clean, contemporary feel.
The heart of the home is the spacious kitchen with plenty of cabinet space, complete with newer appliances that make meal prep a breeze. It seamlessly flows into the living room, where you can relax or entertain with ease, thanks to the wired surround sound that transforms movie nights and gatherings.
The generously sized bedrooms offer comfort and tranquility, while the updated bathroom boasts sleek finishes. A convenient laundry room and half-bath combo add functionality to the layout.
Step outside and be captivated by the large deck, perfect for hosting BBQs or unwinding while enjoying the serene, wooded backdrop. Storage shed with extra room to store your yard tools. Shaded area for to relax in a hammock and make smores by the bonfire. With a 20x20 carport and plenty of parking, this home is ready to accommodate guests and multiple vehicles.
Located just a short drive from shopping, restaurants, and local farmers markets, you'll also love the easy commute to Patuxent Naval Air Station, Joint Base Andrews, and Washington, DC. This gem is truly move-in ready and won't last long. Schedule your tour today!
Location
State MD
County Saint Marys
Zoning RNC
Rooms
Main Level Bedrooms 3
Interior
Interior Features Attic, Ceiling Fan(s), Combination Kitchen/Dining
Hot Water Electric
Heating Heat Pump(s)
Cooling Central A/C
Equipment Built-In Microwave, Dishwasher, Dryer, Exhaust Fan, Icemaker, Microwave, Stove, Washer, Water Heater
Fireplace N
Appliance Built-In Microwave, Dishwasher, Dryer, Exhaust Fan, Icemaker, Microwave, Stove, Washer, Water Heater
Heat Source Electric
Exterior
Water Access N
View Trees/Woods, Panoramic
Roof Type Shingle
Accessibility 2+ Access Exits
Garage N
Building
Story 1
Foundation Crawl Space
Sewer On Site Septic, Private Septic Tank
Water Well
Architectural Style Ranch/Rambler
Level or Stories 1
Additional Building Above Grade, Below Grade
New Construction N
Schools
School District St. Mary'S County Public Schools
Others
Senior Community No
Tax ID 1905012775
Ownership Fee Simple
SqFt Source Assessor
Special Listing Condition Standard
Read Less
Want to know what your home might be worth? Contact us for a FREE valuation!

Our team is ready to help you sell your home for the highest possible price ASAP

Bought with Neil Smith • Blackwell Real Estate, LLC
GET MORE INFORMATION





