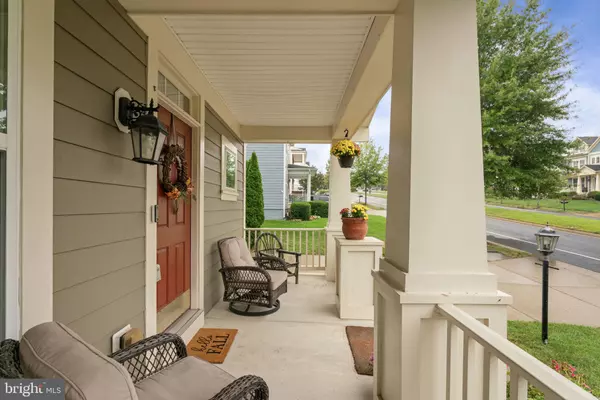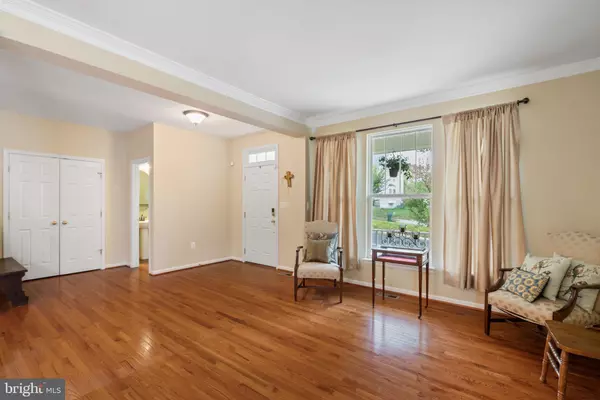$582,500
$582,500
For more information regarding the value of a property, please contact us for a free consultation.
1302 IDLEWILD BLVD Fredericksburg, VA 22401
4 Beds
4 Baths
3,618 SqFt
Key Details
Sold Price $582,500
Property Type Single Family Home
Sub Type Detached
Listing Status Sold
Purchase Type For Sale
Square Footage 3,618 sqft
Price per Sqft $161
Subdivision Village Of Idlewild
MLS Listing ID VAFB2006620
Sold Date 11/01/24
Style Colonial
Bedrooms 4
Full Baths 3
Half Baths 1
HOA Fees $135/mo
HOA Y/N Y
Abv Grd Liv Area 2,651
Originating Board BRIGHT
Year Built 2010
Annual Tax Amount $3,500
Tax Year 2022
Lot Size 8,276 Sqft
Acres 0.19
Property Description
Welcome to your future home in the charming Idlewild neighborhood of Fredericksburg, VA! This delightful house perfectly embodies the inviting warmth and classic appeal of the area. As you approach, you'll be greeted by a pretty front porch that's perfect for relaxing with a morning coffee or enjoying the serene evening breeze. Step inside to find a traditional open floor plan that offers a wealth of possibilities for customizing your space. Whether you're envisioning a cozy family room, a stylish dining area, or an elegant living space, this home provides a versatile foundation for your dreams. The house also boasts a refurbished deck that backs to lush woods, creating a private oasis for outdoor entertaining or peaceful retreats. Imagine hosting summer barbecues, sipping a drink on the deck, or simply soaking in the tranquility of your backyard. Idlewild is not just about the beautiful homes - it's also about the community and its many amenities, club house, swimming pool, tennis, walking/jogging trails, playground. Plus you are just a short drive away from Fredericksburg's vibrant downtown area, with is historic charm, boutique shopping, and diverse dining options. In Idlewild you're not just buying a house; you're investing in a lifestyle. Come and experience the perfect blend of comfort, convenience, and community in this wonderful Fredericksburg neighborhood.
Location
State VA
County Fredericksburg City
Zoning PDR
Rooms
Other Rooms Living Room, Dining Room, Primary Bedroom, Bedroom 2, Bedroom 3, Bedroom 4, Kitchen, Family Room, Foyer, Laundry, Maid/Guest Quarters, Mud Room, Other, Recreation Room, Utility Room, Bathroom 2, Bathroom 3, Primary Bathroom, Half Bath
Basement Daylight, Partial, Fully Finished, Heated, Interior Access, Outside Entrance, Rear Entrance, Shelving, Walkout Level, Windows
Interior
Interior Features Bar, Carpet, Ceiling Fan(s), Breakfast Area, Dining Area, Family Room Off Kitchen, Floor Plan - Open, Kitchen - Gourmet, Kitchen - Island, Kitchen - Table Space, Pantry, Primary Bath(s), Recessed Lighting, Bathroom - Soaking Tub, Bathroom - Stall Shower, Bathroom - Tub Shower, Upgraded Countertops, Walk-in Closet(s), Wet/Dry Bar, Wood Floors
Hot Water Natural Gas
Heating Forced Air
Cooling Ceiling Fan(s), Central A/C, Heat Pump(s)
Flooring Carpet, Ceramic Tile, Concrete, Hardwood, Luxury Vinyl Plank, Tile/Brick, Vinyl
Fireplaces Number 1
Fireplaces Type Fireplace - Glass Doors, Gas/Propane, Heatilator, Mantel(s)
Equipment Built-In Microwave, Dishwasher, Disposal, Dryer, Exhaust Fan, Refrigerator, Washer, Water Heater, Stove
Fireplace Y
Window Features Double Pane
Appliance Built-In Microwave, Dishwasher, Disposal, Dryer, Exhaust Fan, Refrigerator, Washer, Water Heater, Stove
Heat Source Natural Gas
Laundry Upper Floor
Exterior
Exterior Feature Deck(s), Patio(s), Porch(es)
Parking Features Garage - Front Entry, Garage Door Opener, Inside Access
Garage Spaces 4.0
Amenities Available Jog/Walk Path, Pool - Outdoor, Recreational Center, Tennis Courts, Swimming Pool
Water Access N
Roof Type Architectural Shingle
Accessibility None
Porch Deck(s), Patio(s), Porch(es)
Road Frontage State
Attached Garage 2
Total Parking Spaces 4
Garage Y
Building
Lot Description Backs to Trees, Front Yard, Landscaping, Rear Yard, Vegetation Planting
Story 3
Foundation Concrete Perimeter
Sewer Public Sewer
Water Public
Architectural Style Colonial
Level or Stories 3
Additional Building Above Grade, Below Grade
Structure Type 9'+ Ceilings,Dry Wall
New Construction N
Schools
Elementary Schools Hugh Mercer
Middle Schools Walker Grant
High Schools James Monroe
School District Fredericksburg City Public Schools
Others
Pets Allowed Y
HOA Fee Include Common Area Maintenance,Management,Pool(s),Recreation Facility,Trash
Senior Community No
Tax ID 7778-29-2322
Ownership Fee Simple
SqFt Source Estimated
Security Features Exterior Cameras,Fire Detection System,Smoke Detector,Sprinkler System - Indoor
Acceptable Financing Cash, Conventional, FHA, VA
Listing Terms Cash, Conventional, FHA, VA
Financing Cash,Conventional,FHA,VA
Special Listing Condition Standard
Pets Allowed No Pet Restrictions
Read Less
Want to know what your home might be worth? Contact us for a FREE valuation!

Our team is ready to help you sell your home for the highest possible price ASAP

Bought with Juli A Hawkins • Redfin Corporation
GET MORE INFORMATION





