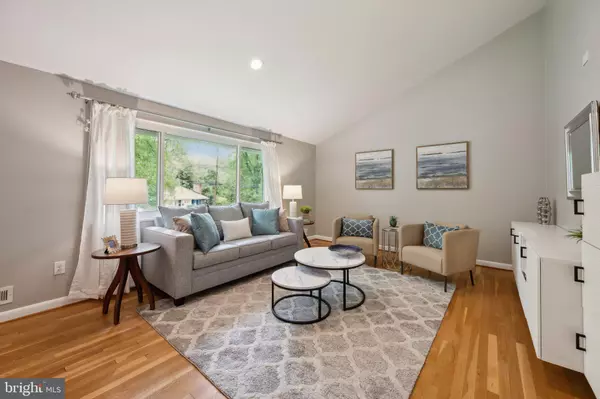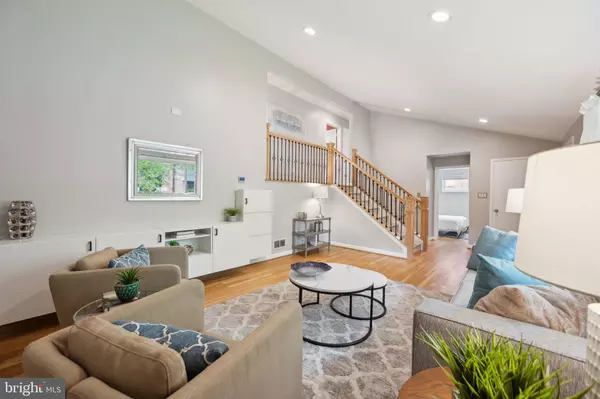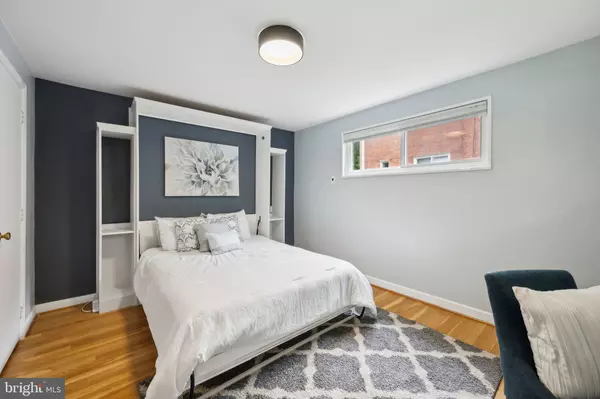$560,000
$550,000
1.8%For more information regarding the value of a property, please contact us for a free consultation.
3704 MUNSEY ST Silver Spring, MD 20906
4 Beds
2 Baths
2,240 SqFt
Key Details
Sold Price $560,000
Property Type Single Family Home
Sub Type Detached
Listing Status Sold
Purchase Type For Sale
Square Footage 2,240 sqft
Price per Sqft $250
Subdivision Connecticut Avenue Estates
MLS Listing ID MDMC2148882
Sold Date 10/30/24
Style Split Level
Bedrooms 4
Full Baths 2
HOA Y/N N
Abv Grd Liv Area 1,680
Originating Board BRIGHT
Year Built 1956
Annual Tax Amount $5,391
Tax Year 2024
Lot Size 7,998 Sqft
Acres 0.18
Property Description
All offers due by 9/30 at 6pm. Welcome to this beautifully updated split-level with 4 bedrooms and 2 full, renovated bathrooms. The main level features a large family room with vaulted ceilings, plenty of natural sunlight, and beautiful hardwood floors as well as a bedroom that can be used flexibly due to its convenient Murphy bed. Upstairs are 3 bedrooms including a primary with additional storage as well as a bathroom that was beautifully renovated in 2022. The first lower level is perfect for entertaining with a sizable kitchen featuring plenty of granite counter space, a large dining room, another renovated bathroom, and access to the covered patio and backyard. The basement features tons of storage space in the two separate flex rooms that could be used for whatever your heart desires - office, family room, workout area, etc. The backyard features an oversized shed with ample storage and plenty of room to play. This home is centrally located between I-200 and I-495 with easy access to restaurants, shopping, and the metro. It is also a block away from access to the Matthew Henson Trail which connects to the Rock Creek hiking trail. Additional updates include fresh paint, furnace (2023), water heater (2022), heavy up (2019), windows (2017).
Location
State MD
County Montgomery
Zoning R60
Rooms
Other Rooms Living Room, Dining Room, Primary Bedroom, Bedroom 2, Bedroom 4, Kitchen, Family Room, Recreation Room, Utility Room, Bathroom 1, Bathroom 2, Bathroom 3
Basement Fully Finished, Interior Access
Main Level Bedrooms 1
Interior
Interior Features Kitchen - Table Space, Dining Area, Upgraded Countertops, Entry Level Bedroom, Wood Floors, Floor Plan - Open, Window Treatments
Hot Water Natural Gas
Heating Central
Cooling Central A/C
Equipment Dishwasher, Disposal, Refrigerator, Oven/Range - Gas, Washer, Dryer
Fireplace N
Window Features Double Pane
Appliance Dishwasher, Disposal, Refrigerator, Oven/Range - Gas, Washer, Dryer
Heat Source Natural Gas
Exterior
Exterior Feature Patio(s)
Garage Spaces 2.0
Water Access N
Accessibility None
Porch Patio(s)
Total Parking Spaces 2
Garage N
Building
Story 2
Foundation Block
Sewer Public Sewer
Water Public
Architectural Style Split Level
Level or Stories 2
Additional Building Above Grade, Below Grade
New Construction N
Schools
School District Montgomery County Public Schools
Others
Senior Community No
Tax ID 161301243102
Ownership Fee Simple
SqFt Source Assessor
Special Listing Condition Standard
Read Less
Want to know what your home might be worth? Contact us for a FREE valuation!

Our team is ready to help you sell your home for the highest possible price ASAP

Bought with Merlin A Rodriguez • Long & Foster Real Estate, Inc.
GET MORE INFORMATION





