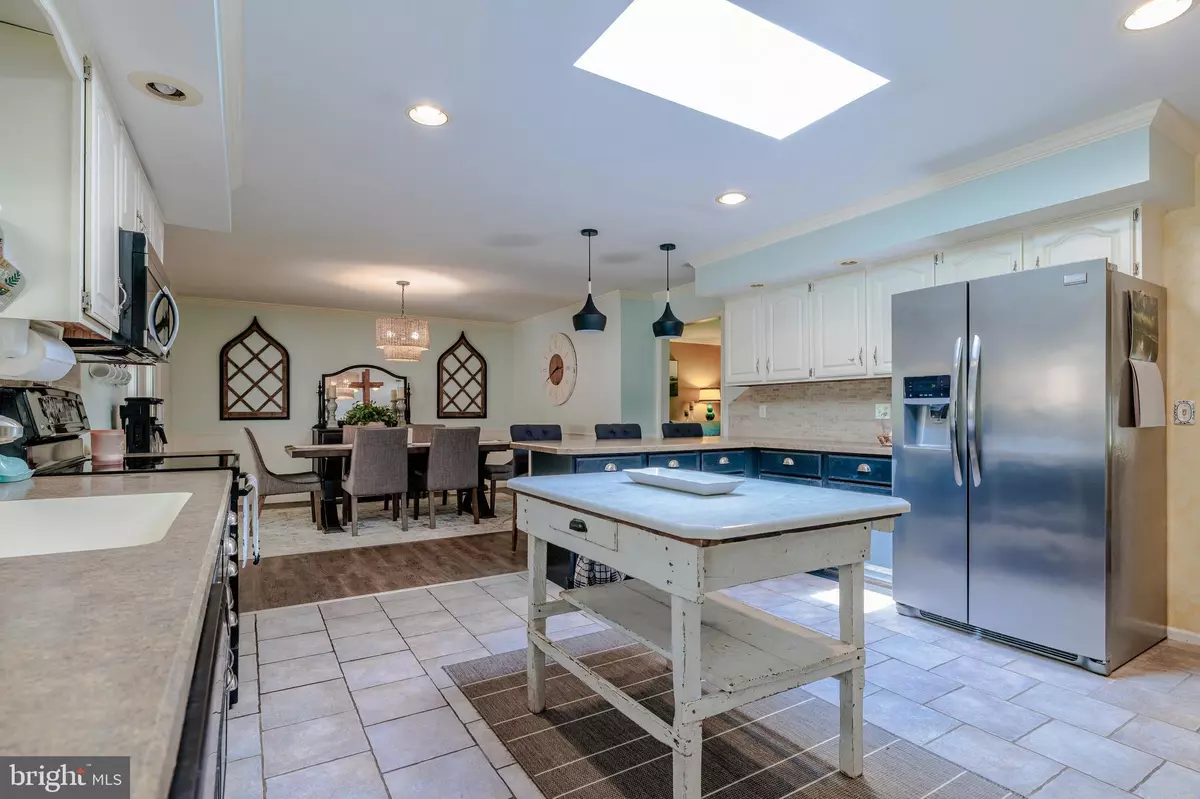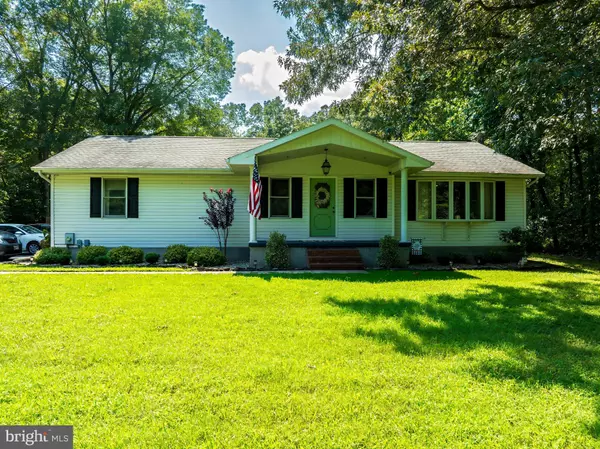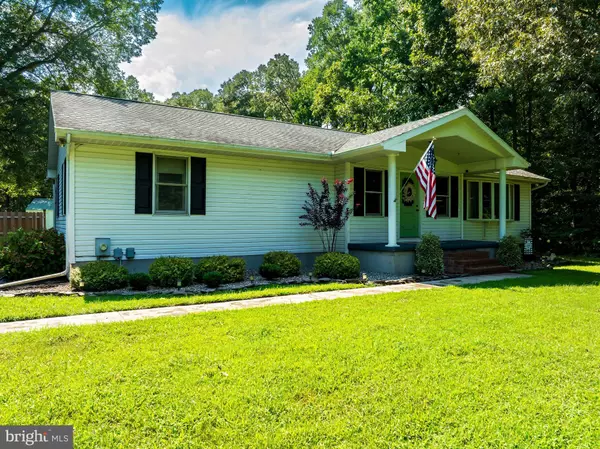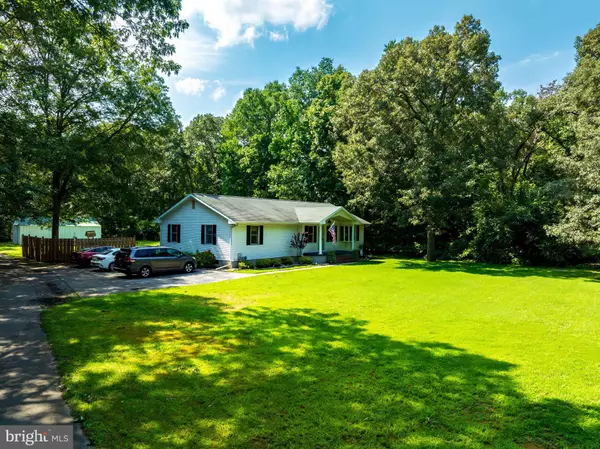$465,000
$469,000
0.9%For more information regarding the value of a property, please contact us for a free consultation.
14720 FOX CHASE CIR Ridgely, MD 21660
5 Beds
3 Baths
3,200 SqFt
Key Details
Sold Price $465,000
Property Type Single Family Home
Sub Type Detached
Listing Status Sold
Purchase Type For Sale
Square Footage 3,200 sqft
Price per Sqft $145
Subdivision Lyn Woods
MLS Listing ID MDCM2004728
Sold Date 11/05/24
Style Ranch/Rambler
Bedrooms 5
Full Baths 3
HOA Y/N N
Abv Grd Liv Area 3,200
Originating Board BRIGHT
Year Built 1989
Annual Tax Amount $3,287
Tax Year 2024
Lot Size 2.100 Acres
Acres 2.1
Property Description
This well cared for rancher is bigger than it looks......3200 square feet!! Offering 2 large bedrooms and 2 baths on the main level and 3 others as well as a full bath in the finished basement. The kitchen and dining room open to the oversized family room and make lots of space for entertaining. The primary suite has an updated bath with a beautiful walk in shower with gorgeous tile work. Further entertain on the screen porch which is almost the length of the house and opens to the deck and pool. Tons of privacy on this 2 acre lot and a large outbuilding to store all of your toys as well as a detached one car garage for more storage! Won't last long at this price!
Location
State MD
County Caroline
Zoning RES
Rooms
Basement Fully Finished, Walkout Stairs, Connecting Stairway, Full
Main Level Bedrooms 2
Interior
Interior Features Breakfast Area, Ceiling Fan(s), Combination Kitchen/Dining, Dining Area, Entry Level Bedroom, Floor Plan - Open, Kitchen - Eat-In, Primary Bath(s), Walk-in Closet(s)
Hot Water Electric
Heating Heat Pump(s)
Cooling Central A/C, Ceiling Fan(s)
Equipment Dishwasher, Dryer - Electric, Exhaust Fan, Icemaker, Microwave, Oven/Range - Electric, Refrigerator, Washer, Water Heater
Fireplace N
Appliance Dishwasher, Dryer - Electric, Exhaust Fan, Icemaker, Microwave, Oven/Range - Electric, Refrigerator, Washer, Water Heater
Heat Source Electric
Exterior
Parking Features Garage - Front Entry
Garage Spaces 1.0
Water Access N
Accessibility None
Total Parking Spaces 1
Garage Y
Building
Story 2
Foundation Block
Sewer On Site Septic
Water Well
Architectural Style Ranch/Rambler
Level or Stories 2
Additional Building Above Grade
New Construction N
Schools
School District Caroline County Public Schools
Others
Senior Community No
Tax ID 0607013345
Ownership Fee Simple
SqFt Source Assessor
Special Listing Condition Standard
Read Less
Want to know what your home might be worth? Contact us for a FREE valuation!

Our team is ready to help you sell your home for the highest possible price ASAP

Bought with Karen T Clark • Clark & Co Realty, LLC
GET MORE INFORMATION





