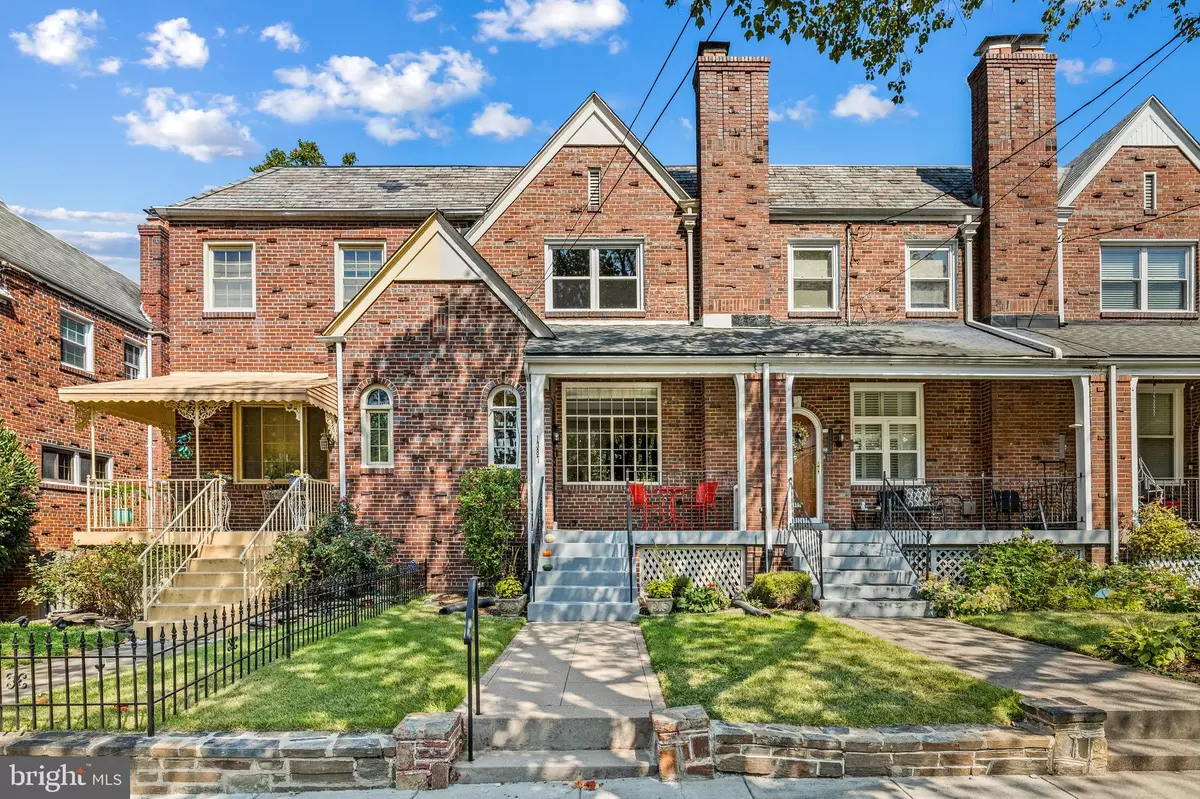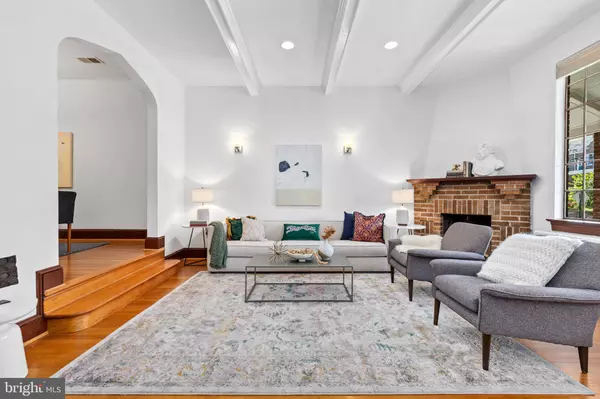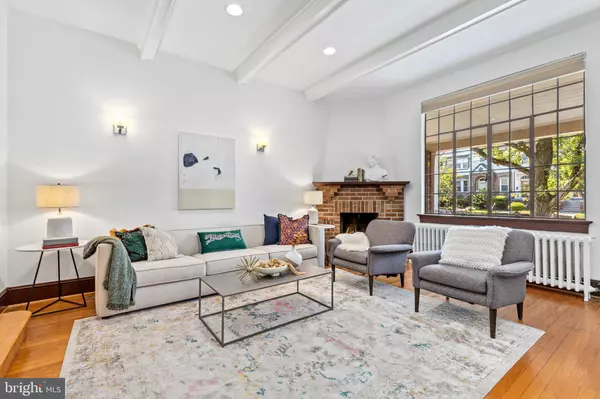$700,000
$725,000
3.4%For more information regarding the value of a property, please contact us for a free consultation.
1387 SHERIDAN ST NW Washington, DC 20011
3 Beds
3 Baths
2,148 SqFt
Key Details
Sold Price $700,000
Property Type Townhouse
Sub Type Interior Row/Townhouse
Listing Status Sold
Purchase Type For Sale
Square Footage 2,148 sqft
Price per Sqft $325
Subdivision Brightwood
MLS Listing ID DCDC2158448
Sold Date 11/08/24
Style Federal
Bedrooms 3
Full Baths 2
Half Baths 1
HOA Y/N N
Abv Grd Liv Area 1,439
Originating Board BRIGHT
Year Built 1933
Annual Tax Amount $5,309
Tax Year 2023
Lot Size 1,656 Sqft
Acres 0.04
Property Description
Incredible Value! Welcome home to this beautifully renovated 3-bedroom, 2.5 bath townhome located in the vibrant Brightwood neighborhood of Washington, DC.
This special property blends modern conveniences with charming details, offering the perfect blend of comfort and style.
Step inside to find a large scaled living room accented by a picture window, fireplace, beamed ceiling, and hardwood floors. The dining space is just beyond this room and ideal for both entertaining and easy day-to-day meals. The renovated kitchen boasts stone countertops, stainless steel appliances, and a large pantry/mudroom. From the kitchen one can access the rear deck for enjoying a meal outside with tree-top views.
Upstairs are three bedrooms and two full bathrooms, including a primary bedroom which is en-suite and has two closets. Just off of the rear bedroom is a charming porch, an ideal spot to enjoy a quiet moment.
On the lower level of the home is a large recreational room which could function as a room for guests or space for both play and movie nights with friends and family. There is also a utility room with laundry, a half bath, and a garage on this level. From here one can access the rear patio and driveway. Not to be overlooked is the front porch and yard, a space for chatting with neighborhoods or passersby, and gardening.
This location is just minutes from the exciting new Walter Reed development which includes a new Whole Foods and multiple dining options. Bustling Georgia Ave and both downtown Takoma Park and Silver Spring are all close by. Finally, enjoy the natural beauty of Rock Creek Park just to the west.
Location
State DC
County Washington
Zoning R-3
Rooms
Basement Connecting Stairway, Garage Access, Improved, Interior Access, Outside Entrance, Partially Finished, Rear Entrance
Interior
Interior Features Ceiling Fan(s), Combination Dining/Living, Floor Plan - Traditional, Formal/Separate Dining Room, Primary Bath(s), Skylight(s), Wood Floors
Hot Water Natural Gas
Heating Radiator, Forced Air
Cooling Central A/C
Flooring Hardwood
Fireplaces Number 2
Equipment Dishwasher, Oven/Range - Gas, Range Hood, Stainless Steel Appliances, Washer - Front Loading, Dryer - Front Loading
Fireplace Y
Appliance Dishwasher, Oven/Range - Gas, Range Hood, Stainless Steel Appliances, Washer - Front Loading, Dryer - Front Loading
Heat Source Natural Gas, Electric
Laundry Basement
Exterior
Parking Features Garage - Rear Entry, Inside Access
Garage Spaces 2.0
Water Access N
Accessibility None
Attached Garage 1
Total Parking Spaces 2
Garage Y
Building
Story 3
Foundation Slab
Sewer Public Sewer
Water Public
Architectural Style Federal
Level or Stories 3
Additional Building Above Grade, Below Grade
Structure Type High
New Construction N
Schools
Elementary Schools Brightwood
Middle Schools Ida B. Wells
High Schools Coolidge
School District District Of Columbia Public Schools
Others
Senior Community No
Tax ID 2788//0027
Ownership Fee Simple
SqFt Source Assessor
Acceptable Financing Cash, Conventional, Other
Horse Property N
Listing Terms Cash, Conventional, Other
Financing Cash,Conventional,Other
Special Listing Condition Standard
Read Less
Want to know what your home might be worth? Contact us for a FREE valuation!

Our team is ready to help you sell your home for the highest possible price ASAP

Bought with Leslie Brenowitz • Compass
GET MORE INFORMATION





