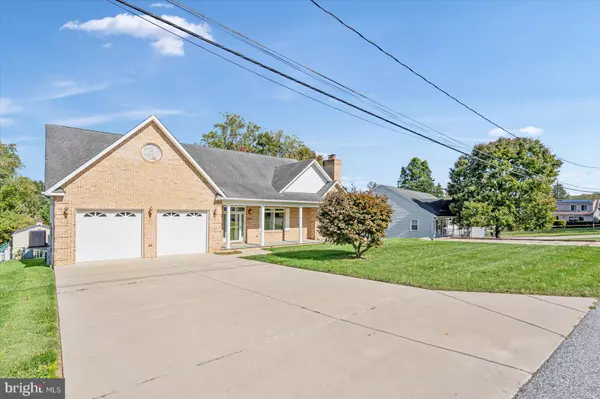$675,000
$675,000
For more information regarding the value of a property, please contact us for a free consultation.
5414 BANGERT ST White Marsh, MD 21162
4 Beds
5 Baths
5,350 SqFt
Key Details
Sold Price $675,000
Property Type Single Family Home
Sub Type Detached
Listing Status Sold
Purchase Type For Sale
Square Footage 5,350 sqft
Price per Sqft $126
Subdivision Forge Acres
MLS Listing ID MDBC2110434
Sold Date 11/08/24
Style Raised Ranch/Rambler,Ranch/Rambler
Bedrooms 4
Full Baths 4
Half Baths 1
HOA Y/N N
Abv Grd Liv Area 2,697
Originating Board BRIGHT
Year Built 2000
Annual Tax Amount $6,608
Tax Year 2024
Lot Size 0.459 Acres
Acres 0.46
Lot Dimensions 1.00 x
Property Description
Custom Rebuilt in 2000 - This All Brick Porch Front Rancher offers 4 Beds / 4.5 Baths. The owners spared no expense in building this forever home. The property has a grand presence from the street showing it's stature being all brick and dual driveways for parking as well as the 2 car garage. As you enter, the home provides large rooms throughout starting with the front living/family room with tray ceilings accented by the quaint sitting room with fireplace. The open floor plan takes you without restriction to the large open kitchen with bar top island, solid surface counters, 42" solid wood front cabinets and the open large eat in area. Just off the kitchen is a half bath and full walk in pantry. The main level offers the comfort of a 6 foot wide hallway that leads to 2nd bedroom, hall bath, 1st floor laundry and the primary suite. The primary offers enormous space with tray ceilings, windows overlooking the pool, large walk in closet, additional linen closet and leads to the incredible primary bath. The primary bath is custom with it's tile, cherry cabinetry, his/her sinks, large Jacuzzi soaking tub and beautiful tiled walk in shower with dual shower heads to include rainfall shower head and a bench seat for comfort. This unique rancher offers a 2nd floor loft acting as a 3rd bedroom with full bath. The lower level is spectacular with its massive main room with full windows and French wood doors leading to the lower level patio/pool deck. The lower level offers a cinema, large entertaining area, full kitchen, full bath, potential 4th bedroom, optional lower level 2nd laundry, storage rooms and furnace room showing all piping for heated floors in the home. If you are looking for a great home to raise your family and entertain, the home offers a large yard with a built in heated concrete pool with diving board and slide. You can entertain on the lower level patio or on the composite deck overlooking the yard. This home and property is awaiting your arrival to enjoy with family and friends for many years to come!!!
Location
State MD
County Baltimore
Zoning RESIDENTIAL
Rooms
Basement Daylight, Full, Full, Fully Finished, Heated, Interior Access, Outside Entrance, Walkout Level, Windows
Main Level Bedrooms 2
Interior
Interior Features 2nd Kitchen, Bathroom - Soaking Tub, Bathroom - Walk-In Shower, Breakfast Area, Carpet, Ceiling Fan(s), Combination Kitchen/Dining, Entry Level Bedroom, Family Room Off Kitchen, Floor Plan - Open, Intercom, Kitchen - Eat-In, Kitchen - Island, Pantry, Primary Bath(s), Recessed Lighting, Upgraded Countertops, Walk-in Closet(s), Window Treatments, Wood Floors
Hot Water 60+ Gallon Tank
Heating Forced Air
Cooling Central A/C
Fireplaces Number 1
Fireplace Y
Heat Source Electric, Oil
Exterior
Parking Features Garage - Front Entry, Garage Door Opener, Inside Access
Garage Spaces 10.0
Pool Concrete, In Ground
Water Access N
Roof Type Architectural Shingle
Accessibility None
Attached Garage 2
Total Parking Spaces 10
Garage Y
Building
Story 3
Foundation Block
Sewer Public Sewer
Water Public
Architectural Style Raised Ranch/Rambler, Ranch/Rambler
Level or Stories 3
Additional Building Above Grade, Below Grade
Structure Type 9'+ Ceilings,Tray Ceilings
New Construction N
Schools
School District Baltimore County Public Schools
Others
Senior Community No
Tax ID 04111103049875
Ownership Fee Simple
SqFt Source Assessor
Special Listing Condition Standard
Read Less
Want to know what your home might be worth? Contact us for a FREE valuation!

Our team is ready to help you sell your home for the highest possible price ASAP

Bought with Mark M Novak • Cummings & Co. Realtors
GET MORE INFORMATION





