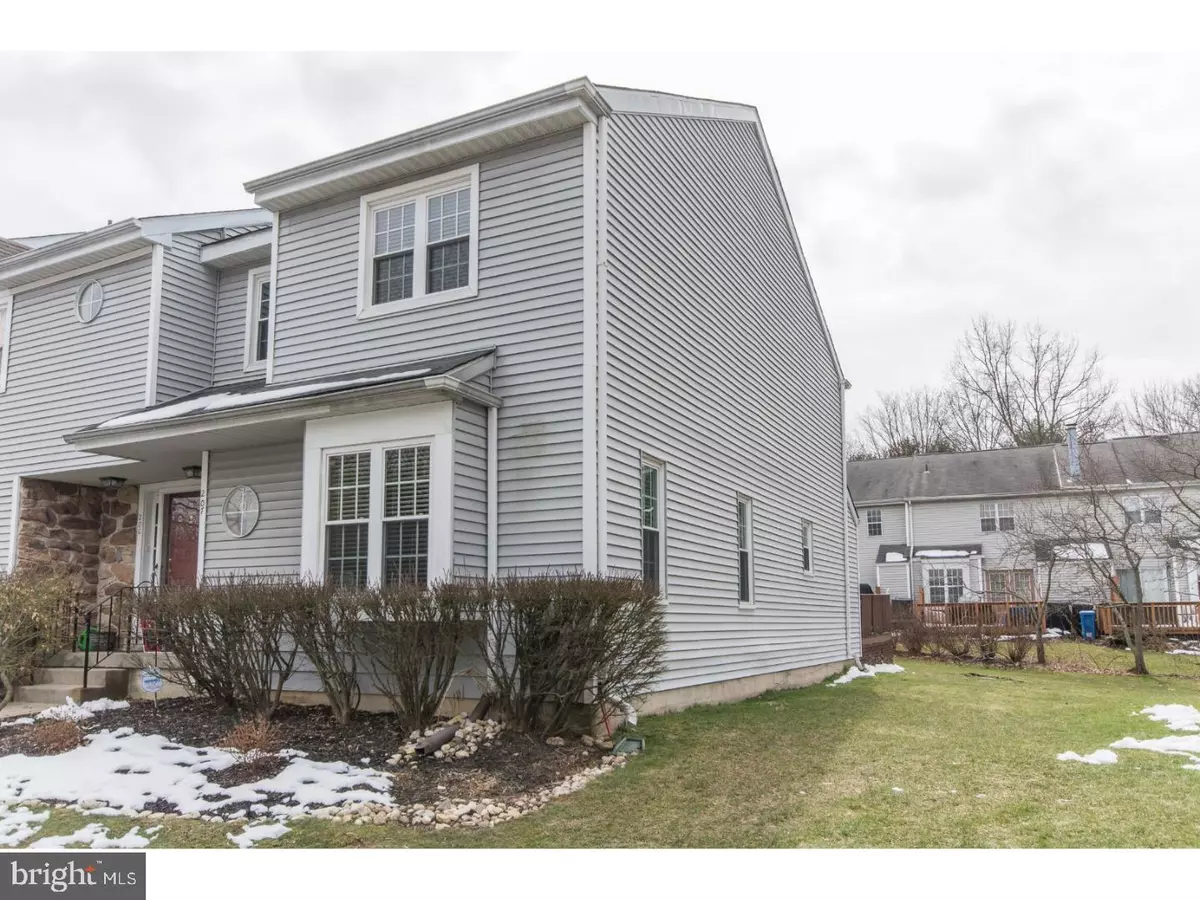$235,000
$240,000
2.1%For more information regarding the value of a property, please contact us for a free consultation.
207 TUPELO GRV Ambler, PA 19002
2 Beds
3 Baths
1,461 SqFt
Key Details
Sold Price $235,000
Property Type Townhouse
Sub Type End of Row/Townhouse
Listing Status Sold
Purchase Type For Sale
Square Footage 1,461 sqft
Price per Sqft $160
Subdivision Stuart Creek Farms
MLS Listing ID 1000285016
Sold Date 07/10/18
Style Traditional
Bedrooms 2
Full Baths 2
Half Baths 1
HOA Fees $118/mo
HOA Y/N Y
Abv Grd Liv Area 1,461
Originating Board TREND
Year Built 1986
Annual Tax Amount $5,374
Tax Year 2018
Lot Size 1,460 Sqft
Acres 0.03
Lot Dimensions 20
Property Description
Location, Location! This 2 bedroom, end-unit townhome is nestled in the Stuart Creek Farms neighborhood of Ambler. If you are a commuter, this area is a dream! Easy access to PA-309S (under .5 mile away) and the train station is just 5 minutes away! Shopping is also made simple! The Plymouth Meeting mall is a quick 15 minute drive and the home is convenient to downtown Ambler's restaurants and shops. One deeded parking spaces and overflow parking for guests is located throughout the community. Step inside to the spacious living room complete with large coat closet, a built-in bookshelf to showcase your favorite mementos and a powder room. The extra windows from being an end-unit help flood the entire room with tons of sunlight. A pass through opens up to the kitchen, which is ideal when entertaining guests. The spacious kitchen features a butcher block (movable) island for extra prep space and seating, a pantry with custom organization, tile backsplash and a bright & sunny breakfast nook with views looking out over the backyard. Currently a family room is set up beside the kitchen, but could also be laid out as a formal dining arrangement. A fireplace with tile surround keeps the home cozy on cold winter nights, and also sits below the balcony opening to the second floor. Get ready to host BBQ's this summer on your large deck! Plenty of space for a patio table and chairs and a grill. Enjoy the extra grassy space along the open side of your home. Storage space won't be an issue with the huge, unfinished basement! Built-in storage racks are ideal for housing all your holiday decorations. Lay a rubber mat down and you'll also have the perfect spot for a home gym if desired! Both bedrooms are laundry are located on the second floor! No more hauling heavy baskets up & down the stairs. The master bedroom includes 2 closets, one being a walk-in and the other including shelving. The master bathroom comes complete with ceramic tile flooring, an over-sized vanity and walk-in shower with tile surround. A private en-suite with shower/tub and newer vanity complete the spare bedroom. Why wait? Schedule your private tour today!
Location
State PA
County Montgomery
Area Upper Dublin Twp (10654)
Zoning MD
Rooms
Other Rooms Living Room, Primary Bedroom, Kitchen, Family Room, Bedroom 1, Attic
Basement Full, Unfinished
Interior
Interior Features Primary Bath(s), Butlers Pantry, Ceiling Fan(s), Stall Shower, Breakfast Area
Hot Water Electric
Heating Electric, Heat Pump - Electric BackUp
Cooling Central A/C
Flooring Fully Carpeted
Fireplaces Number 1
Equipment Built-In Range, Dishwasher, Built-In Microwave
Fireplace Y
Window Features Replacement
Appliance Built-In Range, Dishwasher, Built-In Microwave
Heat Source Electric
Laundry Upper Floor
Exterior
Exterior Feature Deck(s)
Garage Spaces 1.0
Utilities Available Cable TV
Water Access N
Accessibility None
Porch Deck(s)
Total Parking Spaces 1
Garage N
Building
Lot Description Front Yard, Rear Yard
Story 2
Sewer Public Sewer
Water Public
Architectural Style Traditional
Level or Stories 2
Additional Building Above Grade
New Construction N
Schools
Middle Schools Sandy Run
High Schools Upper Dublin
School District Upper Dublin
Others
HOA Fee Include Common Area Maintenance
Senior Community No
Tax ID 54-00-15851-133
Ownership Fee Simple
Security Features Security System
Read Less
Want to know what your home might be worth? Contact us for a FREE valuation!

Our team is ready to help you sell your home for the highest possible price ASAP

Bought with Charles S Baley • Coldwell Banker Realty
GET MORE INFORMATION





