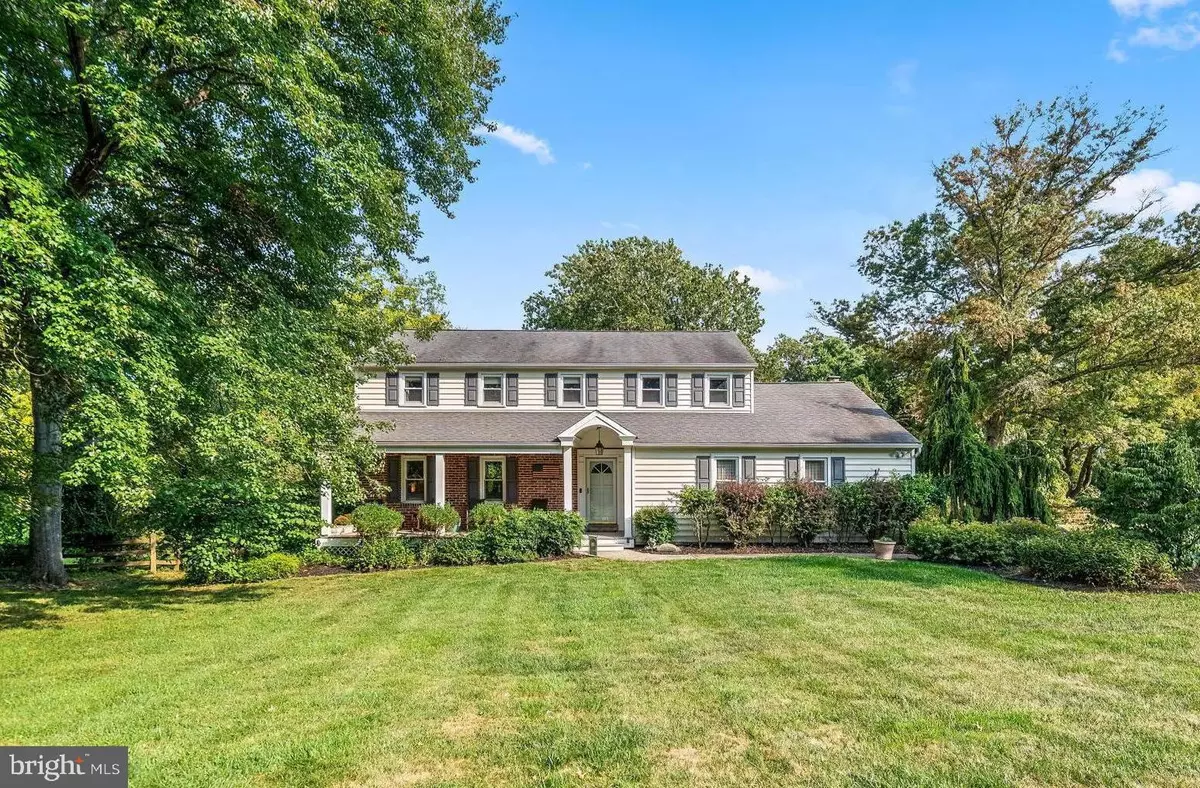$1,150,000
$1,050,000
9.5%For more information regarding the value of a property, please contact us for a free consultation.
468 WINSTON WAY Berwyn, PA 19312
4 Beds
3 Baths
2,835 SqFt
Key Details
Sold Price $1,150,000
Property Type Single Family Home
Sub Type Detached
Listing Status Sold
Purchase Type For Sale
Square Footage 2,835 sqft
Price per Sqft $405
Subdivision Coldstream
MLS Listing ID PACT2074196
Sold Date 11/12/24
Style Colonial
Bedrooms 4
Full Baths 2
Half Baths 1
HOA Y/N N
Abv Grd Liv Area 2,283
Originating Board BRIGHT
Year Built 1967
Annual Tax Amount $10,012
Tax Year 2023
Lot Size 0.706 Acres
Acres 0.71
Lot Dimensions 0.00 x 0.00
Property Description
Nestled on a quiet street in Tredyffrin Township, this remodeled 4 bedroom 2.5 bath Colonial home sits on a picturesque 0.71 acre lot, steps from the Township Park. Extensive planning and thoughtful details went into designing a space that incorporates custom finishes while adding many new features important to today's homeowner. Upon arrival, a large covered front porch welcomes you. As you step inside, French doors open to a living room adorned with built-in bookcases and a window seat. Hardwood floors and crown molding continue into the formal dining room with elegant wainscoting. The expansive kitchen is the heart of the home and features stunning custom cabinetry, a built-in breakfast bar, and a large center island. Just off the kitchen, you'll find a breakfast room, a laundry room with pantry storage, and access to the finished basement. This home seamlessly integrates indoor and outdoor living, with French doors leading to a spacious multi-level deck that overlooks the private backyard. The kitchen opens into the family room, which boasts high ceilings, a gas fireplace, built-in bookcases, and another cozy window seat. Returning to the foyer, you'll find a half bath and a hallway with a coat closet, a mudroom and access to the two-car attached garage. Upstairs, you will enjoy the primary bedroom suite with a walk-in closet and updated en-suite bath with radiant heated floors. There are also three additional bedrooms and an updated hall bath, also with radiant heated floors. The finished lower level is spacious and bright, with lots of natural light, offering versatile areas for various activities. All this, plus a beautifully landscaped private yard in a fabulous T/E neighborhood with top rated schools! Fall is the perfect time to settle and enjoy everything this neighborhood has to offer. Walk to Teegarden Park and D'Ambrosia Park, with playgrounds and tennis courts. Enjoy the nearby Chester Valley Trail, Will's & Bill's Brewery, Barnes & Noble, and much more. The neighborhood organizes various social events throughout the year, from the annual hayride and cookie exchange to charitable events. Don't miss the opportunity to make this exceptional property your own.
Location
State PA
County Chester
Area Tredyffrin Twp (10343)
Zoning R-10
Rooms
Other Rooms Living Room, Dining Room, Primary Bedroom, Bedroom 2, Bedroom 3, Bedroom 4, Kitchen, Family Room, Basement, Breakfast Room, Mud Room, Bathroom 2, Primary Bathroom, Half Bath
Basement Partially Finished, Windows
Interior
Interior Features Attic, Bathroom - Tub Shower, Bathroom - Walk-In Shower, Breakfast Area, Built-Ins, Carpet, Ceiling Fan(s), Chair Railings, Crown Moldings, Family Room Off Kitchen, Formal/Separate Dining Room, Kitchen - Gourmet, Kitchen - Island, Primary Bath(s), Recessed Lighting, Wainscotting, Walk-in Closet(s), Wood Floors
Hot Water Natural Gas
Heating Hot Water
Cooling Central A/C
Flooring Carpet, Hardwood, Tile/Brick
Fireplaces Number 1
Fireplaces Type Gas/Propane, Mantel(s)
Equipment Built-In Microwave, Built-In Range, Dishwasher, Dryer, Oven/Range - Gas, Range Hood, Refrigerator, Stainless Steel Appliances, Washer
Fireplace Y
Appliance Built-In Microwave, Built-In Range, Dishwasher, Dryer, Oven/Range - Gas, Range Hood, Refrigerator, Stainless Steel Appliances, Washer
Heat Source Natural Gas
Laundry Main Floor
Exterior
Parking Features Garage - Side Entry, Inside Access
Garage Spaces 2.0
Water Access N
Roof Type Shingle
Accessibility None
Attached Garage 2
Total Parking Spaces 2
Garage Y
Building
Lot Description Landscaping, Stream/Creek
Story 2
Foundation Slab
Sewer Public Sewer
Water Public
Architectural Style Colonial
Level or Stories 2
Additional Building Above Grade, Below Grade
New Construction N
Schools
Elementary Schools New Eagle
Middle Schools Valley Forge
High Schools Conestoga
School District Tredyffrin-Easttown
Others
Senior Community No
Tax ID 43-05Q-0137
Ownership Fee Simple
SqFt Source Assessor
Special Listing Condition Standard
Read Less
Want to know what your home might be worth? Contact us for a FREE valuation!

Our team is ready to help you sell your home for the highest possible price ASAP

Bought with Thomas Toole III • RE/MAX Main Line-West Chester
GET MORE INFORMATION





