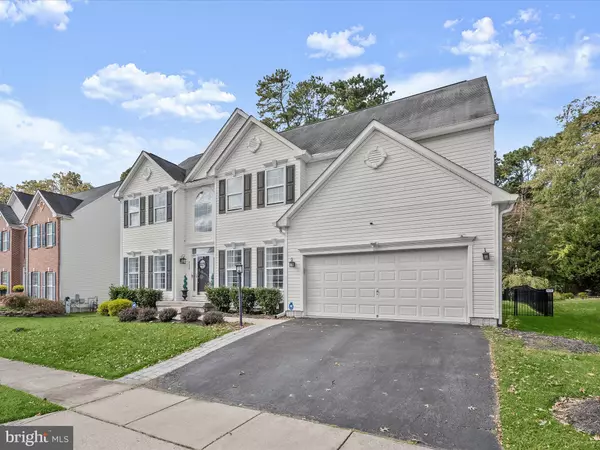$765,000
$739,900
3.4%For more information regarding the value of a property, please contact us for a free consultation.
8208 WHITEBARK LN Severn, MD 21144
4 Beds
5 Baths
4,832 SqFt
Key Details
Sold Price $765,000
Property Type Single Family Home
Sub Type Detached
Listing Status Sold
Purchase Type For Sale
Square Footage 4,832 sqft
Price per Sqft $158
Subdivision None Available
MLS Listing ID MDAA2095156
Sold Date 11/12/24
Style Colonial
Bedrooms 4
Full Baths 4
Half Baths 1
HOA Fees $20/ann
HOA Y/N Y
Abv Grd Liv Area 3,492
Originating Board BRIGHT
Year Built 2002
Annual Tax Amount $7,873
Tax Year 2024
Lot Size 10,125 Sqft
Acres 0.23
Property Description
Seller is asking for BEST AND FINAL OFFERS DUE Monday, 10/21/24 at 6:00pm. We are in receipt of multiple offers. This GORGEOUS 5,000+ sq ft, 4 bedroom, 4 1/2 bath, open concept home is awaiting it's new owner! If you're looking in Severn/Anne Arundel, this could definitely be one! Beautiful home and private fully fenced back yard, 2 car garage w/ outlet for electric cars, theatre room, dual zone HVAC (main and lower levels are gas- zone 1 and upper level has heat pump- zone 2), massive 40 ft maintenance free deck, stunning hard wood flooring throughout, surround sound ceiling speakers, 5 burner gas stove, 7.6 ft extra wide walk up from lower level, leather recliners, projector and 125 inch screen in theatre, exterior walls are 2X6 (not the standard 2X4's) for top energy efficiency! Located minutes from 97 and commuter routes in the beautiful Severn Pines... and so much more!! Come see for yourself!
Location
State MD
County Anne Arundel
Zoning R2
Rooms
Basement Connecting Stairway, Daylight, Partial, Full, Fully Finished, Improved, Interior Access, Outside Entrance, Rear Entrance, Sump Pump, Walkout Stairs, Other
Interior
Interior Features Attic, Breakfast Area, Carpet, Ceiling Fan(s), Chair Railings, Crown Moldings, Dining Area, Floor Plan - Open, Kitchen - Eat-In, Kitchen - Gourmet, Kitchen - Island, Kitchen - Table Space, Pantry, Recessed Lighting, Bathroom - Soaking Tub, Bathroom - Stall Shower, Bathroom - Tub Shower, Upgraded Countertops, Walk-in Closet(s), Wet/Dry Bar, Wood Floors, Window Treatments
Hot Water Natural Gas
Heating Heat Pump(s)
Cooling Ceiling Fan(s), Central A/C
Fireplaces Number 1
Equipment Built-In Microwave, Oven/Range - Gas, Dishwasher, Disposal, Dryer, Exhaust Fan, Icemaker, Refrigerator, Stainless Steel Appliances, Washer - Front Loading, Water Heater
Fireplace Y
Window Features Atrium,Transom
Appliance Built-In Microwave, Oven/Range - Gas, Dishwasher, Disposal, Dryer, Exhaust Fan, Icemaker, Refrigerator, Stainless Steel Appliances, Washer - Front Loading, Water Heater
Heat Source Electric, Natural Gas
Exterior
Parking Features Additional Storage Area, Garage - Front Entry, Garage Door Opener, Inside Access
Garage Spaces 4.0
Water Access N
Accessibility None
Attached Garage 2
Total Parking Spaces 4
Garage Y
Building
Story 3
Foundation Other
Sewer Public Sewer
Water Public
Architectural Style Colonial
Level or Stories 3
Additional Building Above Grade, Below Grade
New Construction N
Schools
School District Anne Arundel County Public Schools
Others
Senior Community No
Tax ID 020474290109692
Ownership Fee Simple
SqFt Source Assessor
Special Listing Condition Standard
Read Less
Want to know what your home might be worth? Contact us for a FREE valuation!

Our team is ready to help you sell your home for the highest possible price ASAP

Bought with Marie Jose Peltier • Keller Williams Lucido Agency
GET MORE INFORMATION





