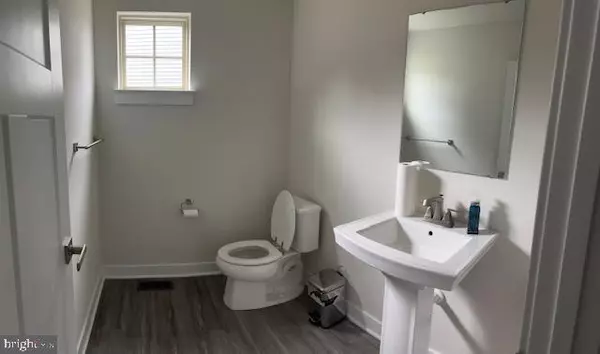$720,000
$715,000
0.7%For more information regarding the value of a property, please contact us for a free consultation.
14105 HERBIN HOUSE RD Accokeek, MD 20607
4 Beds
4 Baths
3,546 SqFt
Key Details
Sold Price $720,000
Property Type Single Family Home
Sub Type Detached
Listing Status Sold
Purchase Type For Sale
Square Footage 3,546 sqft
Price per Sqft $203
Subdivision Danville Estates
MLS Listing ID MDPG2126470
Sold Date 11/08/24
Style Colonial
Bedrooms 4
Full Baths 3
Half Baths 1
HOA Fees $86/mo
HOA Y/N Y
Abv Grd Liv Area 3,546
Originating Board BRIGHT
Year Built 2021
Annual Tax Amount $9,282
Tax Year 2024
Lot Size 0.260 Acres
Acres 0.26
Property Description
Beautiful well-maintained home only three years old! You will be wowed at the grand entrance with the loft overlooking the foyer This house has all the bells and whistles. The kitchen is a chef's delight with 9ft countertop, tons of cabinet space and a HUGE walk-in pantry. There is luxury vinyl flooring on the main level with a spacious office that can be used as a fifth bedroom, a lovely formal dining room for dinner parties and an open floor plan. The basement is finished with a theater room, full bath, and two storage rooms. Enjoy the laundry room on the upper level with 3 nice size bedrooms and a gorgeous owner's suite with tray ceilings and two walk-in closets. The bathroom has a soak-in tub and a roman shower. If you love to entertain, this house is perfect for you, enjoy the leveled backyard, new privacy fence, deck, and built-in firepit for those cool fall nights. Make this your home for the holidays.
Location
State MD
County Prince Georges
Zoning LCD
Rooms
Other Rooms Loft, Office, Media Room
Basement Fully Finished
Interior
Interior Features Bathroom - Soaking Tub, Bathroom - Walk-In Shower, Ceiling Fan(s), Floor Plan - Open, Formal/Separate Dining Room, Kitchen - Island, Kitchen - Table Space, Pantry, Primary Bath(s), Recessed Lighting, Store/Office, Other, Walk-in Closet(s)
Hot Water Tankless
Heating Central
Cooling Central A/C
Flooring Luxury Vinyl Plank, Carpet
Fireplaces Number 1
Equipment Built-In Range, Cooktop, Dishwasher, Disposal, Dryer - Front Loading, Energy Efficient Appliances, Exhaust Fan, Icemaker, Microwave, Oven - Double, Oven - Self Cleaning, Refrigerator, Stainless Steel Appliances, Stove, Washer - Front Loading, Water Heater - Tankless
Fireplace Y
Appliance Built-In Range, Cooktop, Dishwasher, Disposal, Dryer - Front Loading, Energy Efficient Appliances, Exhaust Fan, Icemaker, Microwave, Oven - Double, Oven - Self Cleaning, Refrigerator, Stainless Steel Appliances, Stove, Washer - Front Loading, Water Heater - Tankless
Heat Source Natural Gas
Laundry Upper Floor
Exterior
Exterior Feature Deck(s)
Parking Features Garage - Front Entry
Garage Spaces 6.0
Fence Privacy
Utilities Available Electric Available, Natural Gas Available
Water Access N
View Trees/Woods
Accessibility 2+ Access Exits, 32\"+ wide Doors, >84\" Garage Door, Doors - Swing In, Level Entry - Main
Porch Deck(s)
Attached Garage 2
Total Parking Spaces 6
Garage Y
Building
Lot Description Front Yard, Level, Partly Wooded, Rear Yard
Story 3
Foundation Slab
Sewer Public Septic
Water Public
Architectural Style Colonial
Level or Stories 3
Additional Building Above Grade, Below Grade
New Construction N
Schools
Elementary Schools Accokeek Academy
Middle Schools Accokeek Academy
High Schools Gwynn Park
School District Prince George'S County Public Schools
Others
Pets Allowed Y
Senior Community No
Tax ID 17055586607
Ownership Fee Simple
SqFt Source Assessor
Acceptable Financing Conventional, USDA, FHA
Horse Property N
Listing Terms Conventional, USDA, FHA
Financing Conventional,USDA,FHA
Special Listing Condition Standard
Pets Allowed No Pet Restrictions
Read Less
Want to know what your home might be worth? Contact us for a FREE valuation!

Our team is ready to help you sell your home for the highest possible price ASAP

Bought with Jhojan J Coronado Pozo • Fairfax Realty Select
GET MORE INFORMATION





