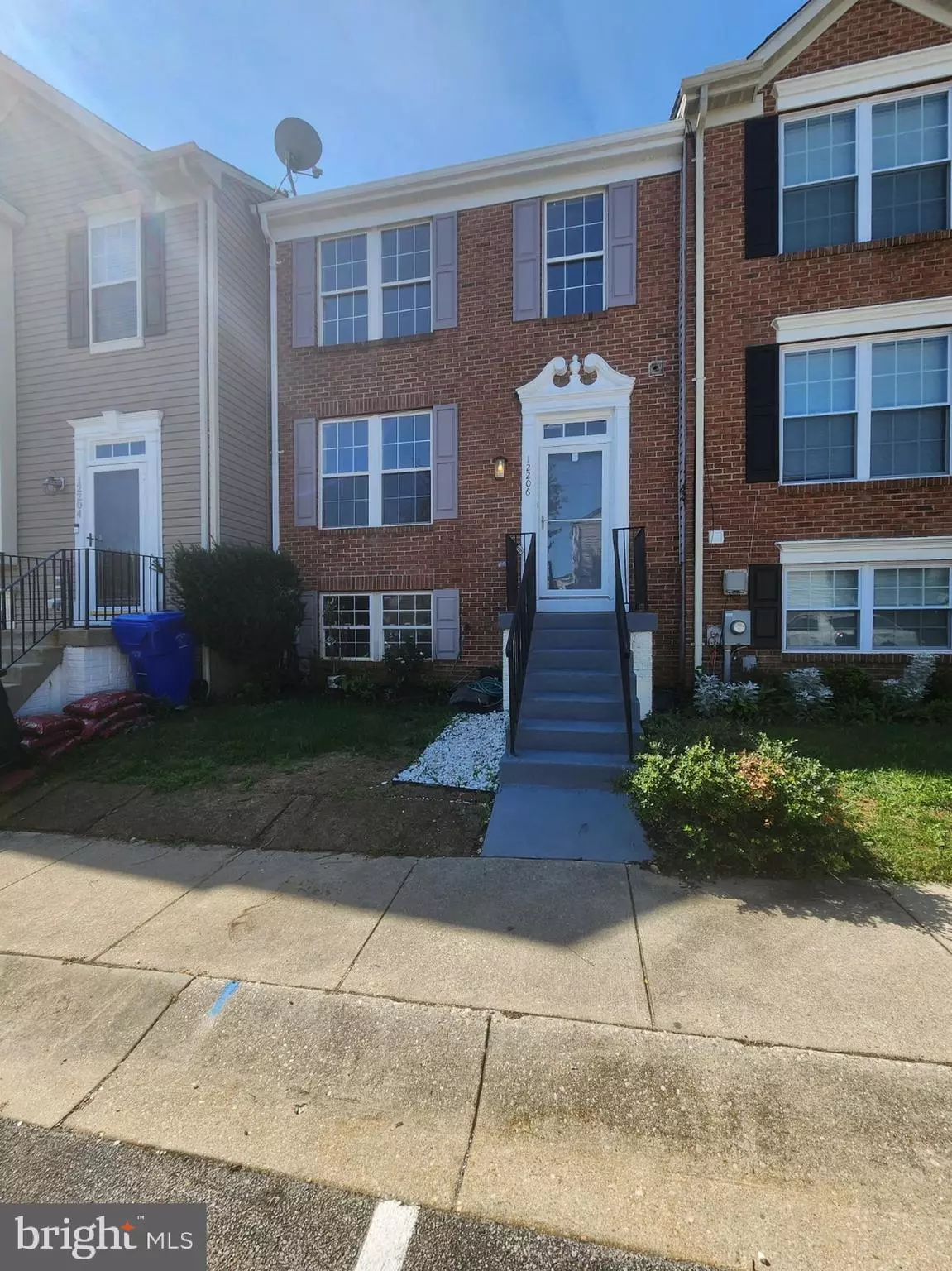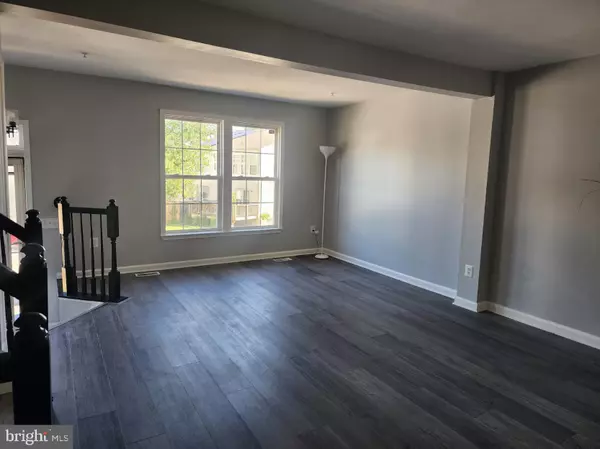$399,000
$399,000
For more information regarding the value of a property, please contact us for a free consultation.
12206 SWEETWOOD PL Waldorf, MD 20602
3 Beds
4 Baths
2,100 SqFt
Key Details
Sold Price $399,000
Property Type Townhouse
Sub Type Interior Row/Townhouse
Listing Status Sold
Purchase Type For Sale
Square Footage 2,100 sqft
Price per Sqft $190
Subdivision Lakewood Estates
MLS Listing ID MDCH2035786
Sold Date 11/14/24
Style Traditional
Bedrooms 3
Full Baths 3
Half Baths 1
HOA Fees $74/qua
HOA Y/N Y
Abv Grd Liv Area 1,680
Originating Board BRIGHT
Year Built 1998
Annual Tax Amount $4,434
Tax Year 2024
Lot Size 1,523 Sqft
Acres 0.03
Property Description
It's time to pack up and move right on in! The owner has given this home brand new waterproof flooring and a fresh coat of neutral paint to match any decor. Sometimes as interior homes go you feel a little cramped but not in this one it's very roomy and spacious, you won't get that shoved in feeling as you spreadout over this 2100 sq ft brickfront townhouse.
There's a nice quartz center island in the large eat-in kitchen with tons of cabinet space. All the appliances including the dishwasher are brand new, stainless steel. The refrigerator comes with it's own beverage center so that the lemonade is stored at the perfect temperature on these ever increasing 90+ degree weather days. The gas stove offers today's family the convenience of a convection oven for more even cooking and many programmable features. The dishwasher is top of the line and you'll even love the gooseneck kitchen faucet and deep sink so that there's no more splashing water everywhere as you rinse your vegetables.
With plenty of light from the spacious & bright morning room the sunshine makes your morning coffee just a little bit better. The master bedroom has an oversized sitting area and doesn't take space away from the custom designed walk-in closet nor the master bath with separate two person soaker tub and stand alone shower. This home is so inviting there's no disappointment here. This wonderful home in a great neighborhood is waiting for new owner. Let it be you!
Location
State MD
County Charles
Zoning RH
Rooms
Other Rooms Living Room, Dining Room, Primary Bedroom, Bedroom 2, Kitchen, Family Room, Foyer, Bedroom 1, Laundry, Bathroom 2, Bathroom 3, Primary Bathroom, Half Bath
Basement Connecting Stairway, Fully Finished
Interior
Interior Features Attic, Family Room Off Kitchen, Dining Area, Kitchen - Eat-In, Primary Bath(s)
Hot Water Natural Gas
Heating Heat Pump(s)
Cooling Central A/C
Equipment Dishwasher, Disposal, Microwave, Oven - Self Cleaning, Oven/Range - Gas, Refrigerator
Fireplace N
Appliance Dishwasher, Disposal, Microwave, Oven - Self Cleaning, Oven/Range - Gas, Refrigerator
Heat Source Natural Gas
Laundry Basement, Has Laundry
Exterior
Garage Spaces 2.0
Carport Spaces 2
Water Access N
Accessibility None
Total Parking Spaces 2
Garage N
Building
Story 3
Foundation Permanent
Sewer Public Sewer
Water Public
Architectural Style Traditional
Level or Stories 3
Additional Building Above Grade, Below Grade
New Construction N
Schools
Elementary Schools Mary B. Neal
Middle Schools Benjamin Stoddert
High Schools Thomas Stone
School District Charles County Public Schools
Others
Senior Community No
Tax ID 0906238696
Ownership Fee Simple
SqFt Source Assessor
Security Features Monitored
Acceptable Financing Conventional, FHA, Cash, VA
Listing Terms Conventional, FHA, Cash, VA
Financing Conventional,FHA,Cash,VA
Special Listing Condition Standard
Read Less
Want to know what your home might be worth? Contact us for a FREE valuation!

Our team is ready to help you sell your home for the highest possible price ASAP

Bought with Bonita G King • CENTURY 21 New Millennium
GET MORE INFORMATION





