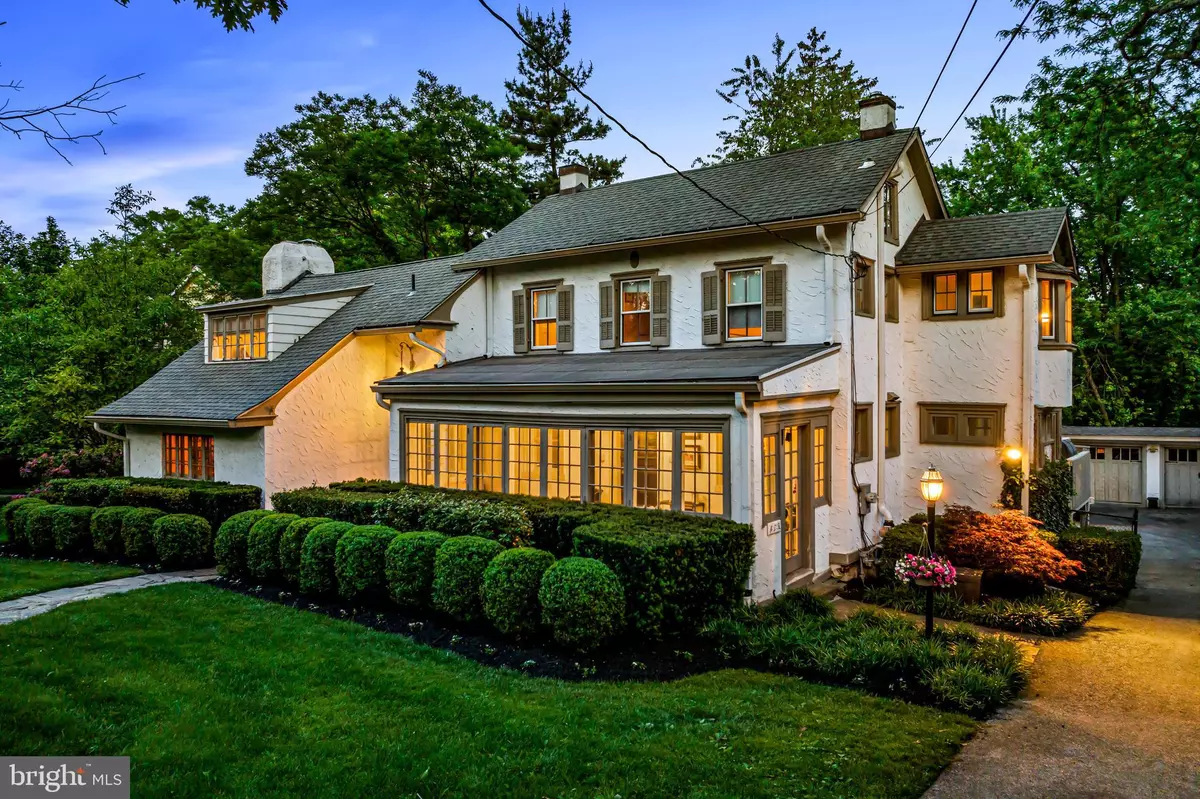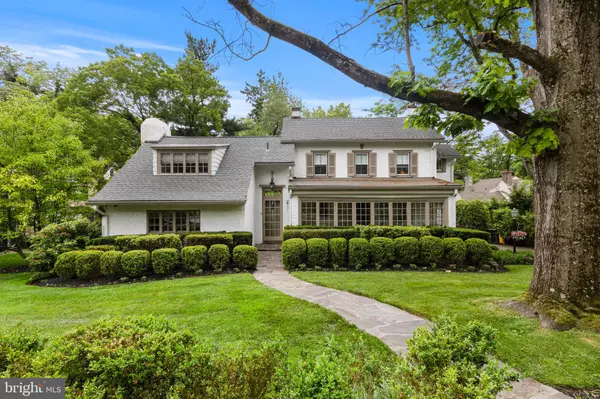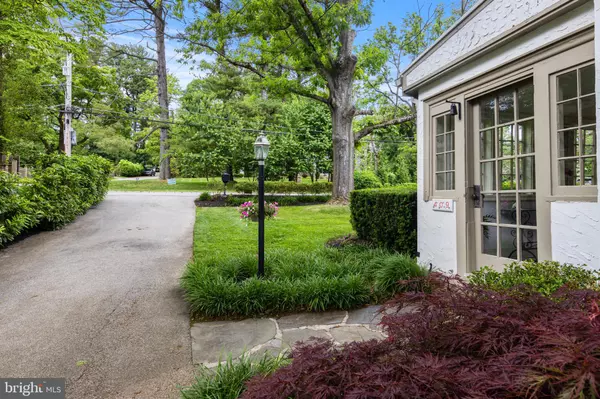$895,000
$1,075,000
16.7%For more information regarding the value of a property, please contact us for a free consultation.
409 FISHERS RD Bryn Mawr, PA 19010
5 Beds
4 Baths
3,194 SqFt
Key Details
Sold Price $895,000
Property Type Single Family Home
Sub Type Detached
Listing Status Sold
Purchase Type For Sale
Square Footage 3,194 sqft
Price per Sqft $280
Subdivision None Available
MLS Listing ID PAMC2113928
Sold Date 11/15/24
Style Carriage House
Bedrooms 5
Full Baths 3
Half Baths 1
HOA Y/N N
Abv Grd Liv Area 3,194
Originating Board BRIGHT
Year Built 1840
Annual Tax Amount $16,714
Tax Year 2024
Lot Size 0.471 Acres
Acres 0.47
Lot Dimensions 77.00 x 0.00
Property Description
Welcome to this beautiful carriage house located in the coveted Northside Bryn Mawr location. Built in 1840, this home exudes history, character and charm. This home lives like a three bedroom/two office that offers flexibility. The first floor has an exquisite library/den with built-in bookcases, antique Mercer Tile fireplace and floor. Two additional beautiful Mercer Tile fireplaces add elegance in the Living Room and Master Bedroom. A large Family Room is well lit with slate floors, high ceiling and exposed beams. Enjoy a three-season room in the front of the house. Upstairs features five bedrooms with four bedrooms on the second floor and one bedroom/full bathroom on the third floor. The Primary Suite incorporates a California Closet/Primary Bathroom and Bedroom with Mercer Tile fireplace in keeping with the historic charm. All three full bathrooms have been updated. The second floor also offers flex space for in home offices. The Sellers had central air conditioning installed through the entire house, a seven-zone system. Updates have maintained the beautiful quality of the original home with restored random width antique white pine floors, Yellin iron railings and antique lighting fixtures throughout. Finally, a beautiful deck that overlooks a private and tranquil lushly landscaped yard and detached double carriage garage. Geographically desirable to schools, public transportation, shopping and restaurants.
Location
State PA
County Montgomery
Area Lower Merion Twp (10640)
Zoning RESIDENTIAL
Rooms
Other Rooms Living Room, Dining Room, Kitchen, Family Room, Library, Sun/Florida Room, Laundry, Mud Room, Half Bath
Basement Full, Unfinished
Interior
Interior Features Built-Ins, Floor Plan - Traditional, Walk-in Closet(s), Primary Bath(s)
Hot Water Natural Gas
Cooling Central A/C, Ductless/Mini-Split
Flooring Wood
Fireplaces Number 3
Fireplaces Type Wood
Equipment Built-In Range, Dryer - Gas, Microwave, Oven - Self Cleaning, Oven - Single, Washer, Dishwasher, Dryer, Icemaker, Oven/Range - Gas, Water Heater
Fireplace Y
Appliance Built-In Range, Dryer - Gas, Microwave, Oven - Self Cleaning, Oven - Single, Washer, Dishwasher, Dryer, Icemaker, Oven/Range - Gas, Water Heater
Heat Source Natural Gas
Laundry Basement
Exterior
Parking Features Additional Storage Area, Garage - Front Entry, Garage Door Opener
Garage Spaces 2.0
Water Access N
Roof Type Architectural Shingle
Accessibility None
Total Parking Spaces 2
Garage Y
Building
Story 3
Foundation Block
Sewer Public Sewer
Water Public
Architectural Style Carriage House
Level or Stories 3
Additional Building Above Grade, Below Grade
New Construction N
Schools
Elementary Schools Gladwyne
Middle Schools Welsh Valley
High Schools Harriton Senior
School District Lower Merion
Others
Senior Community No
Tax ID 40-00-18200-003
Ownership Fee Simple
SqFt Source Assessor
Acceptable Financing Cash, Conventional
Listing Terms Cash, Conventional
Financing Cash,Conventional
Special Listing Condition Standard
Read Less
Want to know what your home might be worth? Contact us for a FREE valuation!

Our team is ready to help you sell your home for the highest possible price ASAP

Bought with Kathy A Gubernick • Compass RE
GET MORE INFORMATION





