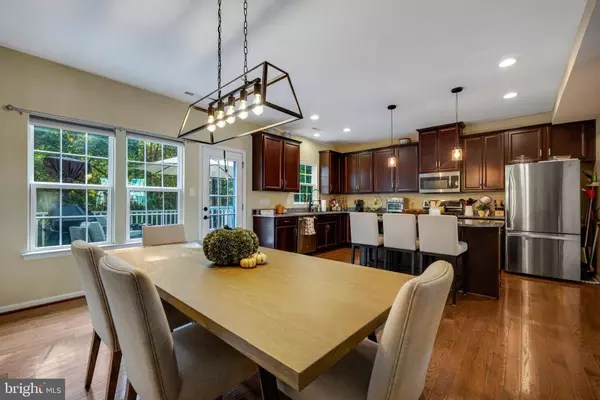$525,000
$525,000
For more information regarding the value of a property, please contact us for a free consultation.
61 ISABELLE CT Marlton, NJ 08053
3 Beds
3 Baths
2,200 SqFt
Key Details
Sold Price $525,000
Property Type Townhouse
Sub Type Interior Row/Townhouse
Listing Status Sold
Purchase Type For Sale
Square Footage 2,200 sqft
Price per Sqft $238
Subdivision Reserve At Marlton
MLS Listing ID NJBL2073800
Sold Date 11/15/24
Style Traditional
Bedrooms 3
Full Baths 2
Half Baths 1
HOA Fees $123/mo
HOA Y/N Y
Abv Grd Liv Area 2,200
Originating Board BRIGHT
Year Built 2016
Annual Tax Amount $10,377
Tax Year 2023
Lot Size 3,484 Sqft
Acres 0.08
Lot Dimensions 0.00 x 0.00
Property Description
Discover Living at its best! Welcome to this exceptional 3-story townhome in the highly coveted Reserve at Marlton community! Bursting with high-end upgrades and thoughtful finishes, this home offers both elegance and comfort at every turn. Step into an expansive, sun-drenched open concept living space enhanced by a 4' extension. The gourmet kitchen is a chef's dream, boasting 42" cabinets, granite countertops, a large center island, and a pantry—all complemented by stunning hardwood floors and stainless steel appliances. The gas range and luxurious finishes make cooking a delight, while the oversized deck, just off the kitchen, is perfect for morning coffees or hosting evening get-togethers. The living room exudes charm with its rich hardwood flooring, crown molding, and a beautiful bay window that lets in ample natural light. The adjoining dining room is equally impressive, offering a bright open space for entertaining, along with a convenient half bath. Upstairs, the primary suite is nothing short of a sanctuary. Retreat to your spa-like bathroom featuring his-and-hers vanities, a soaking tub, a tiled shower, and a spacious walk-in closet. Two additional bedrooms provide versatility for family, guests, or a home office, and the second full bath is beautifully appointed. Say goodbye to lugging laundry up and down stairs! The washer and dryer are conveniently located on the bedroom level, making laundry day a breeze. The lower level offers even more living space with a large, versatile bonus room—perfect for a family room, home gym, or office. This room opens up to a covered patio and a private, fenced-in backyard that backs to serene, protected woods—ideal for quiet relaxation or entertaining. Additional highlights include a 2-car garage with an electric opener, a handy workbench, bonus storage under the stairs, wrought iron balusters, ceiling fans in every bedroom, and extra shelving in closets and the pantry for all your storage needs. Nestled in a beautiful, walkable neighborhood with tranquil ponds and fountains, the Reserve at Marlton offers peaceful living with all the conveniences nearby. Enjoy top-rated schools and easy access to major highways (Routes 70, 73, 296, NJ Turnpike), as well as shopping, dining, and more. Don't miss your chance to own this stunning townhome! Schedule your private tour today and experience Marlton living at its finest.
Location
State NJ
County Burlington
Area Evesham Twp (20313)
Zoning LD
Rooms
Other Rooms Living Room, Dining Room, Kitchen, Family Room, Bathroom 2, Bathroom 3, Bonus Room, Primary Bathroom, Half Bath
Basement Walkout Level, Fully Finished
Interior
Interior Features Ceiling Fan(s), Dining Area, Kitchen - Gourmet, Kitchen - Island, Primary Bath(s), Pantry, Recessed Lighting, Wood Floors
Hot Water Natural Gas
Heating Forced Air
Cooling Central A/C
Flooring Hardwood, Partially Carpeted
Equipment Built-In Microwave, Built-In Range, Dishwasher, Disposal, Energy Efficient Appliances, Oven - Self Cleaning, Oven/Range - Gas
Fireplace N
Window Features Bay/Bow
Appliance Built-In Microwave, Built-In Range, Dishwasher, Disposal, Energy Efficient Appliances, Oven - Self Cleaning, Oven/Range - Gas
Heat Source Natural Gas
Laundry Upper Floor
Exterior
Parking Features Garage Door Opener, Additional Storage Area, Inside Access
Garage Spaces 6.0
Fence Rear, Vinyl, Fully
Water Access N
Roof Type Architectural Shingle
Accessibility None
Attached Garage 2
Total Parking Spaces 6
Garage Y
Building
Lot Description Backs to Trees, Cul-de-sac
Story 3
Foundation Concrete Perimeter
Sewer Public Sewer
Water Public
Architectural Style Traditional
Level or Stories 3
Additional Building Above Grade, Below Grade
Structure Type 9'+ Ceilings
New Construction N
Schools
Elementary Schools Frances Demasi E.S.
Middle Schools Marlton Middle M.S.
High Schools Cherokee H.S.
School District Evesham Township
Others
Pets Allowed Y
HOA Fee Include Common Area Maintenance,Lawn Maintenance,Management,Snow Removal
Senior Community No
Tax ID 13-00015 16-00044
Ownership Fee Simple
SqFt Source Estimated
Security Features Fire Detection System,Security System
Acceptable Financing Cash, Conventional, FHA, VA
Listing Terms Cash, Conventional, FHA, VA
Financing Cash,Conventional,FHA,VA
Special Listing Condition Standard
Pets Allowed No Pet Restrictions
Read Less
Want to know what your home might be worth? Contact us for a FREE valuation!

Our team is ready to help you sell your home for the highest possible price ASAP

Bought with Jennifer J Winn • Redfin
GET MORE INFORMATION





