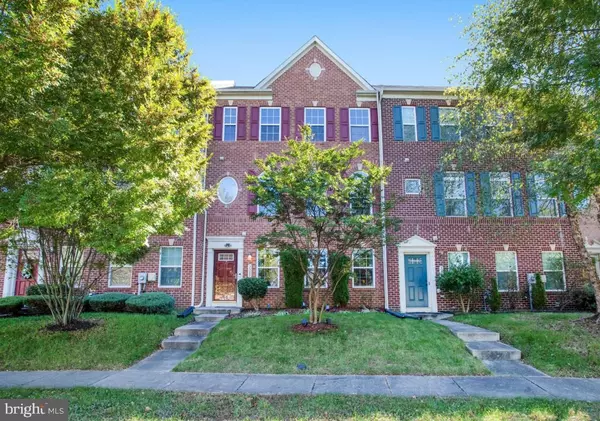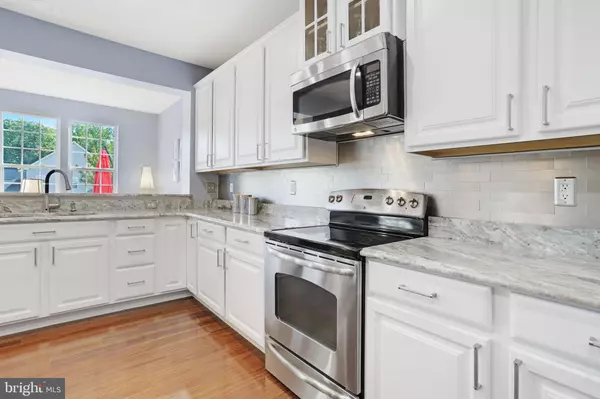$500,000
$499,900
For more information regarding the value of a property, please contact us for a free consultation.
3327 TIANNA WAY Accokeek, MD 20607
3 Beds
4 Baths
2,808 SqFt
Key Details
Sold Price $500,000
Property Type Townhouse
Sub Type Interior Row/Townhouse
Listing Status Sold
Purchase Type For Sale
Square Footage 2,808 sqft
Price per Sqft $178
Subdivision The Preserve At Piscataway
MLS Listing ID MDPG2128478
Sold Date 11/15/24
Style Colonial
Bedrooms 3
Full Baths 2
Half Baths 2
HOA Fees $103/mo
HOA Y/N Y
Abv Grd Liv Area 2,808
Originating Board BRIGHT
Year Built 2011
Annual Tax Amount $6,107
Tax Year 2024
Lot Size 2,620 Sqft
Acres 0.06
Property Description
Welcome home to the Preserve at Piscataway! This stunning townhome features 3 levels of modern, elegant spaces with an abundance of natural light. On the expansive main level, you'll discover a bright living room with large windows and gleaming hardwood floors. Continue into the gorgeous gourmet kitchen, which boasts stainless steel appliances, sleek granite countertops, and a classic subway tile backsplash. With an oversized island bar and space for a table and chairs, you'll have plenty of options for both casual dining and dinner parties. The adjacent morning room provides you with a second light-filled living space. Everything about this modern, open floor plan is ideal for entertaining friends and family! The rich hardwood floors lead you upstairs to the luxurious primary bedroom suite. Here you'll find an expansive retreat with multiple walk-in closets and its own private sitting room! The indulgent en suite bathroom features a double sink vanity, corner jetted tub, and step-in shower. Both additional bedrooms include ceiling fans and large closet, with hallway access to the second sophisticated full bathroom. Convenient bedroom-level laundry rounds out this floor of the home. Downstairs on the entry level, a spacious recreation room offers you another sunny living space with endless opportunities. From the main level, step out onto your large deck to grill or enjoy your morning coffee. On the back of the home, the oversized two-car garage and long driveway give you an abundance of space for both storage and parking. Community amenities include an outdoor pool, club house, jogging path, and playground. Just minutes to Safeway, Weis Markets, St. Charles Towne Center, National Harbor, Piscataway Park, Cedarville State Forest, Fort Washington Forest Community Center, Joint Base Anacostia-Bolling, and Joint Base Andrews. Quick access to Piscataway Road, Danville Road, Indian Head Highway, Accokeek Road, Route 301, and I-495. This gorgeous home won't last long! Schedule a private tour or come check out your new home during one of our open houses this weekend!
Location
State MD
County Prince Georges
Zoning RL
Interior
Interior Features Attic, Carpet, Ceiling Fan(s), Kitchen - Island, Pantry, Primary Bath(s), Recessed Lighting, Walk-in Closet(s), Wood Floors
Hot Water Electric
Heating Central
Cooling Central A/C, Ceiling Fan(s)
Flooring Hardwood
Equipment Built-In Microwave, Dishwasher, Disposal, Exhaust Fan, Icemaker, Oven/Range - Electric, Refrigerator, Stainless Steel Appliances
Fireplace N
Window Features Insulated,Screens
Appliance Built-In Microwave, Dishwasher, Disposal, Exhaust Fan, Icemaker, Oven/Range - Electric, Refrigerator, Stainless Steel Appliances
Heat Source Electric
Exterior
Exterior Feature Brick, Deck(s)
Parking Features Oversized, Garage - Rear Entry
Garage Spaces 4.0
Amenities Available Club House, Jog/Walk Path, Pool - Outdoor
Water Access N
View Courtyard
Roof Type Shingle
Street Surface Paved
Accessibility None
Porch Brick, Deck(s)
Attached Garage 2
Total Parking Spaces 4
Garage Y
Building
Lot Description Backs - Open Common Area
Story 3
Foundation Slab
Sewer Public Sewer
Water Public
Architectural Style Colonial
Level or Stories 3
Additional Building Above Grade, Below Grade
Structure Type Dry Wall,9'+ Ceilings
New Construction N
Schools
Elementary Schools Accokeek Academy
Middle Schools Accokeek Academy
High Schools Gwynn Park
School District Prince George'S County Public Schools
Others
HOA Fee Include Management,Reserve Funds
Senior Community No
Tax ID 17053681095
Ownership Fee Simple
SqFt Source Estimated
Security Features Sprinkler System - Indoor
Special Listing Condition Standard
Read Less
Want to know what your home might be worth? Contact us for a FREE valuation!

Our team is ready to help you sell your home for the highest possible price ASAP

Bought with Merle S Walker • Fairfax Realty Premier
GET MORE INFORMATION





