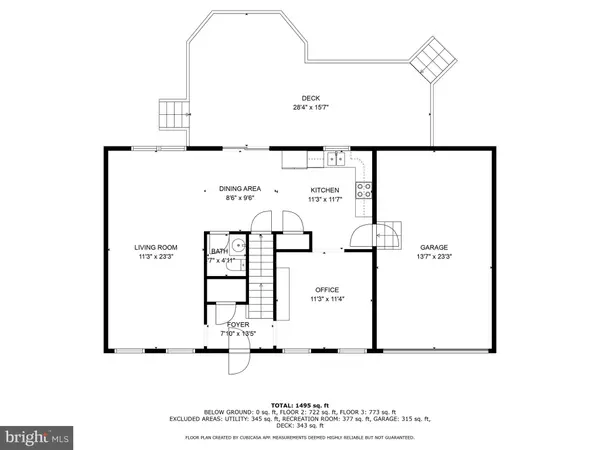$425,000
$430,000
1.2%For more information regarding the value of a property, please contact us for a free consultation.
116 VICTOR DR Thurmont, MD 21788
3 Beds
3 Baths
1,600 SqFt
Key Details
Sold Price $425,000
Property Type Single Family Home
Sub Type Detached
Listing Status Sold
Purchase Type For Sale
Square Footage 1,600 sqft
Price per Sqft $265
Subdivision Woodland Park
MLS Listing ID MDFR2055648
Sold Date 11/19/24
Style Colonial
Bedrooms 3
Full Baths 2
Half Baths 1
HOA Y/N N
Abv Grd Liv Area 1,600
Originating Board BRIGHT
Year Built 1997
Annual Tax Amount $4,100
Tax Year 2024
Lot Size 10,153 Sqft
Acres 0.23
Property Description
Nestled in the heart of Thurmont, MD, this charming two-story colonial offers the perfect blend of comfort and style. With 3 spacious bedrooms and 2.5 baths, the home is ideal for modern living. The large kitchen and living room area provide a welcoming space for entertaining, while the inviting color schemes throughout the home create a cozy atmosphere. The dedicated main level office space is perfect for the person working remotely! Upstairs you'll find three good size bedrooms with the primary bedroom boasting a premier ensuite bathroom and a walk-in closet. The skylight also adds a touch of luxury to your daily routine.
The main level features elegant luxury vinyl plank flooring throughout, offering both durability and a modern look. The home sits on a beautiful lot with mature trees, perfect for outdoor relaxation. A multilevel deck with a trellis of Wisteria provides ample space for gatherings or quiet mornings with nature. The full basement offers endless potential for additional living space or storage, and the one-car garage ensures convenience. Additionally, the property is located just a short stroll from a newly built playground and a nearby elementary school, making this a perfect spot for families.
Updates including a roof (11/19) and hot water heater(June 23), sliding door (8/22), pellet stove (03/09) heat pump and furnace (12/12) bring peace of mind to this well-maintained home. Fresh paint in select rooms enhances its fresh, welcoming feel. Set against the stunning backdrop of the Catoctin Mountains, this home is a serene retreat with the convenience of town living.
Location
State MD
County Frederick
Zoning R2
Rooms
Basement Poured Concrete, Unfinished
Interior
Interior Features Bathroom - Tub Shower, Breakfast Area, Ceiling Fan(s), Combination Kitchen/Living, Floor Plan - Open, Pantry, Skylight(s), Stove - Pellet, Walk-in Closet(s)
Hot Water Electric
Heating Heat Pump(s)
Cooling Central A/C, Heat Pump(s)
Flooring Laminate Plank, Carpet
Equipment Built-In Microwave, Dishwasher, Dryer - Electric, Oven/Range - Electric, Water Heater
Fireplace N
Appliance Built-In Microwave, Dishwasher, Dryer - Electric, Oven/Range - Electric, Water Heater
Heat Source Electric
Laundry Basement
Exterior
Parking Features Garage - Front Entry, Garage Door Opener
Garage Spaces 4.0
Fence Rear
Utilities Available Cable TV
Water Access N
Roof Type Architectural Shingle
Accessibility None
Attached Garage 1
Total Parking Spaces 4
Garage Y
Building
Story 2
Foundation Permanent
Sewer Public Sewer
Water Public
Architectural Style Colonial
Level or Stories 2
Additional Building Above Grade, Below Grade
Structure Type Dry Wall
New Construction N
Schools
High Schools Catoctin
School District Frederick County Public Schools
Others
Senior Community No
Tax ID 1115357355
Ownership Fee Simple
SqFt Source Assessor
Special Listing Condition Standard
Read Less
Want to know what your home might be worth? Contact us for a FREE valuation!

Our team is ready to help you sell your home for the highest possible price ASAP

Bought with Hubert R Brown III • Real Estate Teams, LLC
GET MORE INFORMATION





