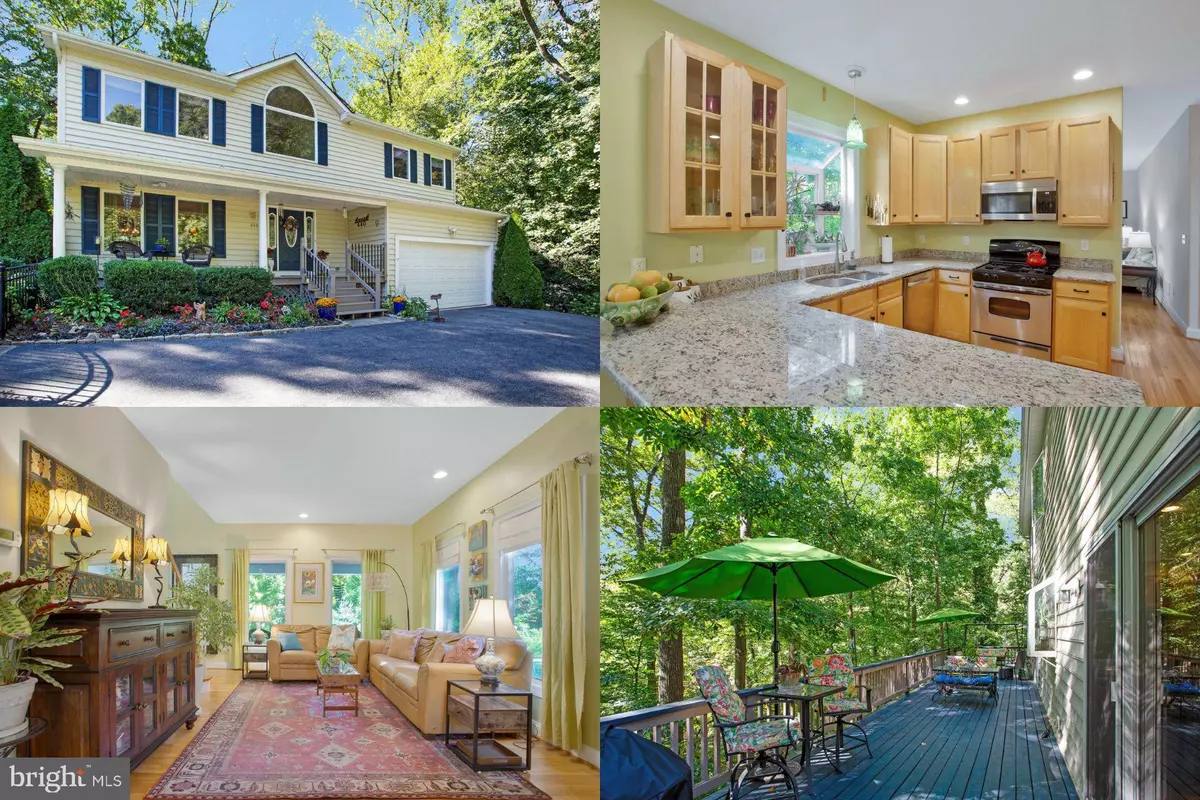$725,000
$725,000
For more information regarding the value of a property, please contact us for a free consultation.
440 BOBWHITE TRL Crownsville, MD 21032
4 Beds
4 Baths
2,235 SqFt
Key Details
Sold Price $725,000
Property Type Single Family Home
Sub Type Detached
Listing Status Sold
Purchase Type For Sale
Square Footage 2,235 sqft
Price per Sqft $324
Subdivision Herald Harbor
MLS Listing ID MDAA2096658
Sold Date 11/21/24
Style Colonial,Traditional
Bedrooms 4
Full Baths 3
Half Baths 1
HOA Y/N N
Abv Grd Liv Area 2,235
Originating Board BRIGHT
Year Built 2008
Annual Tax Amount $6,321
Tax Year 2024
Lot Size 0.459 Acres
Acres 0.46
Property Description
Escape to the tranquility of this hilltop retreat, partially tucked into the lush woods of Herald Harbor. Established over 100 years ago, this historic community offers both charm and serenity, with a fenced area perfect for pets and kids to safely play. The setting provides plenty of room for outdoor adventures and peaceful moments alike. Imagine sipping your morning coffee on the front porch as you watch birds fly by, or unwinding on one of the two rear decks as the sun sets, casting a golden glow over your private oasis.
A rare gem in Herald Harbor, this home is just a short .2-mile stroll to The Herald Harbor Hideaway, where you can indulge in great food, drinks, and local favorites. Families will appreciate being close to the community daycare, and outdoor enthusiasts will enjoy the views of Round Bay on the Severn River during daily walks. Commuters will love the convenience—20 minutes to BWI, NSA, or Annapolis Junction, and just 10 minutes to downtown Annapolis, with Baltimore only a half-hour away.
Entering the home, you're welcomed by a stunning 15-foot atrium foyer and staircase, with gleaming oak hardwood floors that flow throughout the open living space. The cozy gas fireplace in the family room invites warm gatherings, while the kitchen impresses with its maple cabinetry, granite countertops, and stainless steel appliances, including a new LG fridge and microwave. The garden window above the double stainless sink offers peaceful views of the surrounding woods—perfect for any chef who enjoys a scenic workspace.
Natural light pours through the Anderson windows, and the home's thoughtful design allows for beautiful air flow. The third floor is entirely carpeted, hosting a luxurious primary suite with an en-suite bath that includes a jacuzzi tub, double sinks, and a corner glass shower. A spacious walk-in closet completes the suite. The laundry room, with a washer newly purchased in May 2024, is conveniently located on this floor, along with three other bedrooms and another full bath.
The fully finished lower level provides a secluded retreat, featuring walk-out access through three double sliders to the deck. Immersed in nature, this space offers a separate entrance and the possibility of a fifth bedroom, along with a full bath.
Additional features include a transferrable 14-month home warranty for all major appliances, a termite bond, and Leaf Filter gutters with a transferrable warranty.
Don't miss your chance to see this beautiful home on "Hickory Hill." Once you experience its charm and tranquility, in a community with over a century of history, you won't want to live anywhere else!
** Accepting Back up Offers**
Location
State MD
County Anne Arundel
Zoning R
Rooms
Basement Full, Fully Finished, Heated, Improved, Interior Access, Outside Entrance, Walkout Level
Interior
Interior Features Carpet, Combination Dining/Living, Combination Kitchen/Dining, Family Room Off Kitchen, Floor Plan - Traditional, Primary Bath(s), Recessed Lighting, Walk-in Closet(s), Upgraded Countertops, Pantry, Built-Ins, Bathroom - Jetted Tub, Bathroom - Walk-In Shower, Breakfast Area, Dining Area, Formal/Separate Dining Room, Kitchen - Eat-In, Kitchen - Gourmet, Kitchen - Table Space, Window Treatments, Wood Floors
Hot Water Electric
Heating Heat Pump(s)
Cooling Central A/C, Ceiling Fan(s)
Flooring Carpet, Hardwood
Fireplaces Number 1
Fireplaces Type Gas/Propane, Fireplace - Glass Doors
Equipment Built-In Microwave, Dryer, ENERGY STAR Clothes Washer, Icemaker, Exhaust Fan, Oven/Range - Gas, Refrigerator, Stainless Steel Appliances, Washer, Water Heater
Fireplace Y
Window Features Screens,Palladian
Appliance Built-In Microwave, Dryer, ENERGY STAR Clothes Washer, Icemaker, Exhaust Fan, Oven/Range - Gas, Refrigerator, Stainless Steel Appliances, Washer, Water Heater
Heat Source Propane - Owned
Laundry Upper Floor
Exterior
Exterior Feature Deck(s), Porch(es), Patio(s), Wrap Around
Parking Features Garage - Front Entry, Garage Door Opener, Inside Access
Garage Spaces 8.0
Fence Rear
Utilities Available Cable TV, Cable TV Available, Electric Available, Propane, Water Available
Water Access N
View Trees/Woods
Roof Type Composite,Shingle
Accessibility None
Porch Deck(s), Porch(es), Patio(s), Wrap Around
Attached Garage 2
Total Parking Spaces 8
Garage Y
Building
Lot Description Front Yard, Landscaping, Private, Trees/Wooded, Backs to Trees, Level, SideYard(s)
Story 3
Foundation Slab
Sewer On Site Septic
Water Public
Architectural Style Colonial, Traditional
Level or Stories 3
Additional Building Above Grade, Below Grade
Structure Type Dry Wall,9'+ Ceilings,Vaulted Ceilings
New Construction N
Schools
Elementary Schools South Shore
Middle Schools Old Mill Middle South
High Schools Old Mill
School District Anne Arundel County Public Schools
Others
Senior Community No
Tax ID 020241390053280
Ownership Fee Simple
SqFt Source Estimated
Acceptable Financing Cash
Listing Terms Cash
Financing Cash
Special Listing Condition Standard
Read Less
Want to know what your home might be worth? Contact us for a FREE valuation!

Our team is ready to help you sell your home for the highest possible price ASAP

Bought with Tonya Whiting • Berkshire Hathaway HomeServices Homesale Realty
GET MORE INFORMATION





